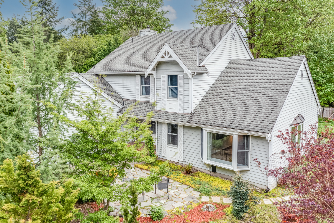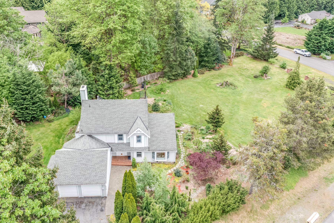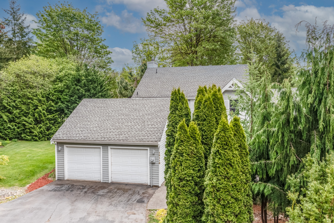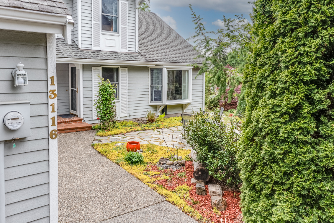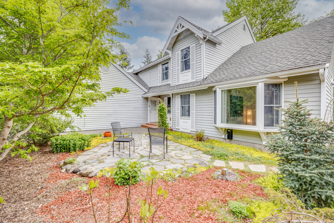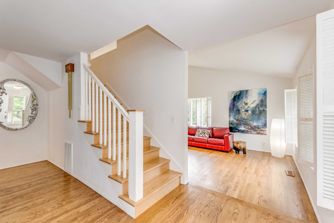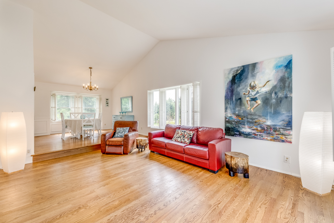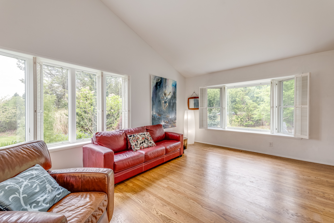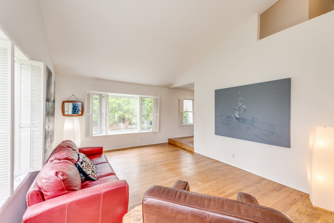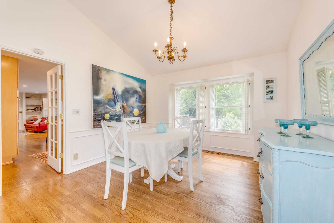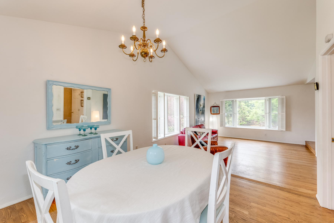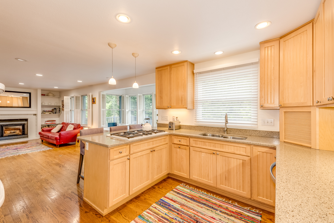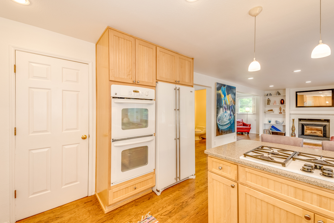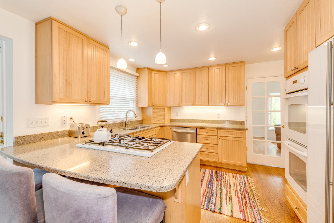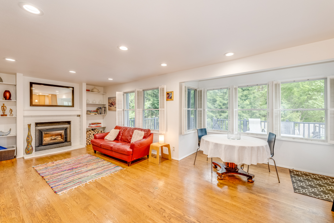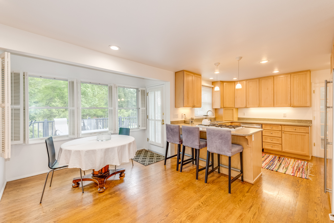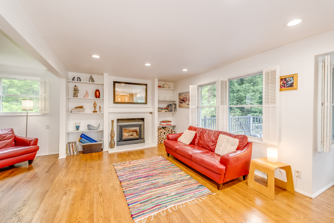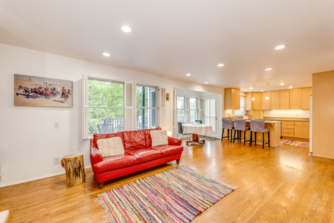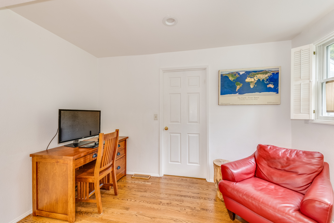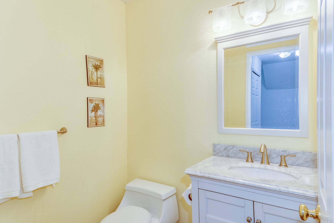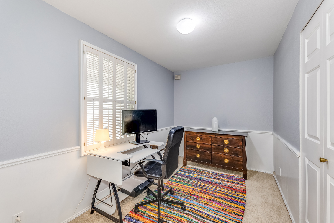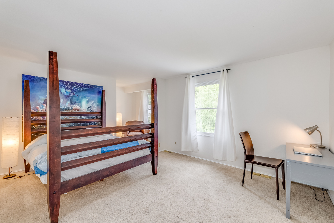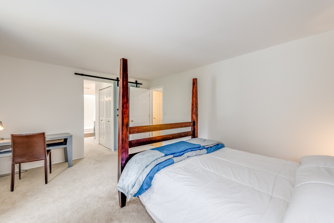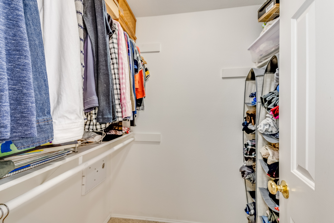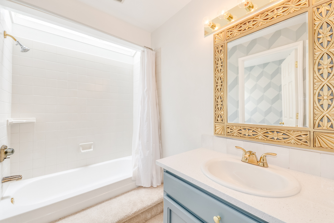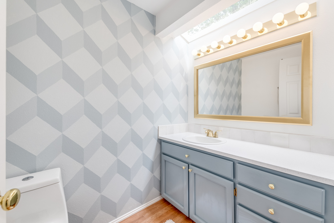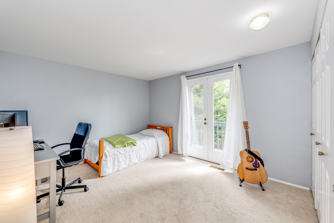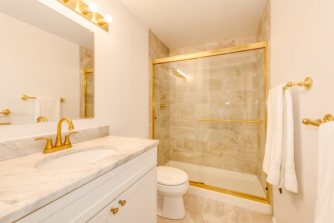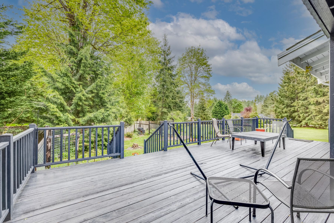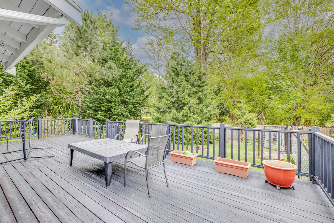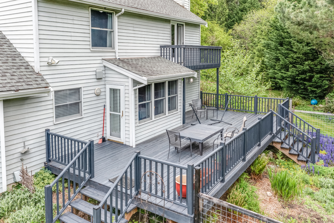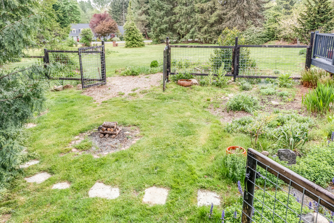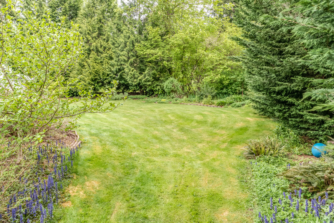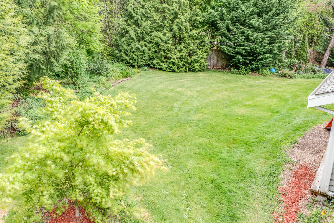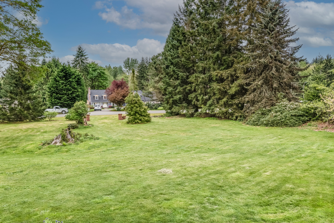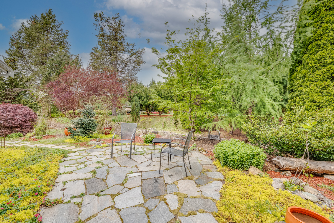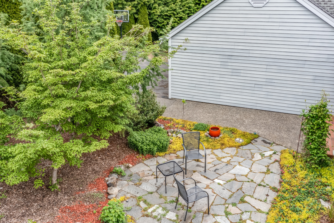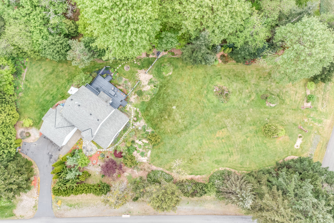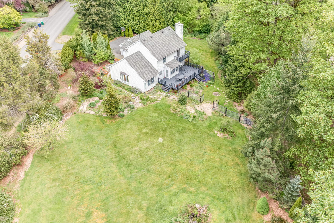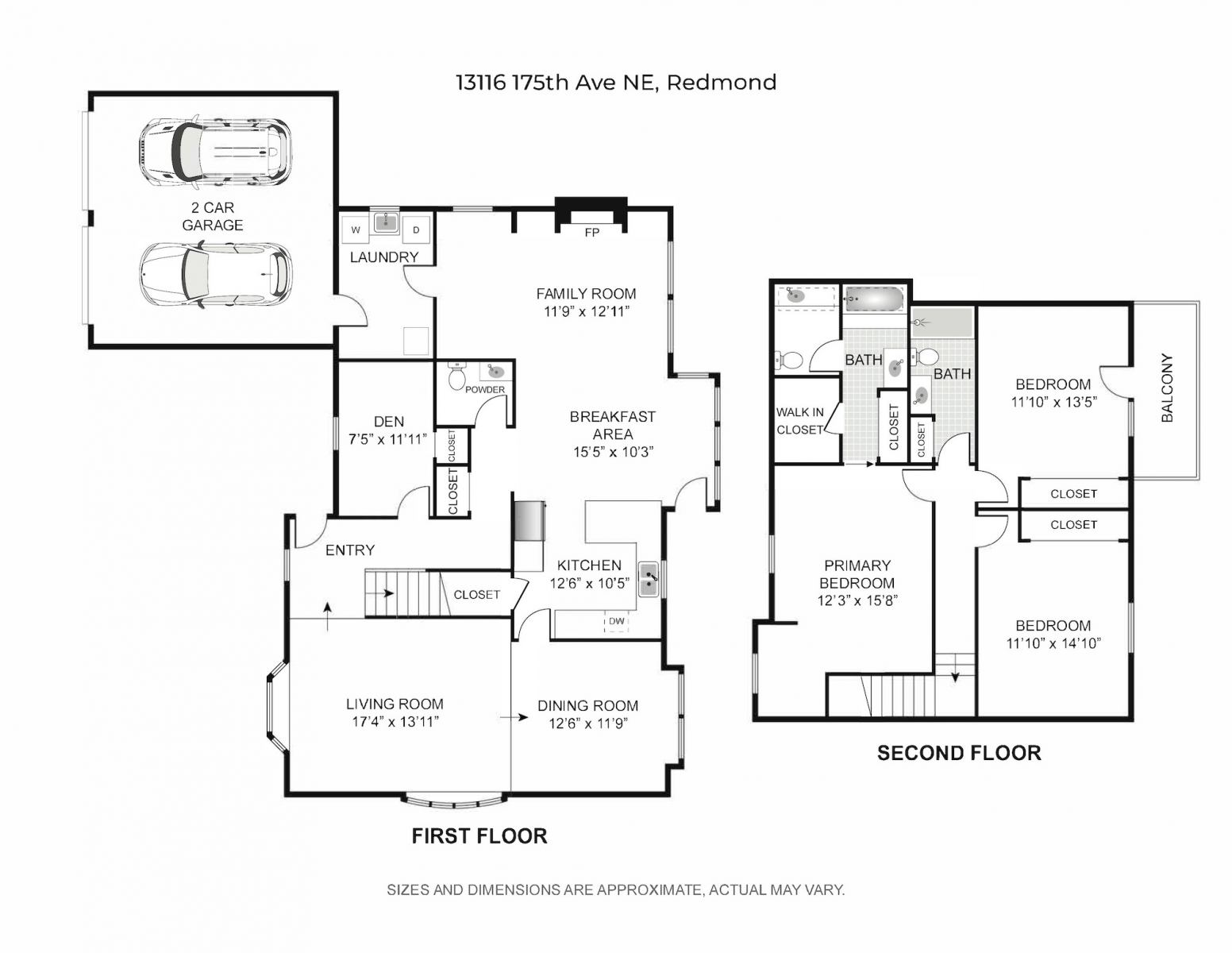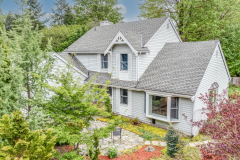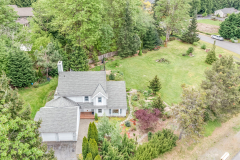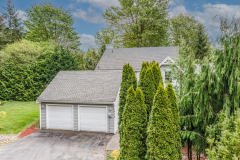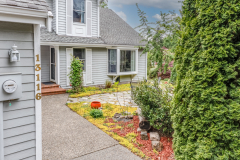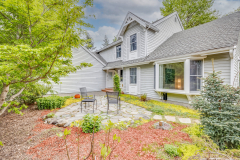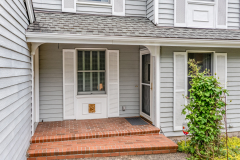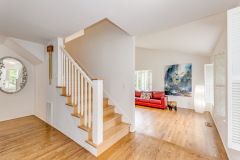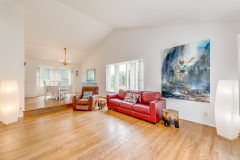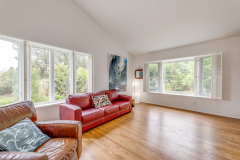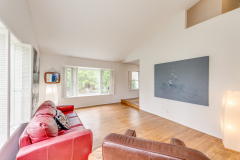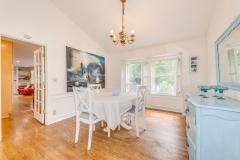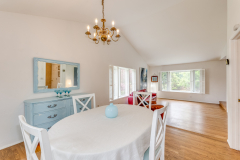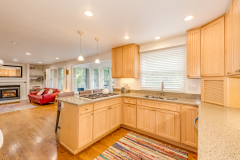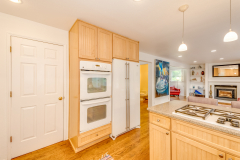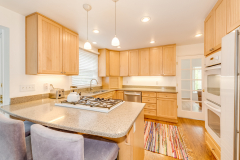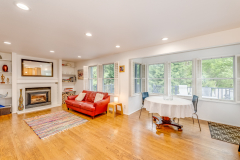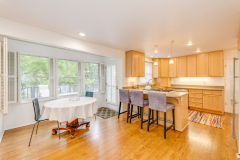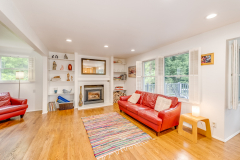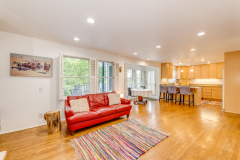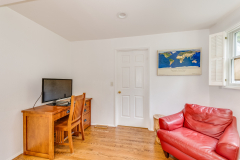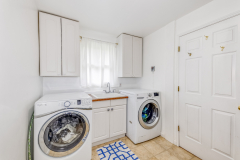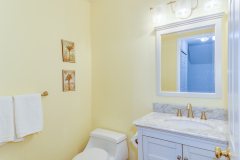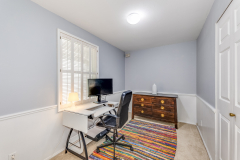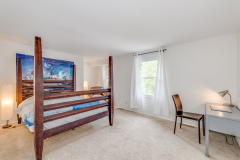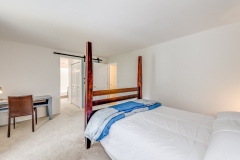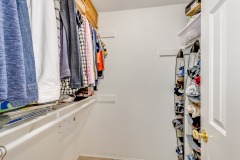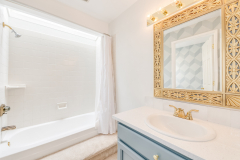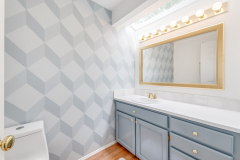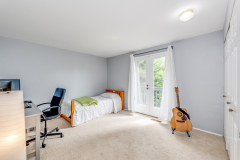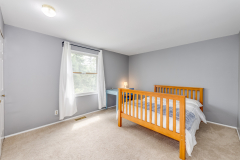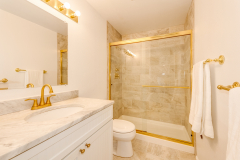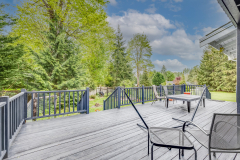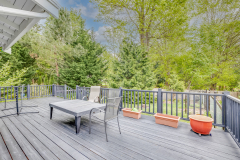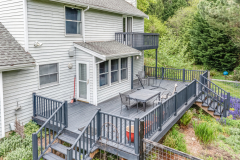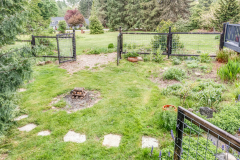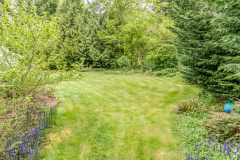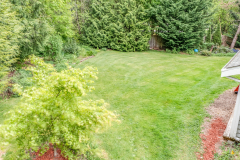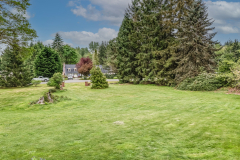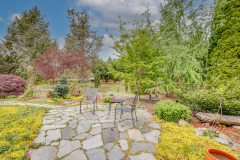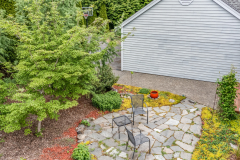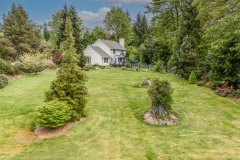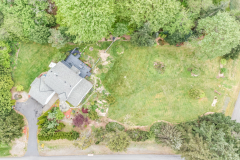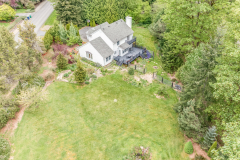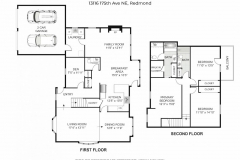Sold 37% Above List Price With 9 Offers! 13116 175th Ave NE, Redmond
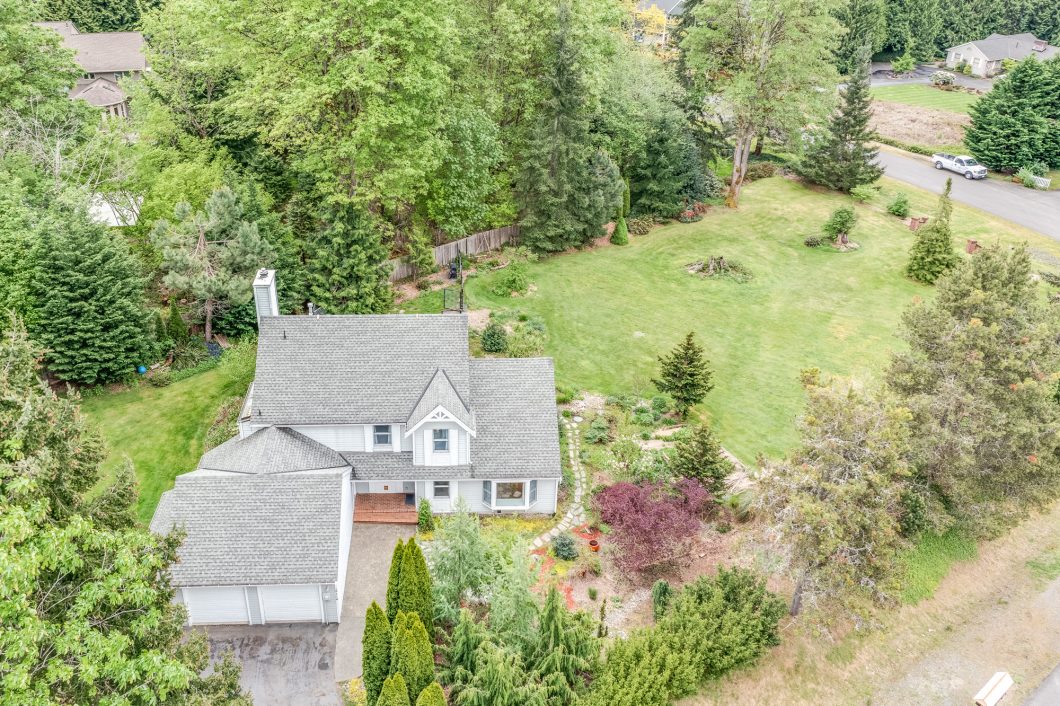
Description
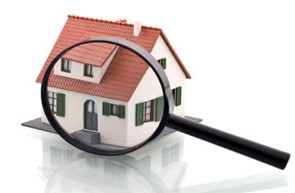
Charming two story home in Mount Clare Estates on English Hill. Ideally located near Downtown Redmond and Woodinville. The light filled 2,230 s.f. floorplan features 3 bedrooms, 2.25 baths plus den on a lush 37,345 s.f. lot! Special features include: custom plantation shutters and updated bathrooms. Open entry with hardwood flooring and coat closet. Bright and open formal living features vaulted ceiling and wall of windows. Dining room with vaulted ceiling, wainscoting and large windows showcasing the rear yard. Kitchen with quartz counters, gas cooktop, ample maple cabinets, breakfast bar, pantry and hardwood floors. Spacious sunny nook with access to back deck. Relaxing family room with gas fireplace and shelves. Den with chair rail and closet – great for home office! Updated half bath is perfect for guests. Laundry room with soaking sink, cabinetry and extra storage space – washer and dryer included! Spacious master suite with sitting area and sliding barn door to bath. Updated master bath with “his and her’s” vanity, quartz counters, skylight and walk-in closet. Two additional big bedrooms with large closets. Adjacent updated full bathroom with quartz counter, shower tile surround and tile flooring. Large, partially fenced yard with oversized entertaining deck and ample garden space. Plenty of room for any kind of play! Attached two car garage with additional room for storage. Outstanding Northshore schools – Sunrise Elementary, Timbercrest Middle School & Woodinville High. Square Feet: 2,230 13116 175th Ave NE, Redmond – Broker-Buyer Guidelines
Style: Two Story
Bedrooms: Master, 2 additional bedrooms.
Baths: 2.25 – Full master, 3/4 main bath and half bath.
Flooring: Tile, hardwood and carpet
Entry: Open area with hardwood flooring and coat closet.
Living Room: Bright and open with vaulted ceiling and wall of windows.
Dining Room: Features vaulted ceiling, wainscoting and large windows showcasing the rear yard.
Kitchen: Quartz counters, gas cooktop, ample maple cabinets, breakfast bar, pantry and hardwood floors.
Nook: Spacious, sunny nook with access to back deck
Family Room: Relaxing space with gas fireplace and shelves.
Den/Office: Chair rail and closet – great for home office!
Master Bedroom: Spacious suite with sitting area and sliding barn door to bath.
Master Bathroom: Updated with “his and her’s” vanity, quartz counters, skylight and walk-in closet.
Upstairs Bedrooms: Two additional big bedrooms with large closets.
Upstairs Bathroom: Updated with quartz counter, shower tile surround and tile flooring.
Laundry: Soaking sink, cabinetry and extra storage space – washer and dryer included!
Garage: Attached two car garage with additional room for storage.
Yard: Large, partially fenced yard with oversized entertaining deck and ample garden space. Plenty of room for any kind of play!
Roof: Composition
School District: Northshore School District
High School: Woodinville
Middle School: Timbercrest
Elementary School: Sunrise
Utilities: Woodinville Water & Sewer, PSE Gas & Electricity.
Heating: Forced air, Gas
Lot: 37,345 s.f.
Year Built: 1981
13116 175th Ave NE, Redmond – FIRPTA
13116 175th Ave NE, Redmond – Seller Disclosure – Form 17
13116 175th Ave NE, Redmond – Septic Report-As Built
13116 175th Ave NE, Redmond – Legal
13116 175th Ave NE, Redmond – Parcel Map
13116 175th Ave NE, Redmond – Title Report
13116 175th Ave NE, Redmond – WRE Form 42
13116 175th Ave NE, Redmond – Floorplan
3D Virtual Walkthrough
Listing Details
| Price: | Sold for $1,367,069 in 2021 |
|---|---|
| Address: | 13116 175th Ave NE |
| City: | Redmond |
| State: | WA |
| Zip Code: | 98052 |
| Subdivision: | Mount Clare Estates |
| MLS: | 1770479 |
| Year Built: | 1981 |
| Floors: | 2 Story |
| Square Feet: | 2,230 |
| Acres: | .85 |
| Lot Square Feet: | 37,345 |
| Bedrooms: | 3 |
| Bathrooms: | 2.25 |
Video
Schools & Neighborhood
