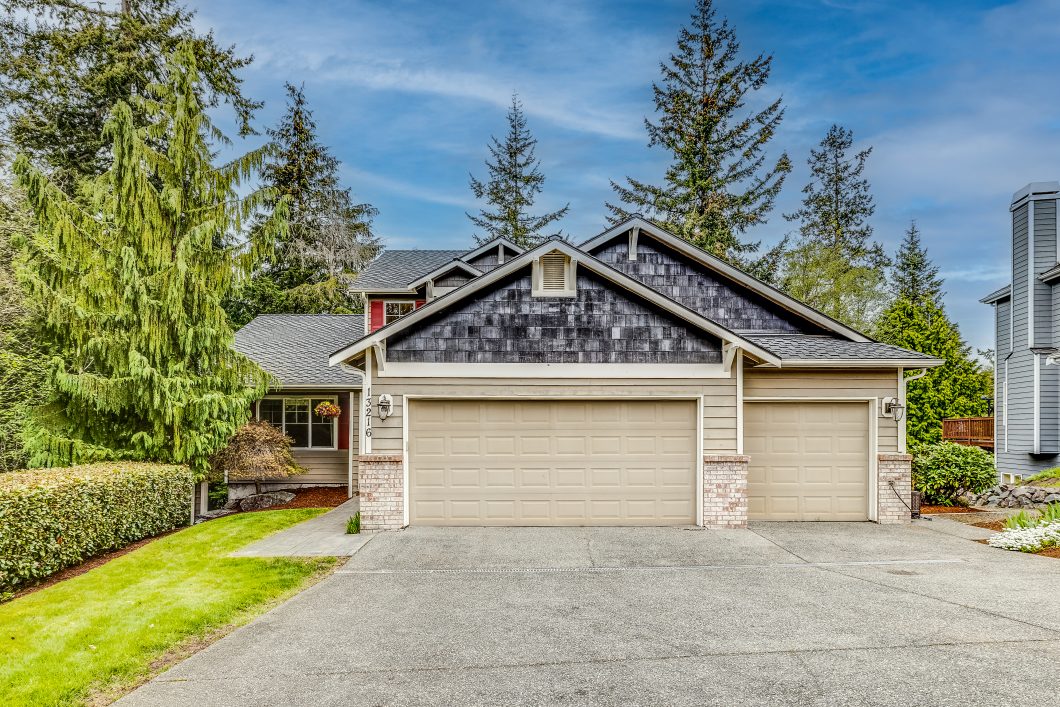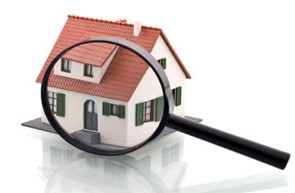SOLD! – 13216 46th Pl W, Mukilteo


The exceptional 3,221 s.f. floorplan features 4 bedrooms, 3.25 baths on a lush 11,326 s.f. lot. Special features include: Large kitchen with stainless steel appliances, new carpet, 3-car garage, and huge downstairs bonus room. Inviting, open entry with beautiful hardwood floors. Spacious living and dining room includes: large windows, soaring ceilings, and ample space for entertaining. Open kitchen with stainless steel appliances features gas range, quartz counters, large center island & breakfast bar with granite countertop. Tasteful family room with gas fireplace just off the kitchen and slider access to the large back deck – perfect for outdoor dining or entertainment. The main floor also includes updated powder room, laundry room with storage space, and den that can be used for home office or 5th bedroom. Delightful primary suite with large window, vaulted ceiling and spacious 5-piece bath. Primary bath features tile counters, walk-in shower with tile walls, separate soaking tub, and walk-in closet with built in storage. Two additional spacious bedrooms upstairs filled with natural light. Adjacent, updated hall bathroom with quartz counters, double vanity and walk-in shower. The lower level boasts a huge bonus room with pool table included, massive 4th bedroom and full bath nearby, wet bar, and slider access to back yard. This area is perfect for a game room, entertainment, or can be used as M.I.L. or teen suite! Private yard backs to a greenbelt for added privacy, with ground-level covered patio and elevated deck. Ample lawn space to relax, entertain or play! Lower level with terraced planting area and firepit too! Attached three car garage with storage above. Mukilteo Schools – Serene Lake Elementary, Olympic View Middle School & Kamiak High School. 13216 46th Pl W, Mukilteo – Property Map 13216 46th Pl W, Mukilteo – Seller Disclosure 13216 46th Pl W, Mukilteo – Title Commitment 13216 46th Pl W, Mukilteo – FIRPTA 13216 46th Pl W, Mukilteo – Floorplan 13216 46th Pl W, Mukilteo – Legal Description wSiguatures 13216 46th Pl W, Mukilteo – 22K 13216 46th Pl W, Mukilteo – WRE 42 13216 46th Pl W, Mukilteo – Broker Buyer Offer Guidelines
Style
Two Story w/ Basement.
Bedrooms
1 Primary Bedroom, 3 Additional Bedrooms.
Baths
2 Full Baths, 3/4 Bath, 1/2 Guest Bath.
Flooring
Hardwood, Carpet, Tile.
Entry
Inviting, open entry with beautiful hardwood floors.
Living Room
Spacious living room includes: large windows, soaring ceilings, and ample space for entertaining.
Dining Room
Formal dining room adjacent to kitchen.
Kitchen
Open kitchen with stainless steel appliances features gas range, quartz counters, large center island & breakfast bar with granite countertop.
Family Room
Tasteful family room with gas fireplace just off the kitchen and slider access to the large back deck, perfect for outdoor dining or entertainment.
Powder Room
Updated powder room on main floor.
Den / Office
Convenient den/office that can be used as a 5th bedroom.
Primary
BedroomDelightful primary suite with large window, vaulted ceiling and spacious 5-piece bath. Primary bath features tile counters, walk-in shower with tile walls, separate soaking tub, and walk-in closet with built in storage.
Primary
BathroomLarge primary bath features quartz counters, tile flooring, walk-in shower with tile walls and spacious walk-in closet.
Bedrooms
Three additional spacious bedrooms filled with natural light.
Hall Bath
Updated hall bathroom with quartz counters, double vanity and walk-in shower.
Bonus Room
Lower level boasts a huge bonus room with pool table included, massive 4th bedroom and full bath nearby, wet bar, and slider access to back yard. Perfect for a game room, entertainment, or can be used as M.I.L. or teen suite!
Laundry
Laundry room on main level with built-in storage.
Yard
Private yard backs to a greenbelt for added privacy, with ground-level covered patio and elevated deck. Ample lawn space to relax, entertain or play! Lower level with terraced planting area and firepit too!
Garage
Three-car spacious garage with storage above!
Heating
Forced Air, Natural Gas
Roof
High quality composition
Year Built
1995
Utilities
Water:
Alderwood
Sewer:
Alderwood
Electricity:
Snohomish PUD
Gas:
Puget Sound Energy
Internet:
Xfinity
School District
Northshore
High School:
Kamiak
Middle School:
Olympic View
Elementary :
Serene Lake

3D Virtual Walkthrough
| Price: | $$997,800 |
|---|---|
| Address: | 13216 46th Pl W |
| City: | Mukilteo |
| State: | WA |
| Zip Code: | 98275 |
| Subdivision: | Faire Harbour at Possession Bay |
| MLS: | 2077511 |
| Year Built: | 1995 |
| Floors: | 2 Story with Basement |
| Square Feet: | 3,221 |
| Lot Square Feet: | 11,326 |
| Bedrooms: | 4 |
| Bathrooms: | 3.25 |
| Garage: | 3 Car Garage |