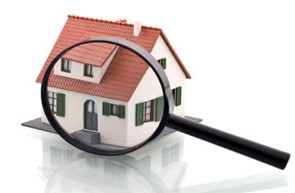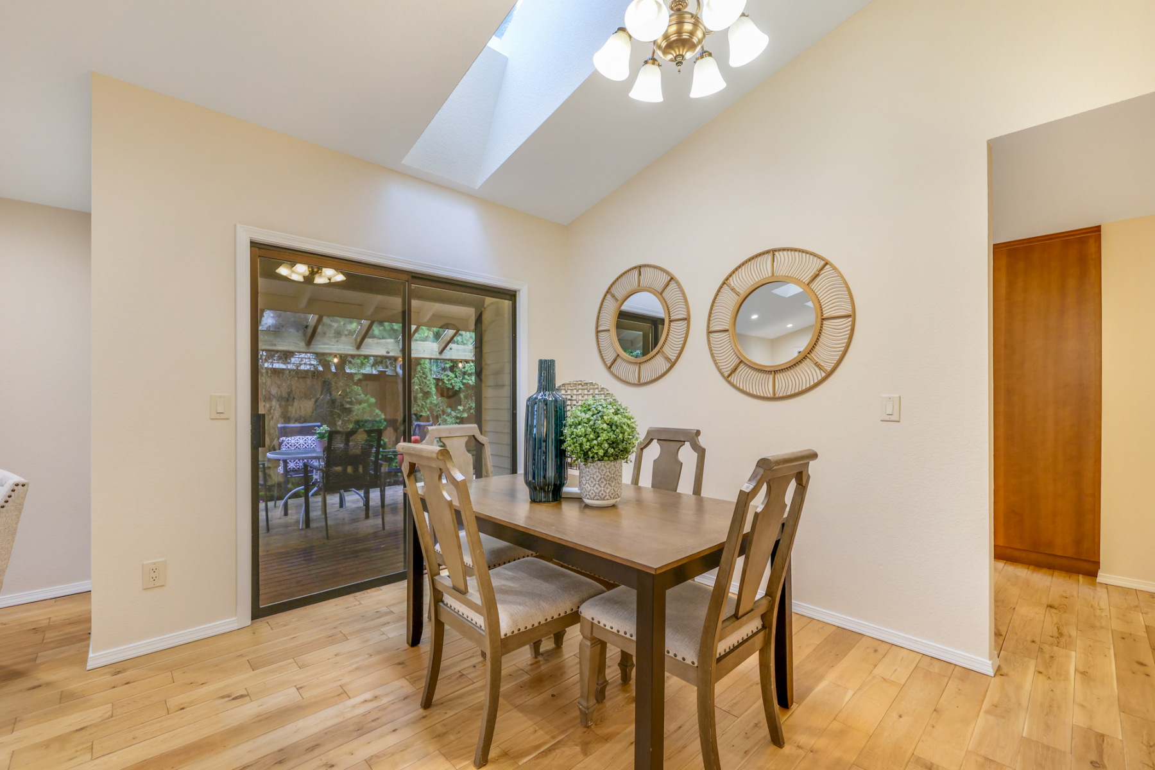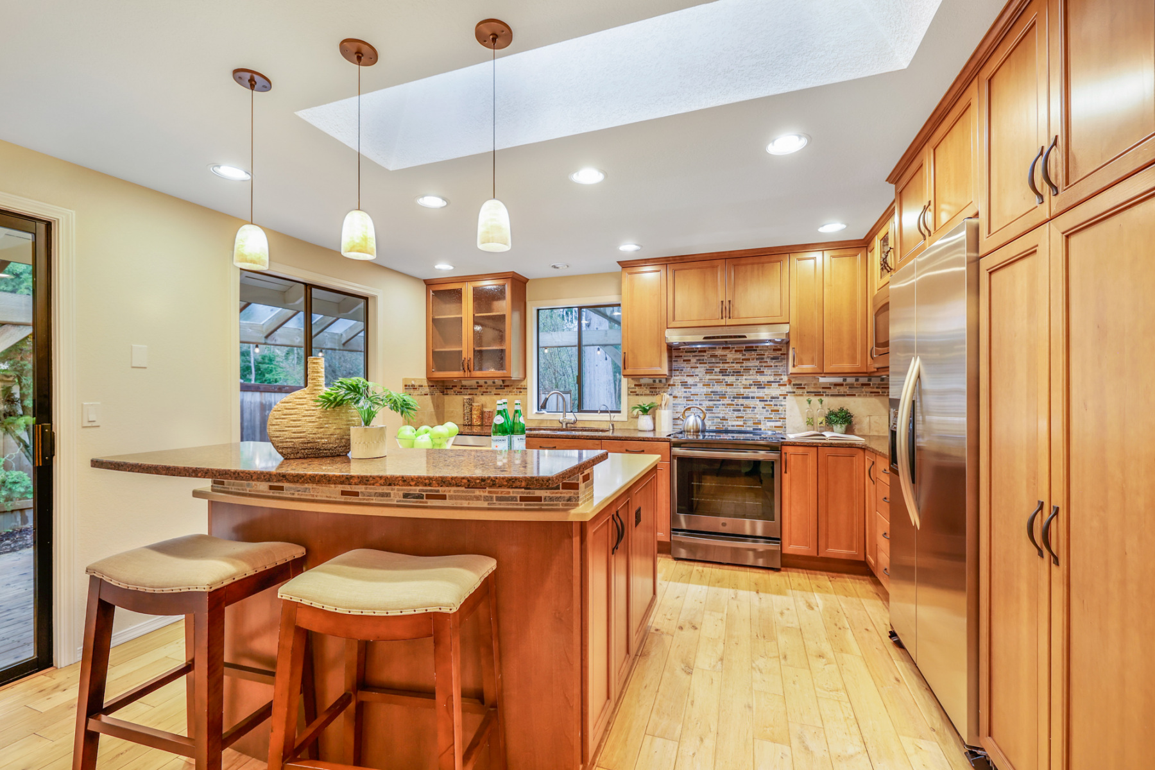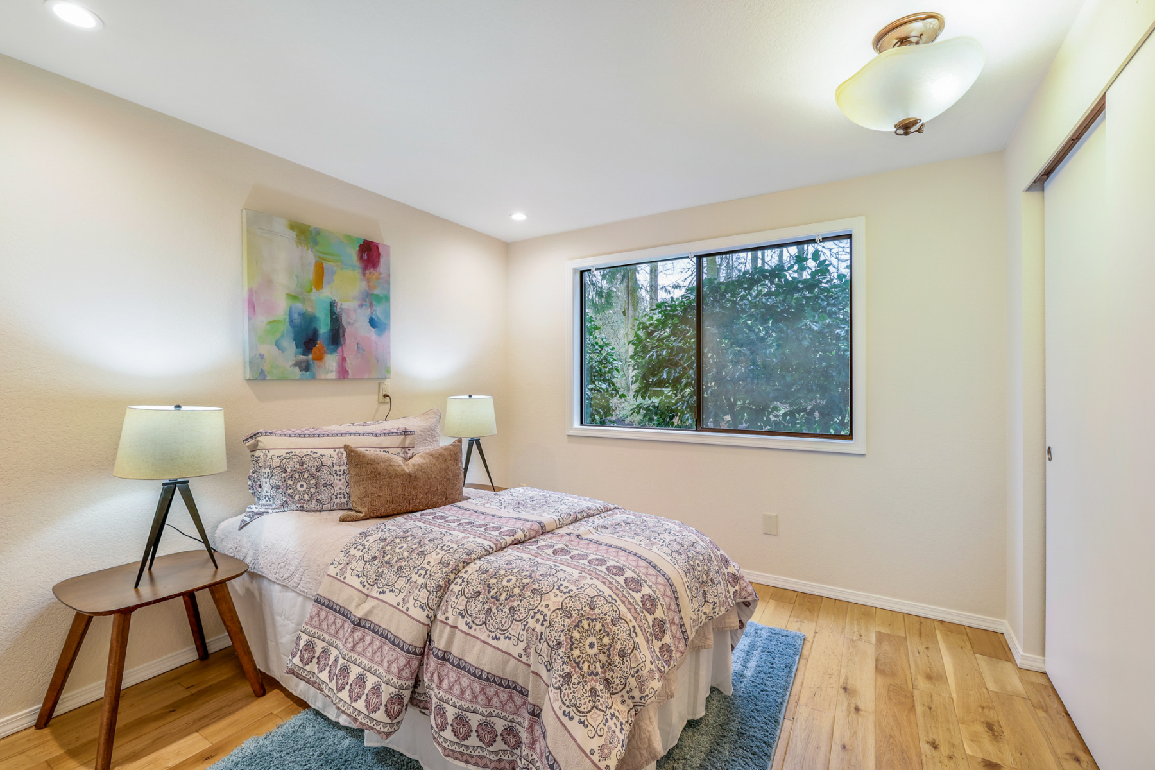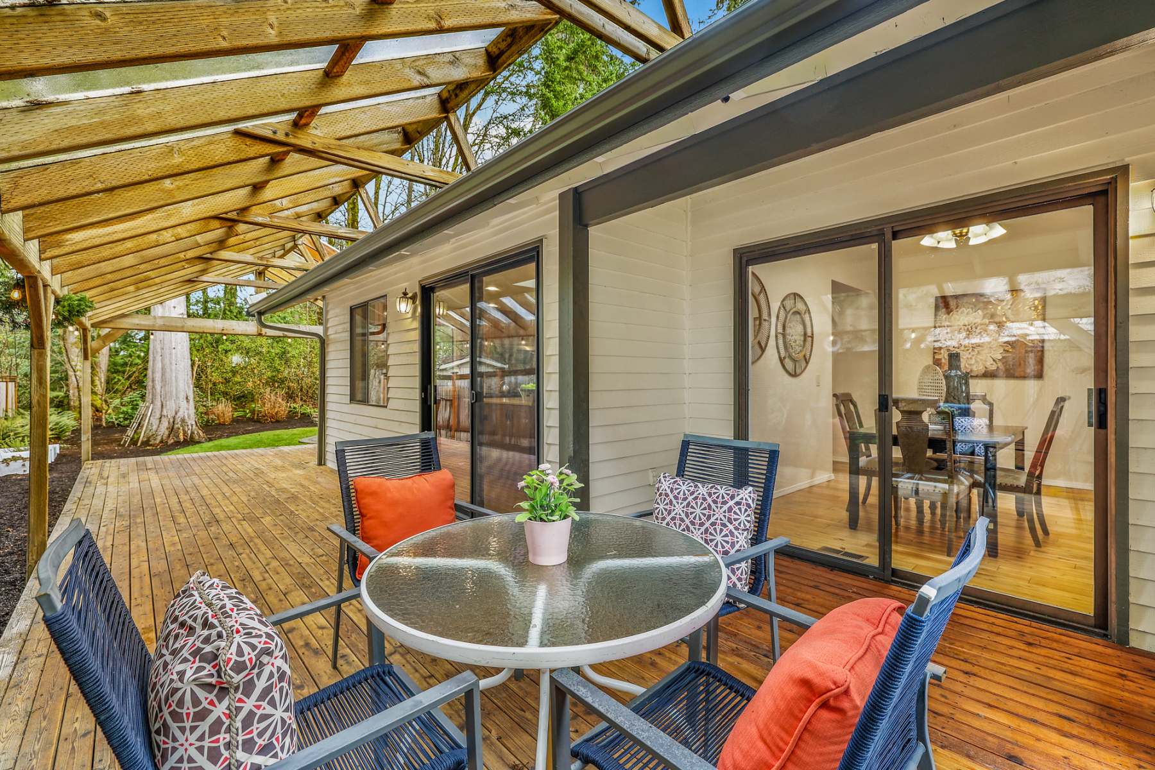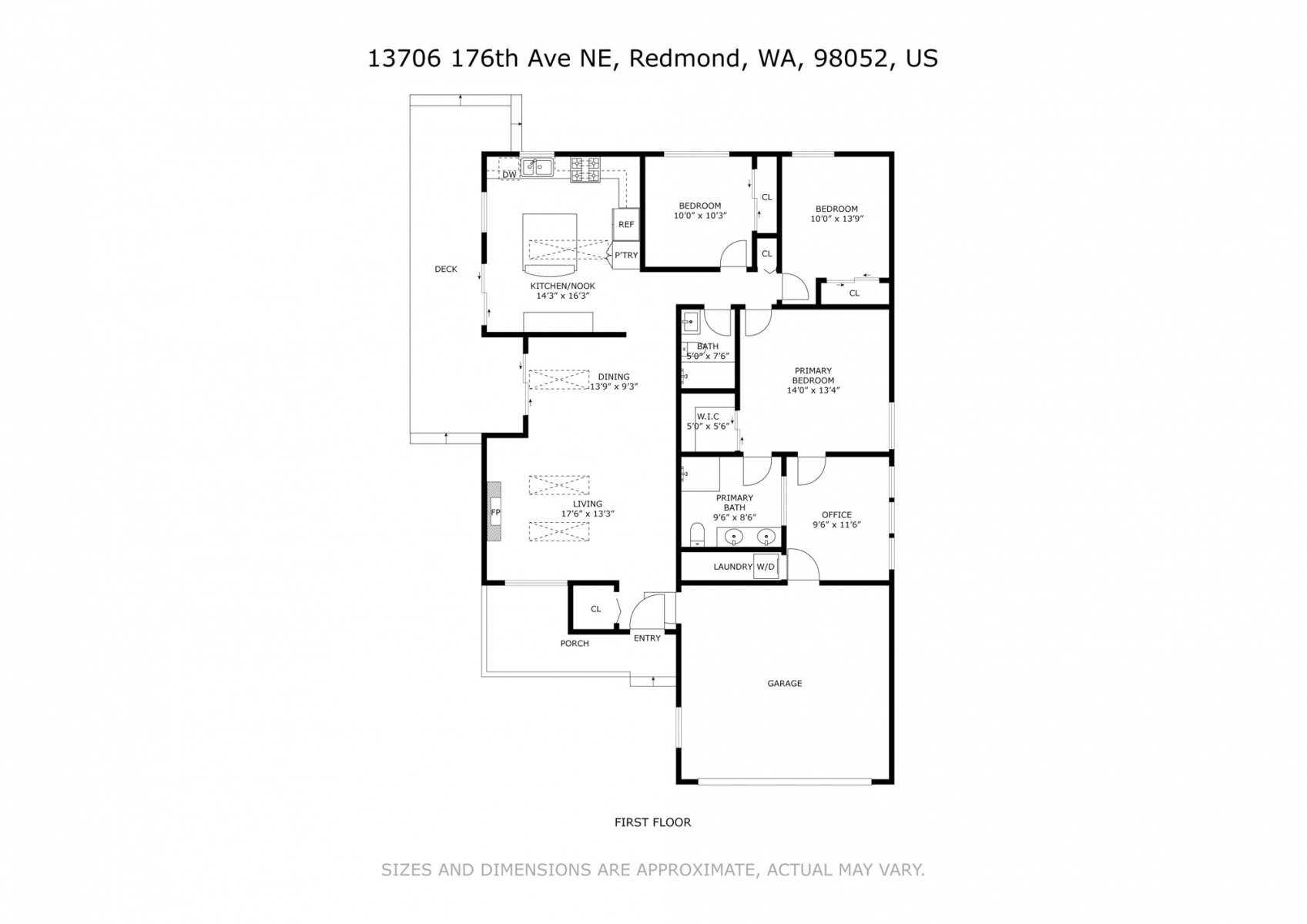-
Discover the perfect balance of comfort and convenience in this updated 3-bedroom, 1.75-bathroom rambler nestled in Redmond’s sought-after English Hill. Boasting 1,518 sq. ft. of single-level living, this home pairs modern touches with a welcoming layout. A tidy front yard and crisp exterior create immediate curb appeal, while top-rated schools and neighborhood trails are just moments away.
Inside, large windows and skylights flood the open-concept living and dining areas with natural light, highlighting hardwood flooring and neutral paint. The well-appointed kitchen features lots of cabinetry, generous counter space, and an easy flow for everyday meals or bigger gatherings. Whether you’re grabbing a quick snack or hosting friends, it’s simple to stay connected to the action.
Three comfortable bedrooms, including a peaceful primary suite with an additional private office/flex space, provide multiple options for rest, work, or hobbies. Each space is thoughtfully enhanced with clean finishes and ample storage. The bathrooms shine with modern fixtures and streamlined design, making daily routines a breeze.
Step outside to find a covered deck ideal for Pacific Northwest weather—perfect for year-round barbecues or enjoying your morning coffee. Large, circular patio for soaking up the sun! The partially fenced backyard is a private haven for play, gardening, or simply unwinding after a busy day. Meticulous landscaping blends seamlessly with the gentle slope, creating a welcoming outdoor retreat. Storage shed too!
Located just minutes from Microsoft, Meta and Google, this home is a commuter’s dream. You’ll also appreciate English Hill’s park-like surroundings, complete with a community trail system and lush green spaces that invite exploration. Combine this with top-rated Northshore schools and you have a lifestyle that caters to every need.
Move right in and start enjoying the best of Redmond. This rambler’s thoughtful features, functional layout, and prime location offer the ultimate blend of modern living and timeless charm. Don’t miss this opportunity to own a home that truly captures the essence of English Hill.
-
| Style |
1 Story Rambler |
| Bedrooms |
1 Primary Bedroom, 2 Additional Bedrooms |
| Baths |
1 Full Baths, 1 Three-Quarter Bath |
| Flooring |
Hardwood, Luxury Vinyl Tile |
| Entry |
Step inside to a bright foyer where vaulted ceilings and large windows flood the living area with natural light, showcasing the open layout. |
| Living Room |
The spacious living room welcomes you with vaulted ceilings and an abundance of natural light streaming through multiple skylights. A cozy brick fireplace anchors the space. |
| Dining Room |
The living area seamlessly connects to the dining area. The cohesive design keeps the main living zones bright and welcoming. |
| Kitchen |
This generous kitchen has abundant prep space, breakfast bar, newer appliances, and well-placed lighting to cater to everything from everyday meals to festive gatherings. |
Primary
Bedroom |
The primary bedroom offers a peaceful sanctuary with ample space, soft natural light, and hardwood flooring. |
Primary
Bathroom |
The primary bathroom is a serene retreat, featuring a spacious glass-enclosed shower with elegant tilework and double vanity. |
| Den/Office |
This dedicated office space, located off the& primary bedroom, is lined with oversized
windows that bring in abundant natural light. |
| Bedrooms |
Additional bedrooms showcase a restful ambiance, enhanced by hardwood floors and a large windows capturing natural light. |
| Hall Bath |
The full bathroom reveals modern fixtures and bright finishes. |
| Yard |
The landscaped lot boasts large backyard, storage shed – ideal for gardening or storing recreational gear. Covered entertainment sized deck and a relaxing patio. All with a backdrop of the lush greenbelt. |
| Laundry |
Stackable washer and dryer. |
| Garage |
Attached two car garage with storage options. |
| Heating/Cooling |
Natural gas forced air heat and central AC. |
| Roof |
High quality composition. |
| Year Built |
1984 |
| School District |
Northshore |
| High School: |
Woodinville High |
| Middle School: School: |
Timbercrest Middle |
| Elementary: |
Sunrise Elementary |
13706 176th Ave NE, Redmond – 22E FIRPTA
13706 176th Ave NE, Redmond – 22K Utilities
13706 176th Ave NE, Redmond – Appraisal Measurement
13706 176th Ave NE, Redmond – Broker Buyer Offer Guidelines
13706 176th Ave NE, Redmond – Floorplan
13706 176th Ave NE, Redmond – Flyer
13706 176th Ave NE, Redmond – Legal Description
13706 176th Ave NE, Redmond – Parcel Map
13706 176th Ave NE, Redmond – Seller Disclosure
13706 176th Ave NE, Redmond – Title Commitment
13706 176th Ave NE, Redmond – Website Flyer
13706 176th Ave NE, Redmond – WRE 42
13706 176th Ave NE, Redmond – PreInspection

