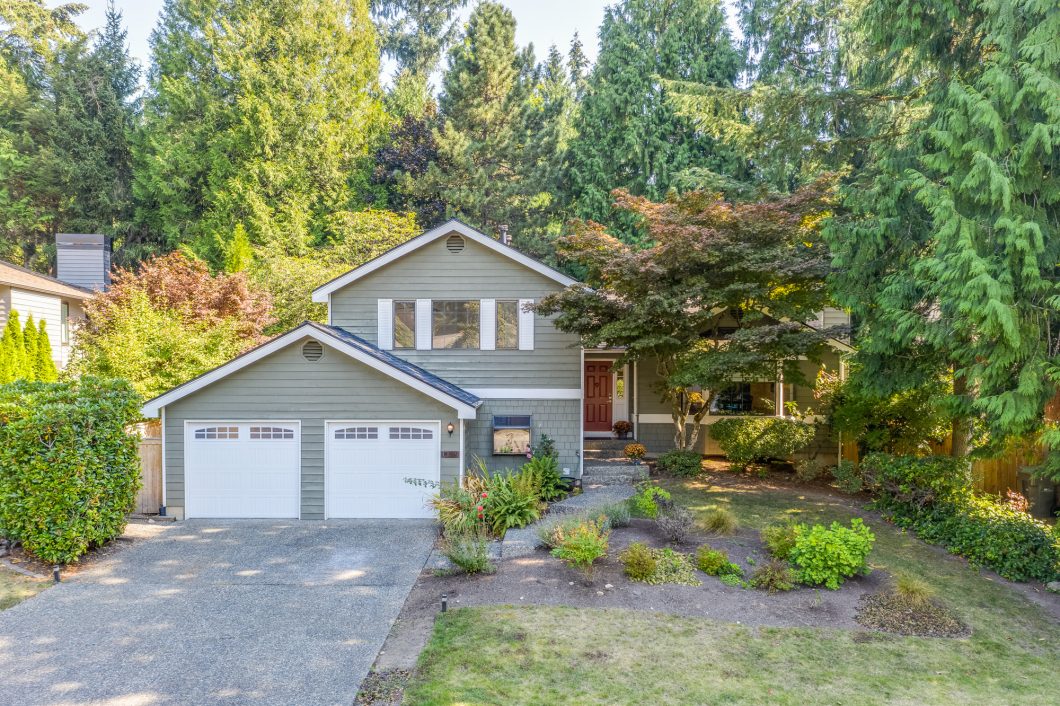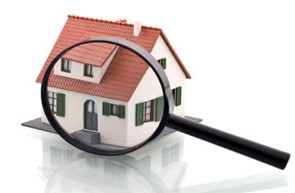Sold! 13810 174th Place NE, Redmond

Description

-
Updated tri-level home in Sunrise on English Hill. The light filled floorplan features 1,850 s.f. 3 bedrooms, 2.25 baths on a quiet 6,758 s.f. cul-de-sac lot. Updates Include: Remodeled kitchen, updated bathrooms, fresh paints, refinished hardwood floors and newer carpet.
Tile entry and maple hardwoods throughout the main floor. Formal living room with vaulted ceiling, wood burning fireplace and a bay window overlooking the front yard. Formal dining room with vaulted ceiling and a slider to the deck – perfect for BBQing or entertaining! Remodeled kitchen with ample white cabinets, quartz counters, under mounted sink, breakfast nook and stainless steel appliances included. The cozy family room features a brick wrapped fireplace and a large slider to the rear yard and patio. Powder room off of the family room – great for guests. Laundry room with garden window, soaking sink, built-in desk (perfect for crafting!) and shelving – washer and dryer included.
Spacious master suite features a wall of closets and an updated 3/4 bathroom with white vanity and quartz counters. Two additional bedrooms upstairs are very spacious both with walk-in closets. Updated full bath in the hall with white vanity and quartz counter.
The fenced rear yard is ideal for entertaining and relaxing. The deck steps down to two separate patio areas. Gardeners will delight in the ample bed space and dedicated raised planting beds. Attached two car garage with storage opportunities.
The home is part of the English Hill HOA which has acres of open space, walking trails & a basketball court for your enjoyment.
Outstanding Northshore schools – Sunrise Elementary, Timbercrest Jr High & Woodinville High.
-
Square Feet: 1,850
Style: Tri-Level
Bedrooms: Master, 2 additional bedrooms.
Baths: 2.25 – Full master, three-quarter guest and lower half bathroom.
Flooring: Maple hardwood floors, carpet, tile and vinyl.
Entry: Spacious entry with nook for coats.
Living Room: Vaulted ceiling, wood burning fireplace and a bay window overlooking the front yard.
Dining Room: Vaulted ceiling and a slider to the deck – perfect for BBQing or entertaining!
Kitchen: Ample white cabinets, quartz counters, under mounted sink, breakfast nook and stainless steel appliances included.
Master Suite: Spacious master suite features a wall of closets and an updated 3/4 bathroom with white vanity and quartz counters.
Upstairs Bedrooms: Two additional bedrooms upstairs are very spacious both with walk-in closets.
Upstairs Bathroom: Updated full bath in the hall with white vanity and quartz counter.
Family Room: Brick wrapped fireplace and a large slider to the rear yard and patio.
Laundry: Garden window, soaking sink, built-in desk (perfect for crafting!) and shelving – washer and dryer included.
Powder Room: Adjacent to family room – great for guests.
Garage: Attached two car garage with storage opportunities.
Yard: The fenced rear yard is ideal for entertaining and relaxing. The deck steps down to two separate patio areas. Gardeners will delight in the ample bed space and dedicated raised planting beds.
Roof: High quality composition.
School District: Northshore School District
High School: Woodinville
Middle School: Timbercrest
Elementary School: Sunrise
Utilities: Woodinville Water & Sewer, PSE Gas & Electricity.
Heating/Cooling: Forced Air, Heat Pump and Central A/C.
Lot: 6,758 s.f.
Year Built: 1982 -
13810 174TH PL NE, Redmond – Broker Buyer Guidelines
13810 174TH PL NE, Redmond – FIRPTA
13810 174th Place NE, Redmond – Floorplan
13813 174TH PL NE, Redmond – Flyer
13810 174TH PL NE, Redmond – Identification of Utilities
13810 174TH PL NE, Redmond – Legal
13810 174TH PL NE, Redmond – Parcel Map
13810 174TH PL NE, Redmond – Seller Disclosure
13810 174TH PL NE, Redmond – Title
13810 174TH PL NE, Redmond – Windermere Form 42 – Seller Produced Inspection Report 13810 174th Pl NE, Redmond – PreInspection
13810 174th Pl NE, Redmond – PreInspection
3D Virtual Walkthrough
Listing Details
| Price: | $Sold for $800,000 in 2020 |
|---|---|
| Address: | 13810 174th Place NE |
| City: | Redmond |
| State: | WA |
| Zip Code: | 98052 |
| Year Built: | 1982 |
| Floors: | Tri Level |
| Square Feet: | 1,850 |
| Lot Square Feet: | 6,758 |
| Bedrooms: | 3 |
| Bathrooms: | 2.25 |
| Garage: | 2 car |
Photos
no images were found
no images were found
Video
Schools & Neighborhood