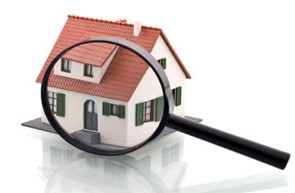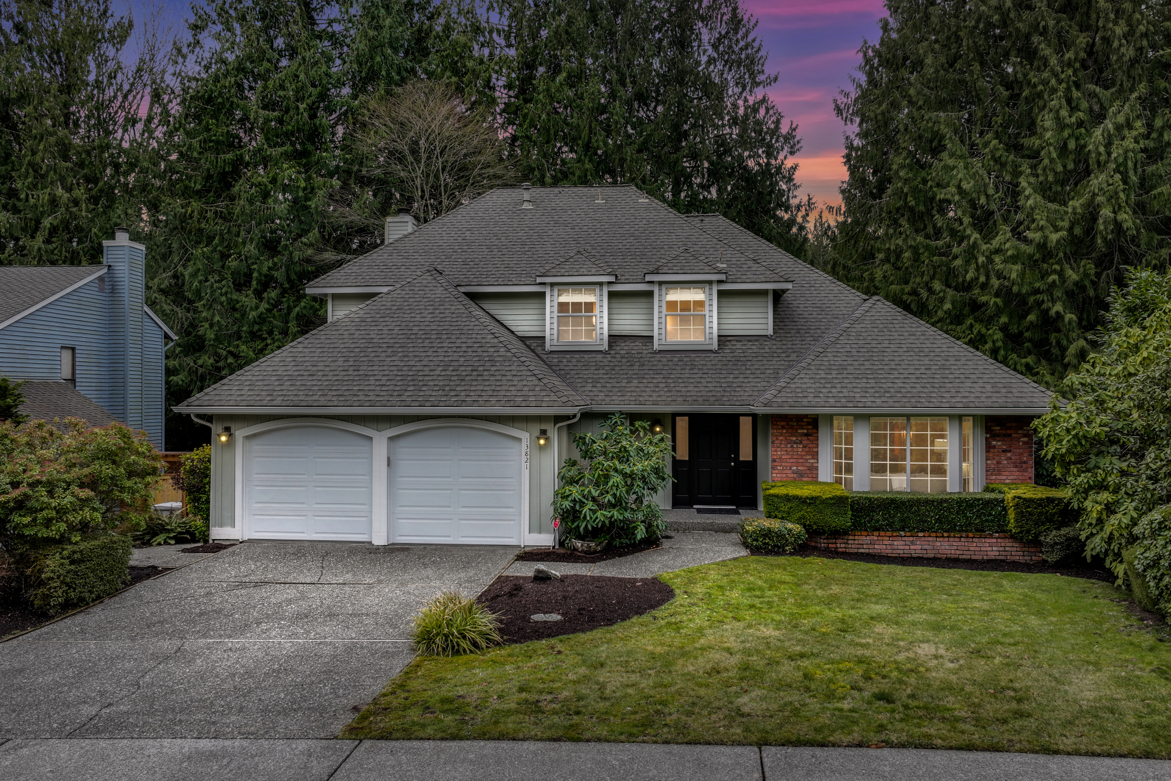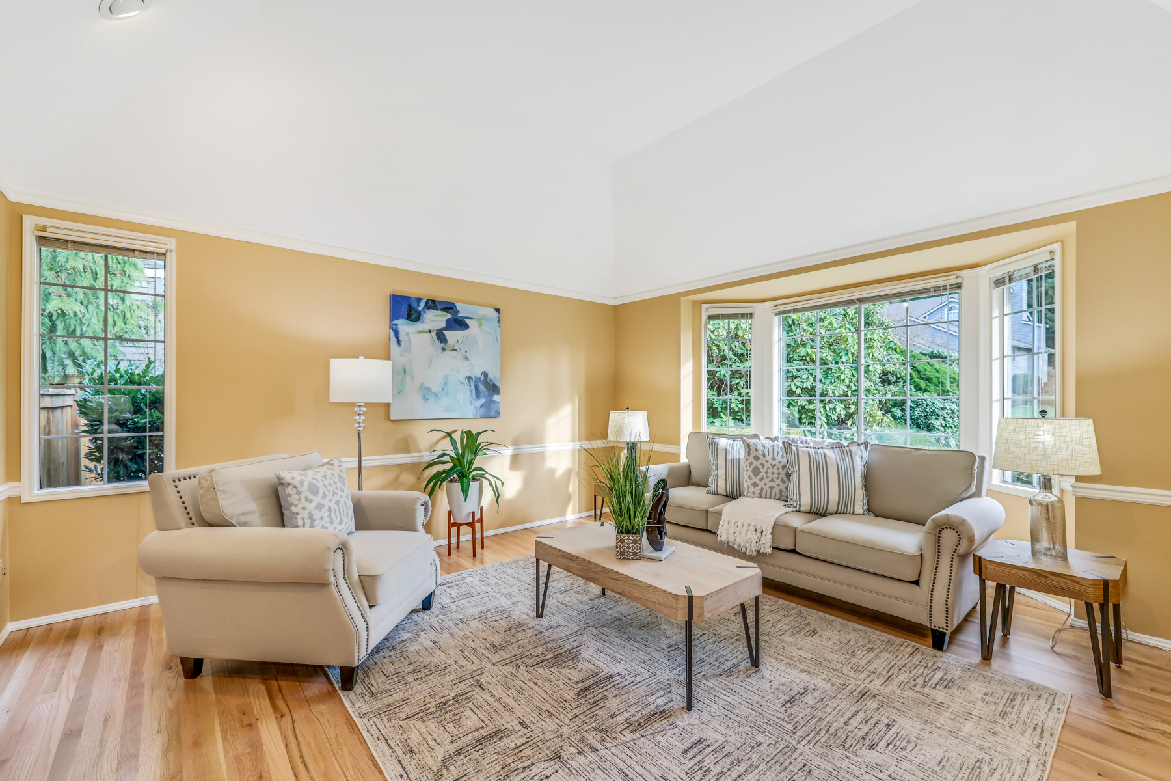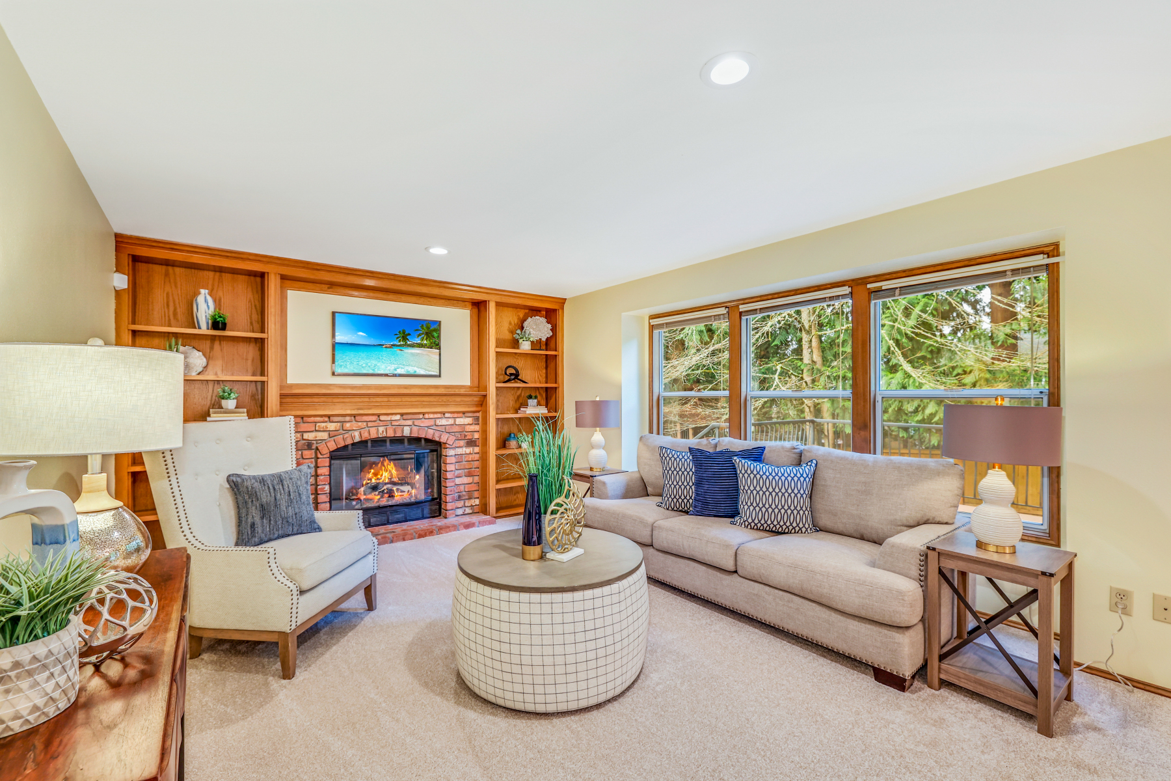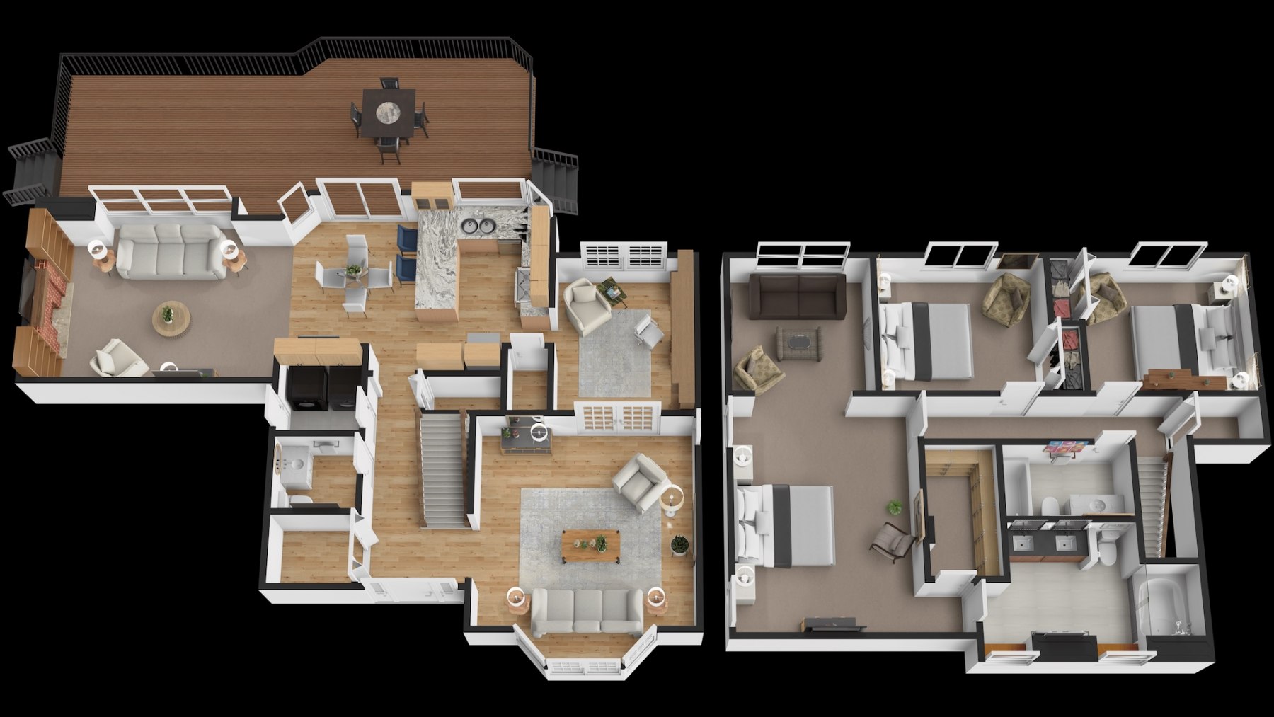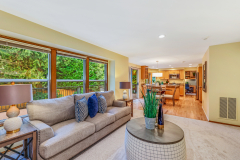-
Welcome to this beautifully maintained home in Redmond’s sought-after English Hill neighborhood, offering a perfect blend of elegance, comfort, and functionality. Nestled among lush greenery and mature trees, this residence provides privacy while conveniently close to Microsoft, Google, Meta, and top-rated schools.
A beautiful entry with refinished hardwood floors and new carpeting sets the stage for an inviting interior. The formal living room features coffered ceilings and a large bay window, filling the space with natural light. French doors lead to a private home office, complete with built-in cabinetry and serene backyard views—perfect for remote work. (This area could easily be converted back to the formal dining room.)
Designed for both style and practicality, the gourmet kitchen boasts rich wood cabinetry, polished granite countertops, and stainless steel appliances with gas range. A large breakfast bar and open-concept layout connect to the nook and family room, where a cozy brick fireplace and built-in shelves create a warm gathering space.
The expansive primary suite offers a tranquil retreat, complete with a separate sitting area and large windows overlooking the surrounding greenery. The completely remodeled en-suite bathroom features a dual vanity, modern lighting, heated floor and a glass-enclosed shower over soaking tub. Additional bedrooms are bright and spacious. A remodeled guest bathroom includes elegant finishes and a full bathtub/shower combination.
Step outside to a beautifully landscaped backyard oasis. An elevated deck overlooks the fully fenced yard, while the patio provides for a firepit area – the perfect spot for outdoor relaxation. Manicured lawn space and mature trees enhance the home’s natural beauty.
With an attached two-car garage, a well-organized laundry room, and an unbeatable location, this home offers both convenience and timeless charm. Experience the best of English Hill living with easy access to parks, trails, and city amenities.
-
| Style |
2 Story |
| Bedrooms |
1 Primary Bedroom, 2 Additional Bedrooms |
| Baths |
2 Full Baths, 1/2 Bath |
| Flooring |
Hardwood, Ceramic Tile, Carpet, & Vinyl |
| Entry |
The charming front entrance, welcomes you in with refinished hardwood and new carpet. |
| Living Room |
The spacious living room features coffered ceilings and oversized bay windows for lots of natural sun and French doors to a large office. |
Dining Room
Office/Den |
The formal dining room has been converted to a private home office with custom cabinetry is a serene workspace for those working from home. This could be converted back to a formal dining room. |
| Kitchen |
The gourmet kitchen features a breakfast bar with eating space, granite countertops, stainless steel appliances with a gas range and a bright, and an open layout for entertaining. |
| Family Room |
The family room offers a cozy retreat with a brick gas fireplace, built-in shelving, large bay windows, and new plush carpeting. |
Primary
Bedroom |
The expansive primary suite offers a tranquil retreat, complete with a separate sitting area and large windows overlooking the surrounding greenery. |
Primary
Bathroom |
A remodeled en-suite bathroom features a dual vanity, modern lighting, heated floor and a glass-enclosed shower over soaking tub. |
| Bedrooms |
Spacious and bright secondary bedrooms with plush new carpeting and a cozy feel. |
| Hall Bath |
A remodeled guest bathroom includes elegant finishes and a full bathtub/shower combination. |
| Yard |
Step outside to a beautifully landscaped backyard oasis. An elevated deck overlooks the fully fenced yard, while the patio provides for a firepit area – the perfect spot for outdoor relaxation. |
| Laundry |
A well-organized laundry space features modern appliances and upper cabinetry for convenient storage. |
| Garage |
Attached two car garage with storage. |
| Heating & Cooling |
Forced Air Natural Gas Heating with Central Air Conditioning for year-round comfort. |
| Roof |
High quality composition. |
| Utilities |
Sewer Connected |
| Year Built |
1986 |
| School District |
Northshore |
| High School: |
Woodinville High |
| Middle School: School: |
Timbercrest Middle |
| Elementary: |
Sunrise Elementary |
13821 176th Place Ne, Redmond – 22E FIRPTA
13821 176th Place Ne, Redmond – 22K Utilities
13821 176th Place Ne, Redmond – Broker Buyer Offer Guidelines
13821 176th Place Ne, Redmond – Floorplan
13821 176th Place Ne, Redmond – Flyer
13821 176th Place Ne, Redmond – Legal Description
13821 176th Place Ne, Redmond – Parcel Maps
13821 176th Place Ne, Redmond – Seller Disclosure
13821 176th Place Ne, Redmond – Title Commitment
13821 176th Place Ne, Redmond – Website Flyer
13821 176th Place Ne, Redmond – WRE 42
13821 176th Pl NE, Redmond – PreInspection

