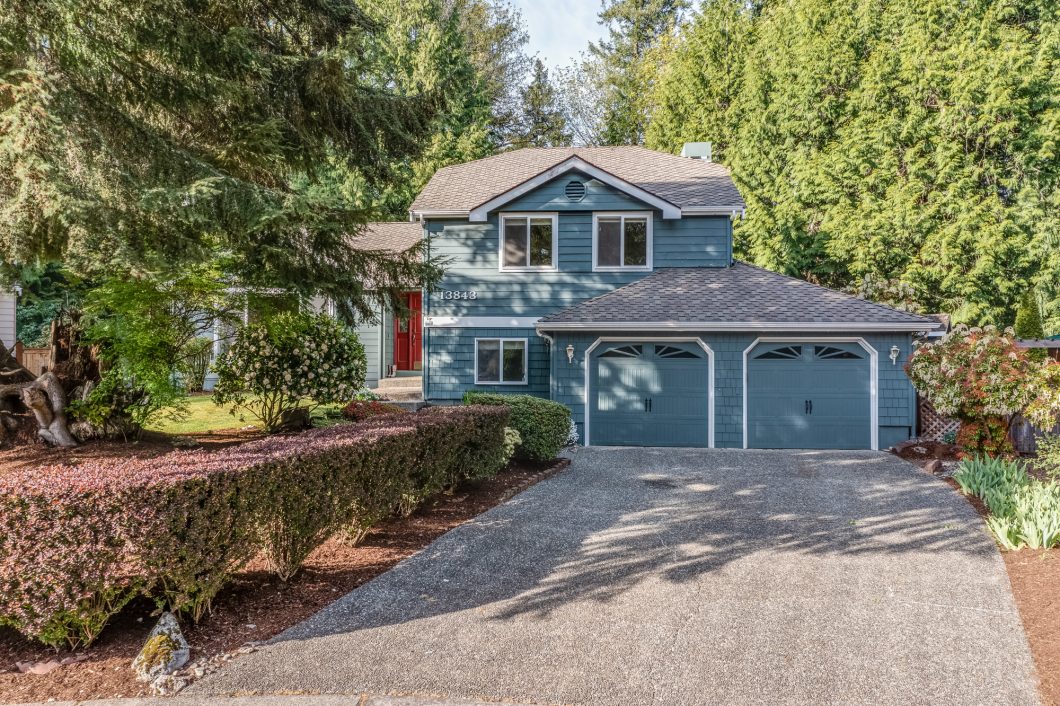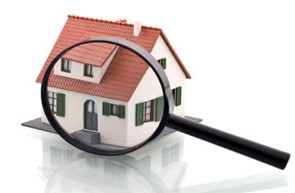Sold! 13843 174th Pl NE, Redmond

Description

Great tri-level home in the back of a cul-de-sac in Sunrise on English Hill. Ideally located near Downtown Redmond and Woodinville. The light filled 1,980 s.f. floorplan features 4 bedrooms, 2.25 baths on a lush 7,842 s.f. lot! Updates include: Fresh paint in most areas, new carpet, updated bathrooms and heat pump system. Open entry with hardwood flooring and coat closet. Formal living features vaulted ceiling, gorgeous wall of windows showcasing the front yard and elegant gas fireplace. Dining room with vaulted ceiling, skylights and slider to covered rear deck. Kitchen with quartz counters, custom oak cabinets, newer stainless steel appliances, breakfast bar, large window overlooking back yard and hardwood floors. Relaxing family room with gas fireplace and slider to covered back patio and yard. Lower level bedroom – great for home office or 4th bedroom. Spacious laundry room with half bath – washer and dryer included! Spacious master suite with built-ins. Updated 3/4 bath featuring large vanity, quartz counter, oversize shower, walk-in closet and tile floors. Two additional spacious bedrooms. Bright and roomy hall bath has been fully updated. Huge yard backing to greenbelt with deck, patio and ample garden space. Attached two car garage with additional room for storage. Greenbelt connects to the neighborhood trail system which leads to Sunrise Elementary. Outstanding Northshore schools – Sunrise Elementary, Timbercrest Middle School & Woodinville High. Square Feet: 1,980 13843 174th Pl NE, Redmond – Broker – Buyer Guidelines Error! Please enter an ID value with this shortcode.
Style: Tri-Level
Bedrooms: Master, 3 additional bedrooms.
Baths: 2.25 – 3/4 master, full guest and lower half bath.
Flooring: Tile, hardwood, laminate, vinyl and carpet
Entry: Open entry with hardwood flooring and coat closet.
Living Room: Formal living features vaulted ceiling, gorgeous wall of windows showcasing the front yard and elegant gas fireplace.
Dining Room: Dining room with vaulted ceiling, skylights and slider to covered rear deck.
Kitchen: Kitchen with quartz counters, custom oak cabinets, newer stainless steel appliances, breakfast bar, large window overlooking back yard and hardwood floors.
Family Room: Relaxing family room with gas fireplace and slider to covered back patio and yard.
Lower Level Bedroom: Great for home office or 4th bedroom.
Master Bedroom: Spacious master suite with built-ins.
Master Bathroom: Updated 3/4 bath featuring large vanity, quartz counter, oversize shower, walk-in closet and tile floors.
Upstairs Bedrooms: Two additional spacious bedrooms.
Upstairs Bathroom: Updated, featuring; skylight, granite counter and custom tile.
Laundry: Spacious laundry room with half bath – washer and dryer included.
Garage: Attached two car garage with additional room for storage.
Yard: Huge yard backing to greenbelt with deck, patio and ample garden space. Greenbelt connects to the neighborhood trail system which leads to Sunrise Elementary
Roof: High quality composition roof.
School District: Northshore School District
High School: Woodinville
Middle School: Timbercrest
Elementary School: Sunrise
Utilities: Woodinville Water & Sewer, PSE Gas & Electricity.
Heating/Cooling: Forced air, Gas, Heat Pump
Lot: 7,842 sq ft.
Year Built: 1982
13843 174th Pl NE, Redmond – Title Report
13843 174th Pl NE, Redmond – Seller Disclosure
13843 174th Pl NE, Redmond – Floorplan
13843 174th Pl NE, Redmond – Legal
13843 174th Pl NE, Redmond – Parcel Map
13843 174th Pl NE, Redmond – WRE Form 42
3D Virtual Walkthrough
Listing Details
| Price: | Sold for $965,000 in 2021 |
|---|---|
| Address: | 13843 174th Pl NE |
| City: | Redmond |
| State: | WA |
| Zip Code: | 98052 |
| Subdivision: | Sunrise |
| MLS: | 1765180 |
| Year Built: | 1982 |
| Floors: | 2 Story |
| Square Feet: | 1,980 |
| Lot Square Feet: | 7,842 |
| Bedrooms: | 4 |
| Bathrooms: | 2.25 |
Photos
no images were found
no images were found
Video
Schools & Neighborhood