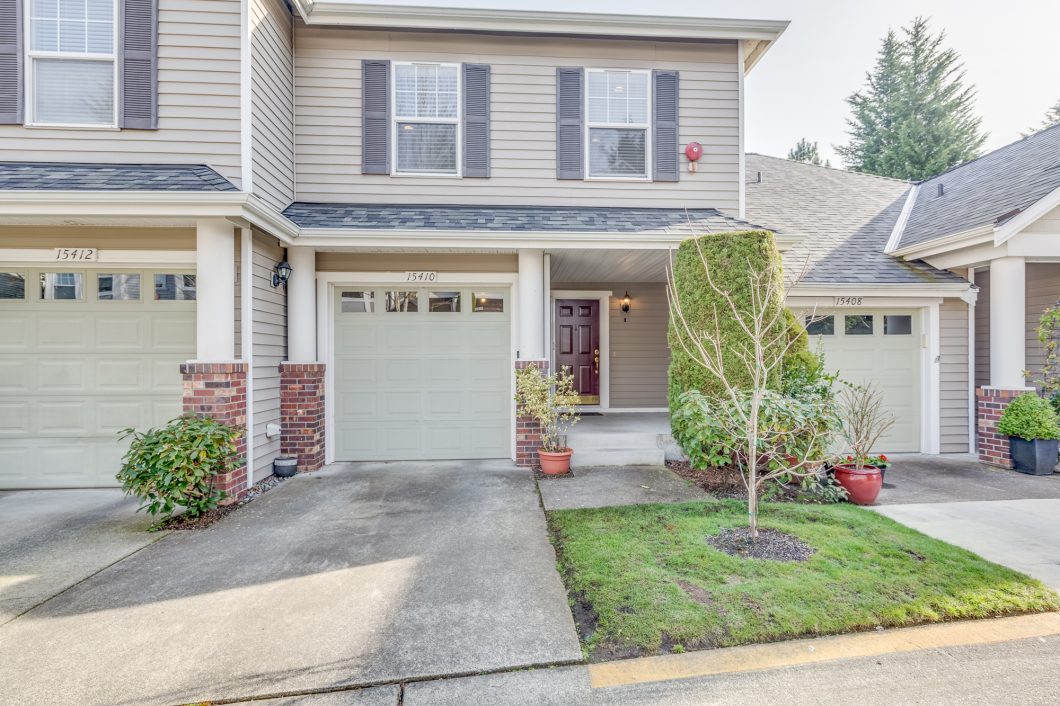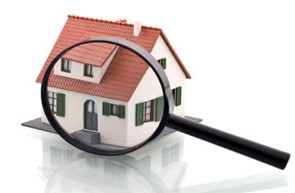SOLD! 15410 134th Pl NE Unit 26C, Woodinville

Description


Ideally located townhome in the quiet community of Hawthorne in Woodinville. The spacious floorplan boasts 1,337 s.f. and features 2 bedrooms, 2.25 baths, loft/den and a 1 car garage. Generous covered front porch welcomes you to this home. The open entry invites you in with gleaming refinished hardwood floors, coat closet and access to the garage. Living room with 3 skylights providing ample natural light, gas fireplace with tile surround and sliding glass door to private deck. Spacious, open kitchen with maple cabinets, tile counters, custom tile backsplash, breakfast bar and all new stainless steel LG appliances included. Sunny dining area with built-in desk. Powder room on main floor is great for guests. Generous master bedroom with walk-in closet and views of Mt Baker and Downtown Woodinville. Master bath includes double vanity and oversized glass shower. Additional bedroom is spacious. Full bathroom adjacent to the bedroom. Loft area could be a great home office, entertainment or play space. Laundry closet with shelving – full size washer and dryer included. Cozy deck with space to BBQ, relax and enjoy the serene setting of Hawthorne. Large storage closet on deck. Attached 1 car garage with room for storage. Additional parking in the driveway too. Community features huge preserved green space, walking trails and large pond. It is also near the soon to be completed “rails to trails” corridor just to the East. HOA dues include: Lawn care, water/sewer, common area maintenance, earthquake and earth movement insurance. Outstanding Northshore schools – Woodmoor Elementary, Northshore Middle School & Inglemoor High. Square Feet: 1,337 15410 134th Pl NE #26C, Woodinville – Broker-Buyer Guidelines – offer review
Style: Townhome
Bedrooms: Master, 1 additional bedroom.
Baths: 2.25 – 1 three-quarter master bath, 1 full guest bath and 1 half bath.
Flooring: Refinished hardwood, vinyl and carpet.
Living Room: 3 skylights providing ample natural light, gas fireplace with tile surround and sliding glass door to private deck.
Kitchen: Maple cabinets, tile counters, custom tile backsplash, breakfast bar and all new stainless steel LG appliances included.
Dining Room: Open to kitchen and living room, includes built-in desk area.
Powder Room: Located on the main floor – great for guests.
Master Bedroom: Spacious, with attached 3/4 bathroom, walk-in closet and views of Mt. Baker and Downtown Woodinville.
Master Bath: Double vanity and oversized glass shower.
Additional Bedroom: Spacious bedroom with plush carpet.
Full Bath: Adjacent to additional bedroom.
Den/Loft: Could be a great home office, entertainment or play space.
Laundry: In closet on the second floor – full size washer and dryer included.
Heating: Forced air
Garage: 1 car with room for storage. Parking in driveway too.
HOA: $456 a month – Includes: Lawn care, water/sewer, common area maintenance, earthquake and earth movement insurance.
School District: Northshore
High School: Inglemoor
Middle School: Northshore
Elementary School: Woodmoor
Utilities: PSE Electricity and gas.
Year Built: 1998
15410 134th Pl NE #26C, Woodinville – Highlights
15410 134th Pl NE #26C, Woodinville – Floorplan
15410 134th Pl NE #26C, Woodinville – Legal
15410 134th Pl NE #26C, Woodinville – Resale Certificate
15410 134th Pl NE #26C, Woodinville – Seller Disclosure
15410 134th Pl NE #26C, Woodinville – Title Report
15410 134th Pl NE #26C, Woodinville – WRE Form 42


3D Virtual Walkthrough
Listing Details
| Price: | $Sold for $576,000 in 2021 |
|---|---|
| Address: | 15410 134th Pl NE #26C |
| City: | Woodinville |
| State: | WA |
| Zip Code: | 98072 |
| Subdivision: | Hawthorne |
| MLS: | 1741212 |
| Year Built: | 1998 |
| Floors: | Townhouse |
| Square Feet: | 1,337 |
| Bedrooms: | 2 |
| Bathrooms: | 2.25 |
Photos
no images were found
no images were found
Video
Schools & Neighborhood