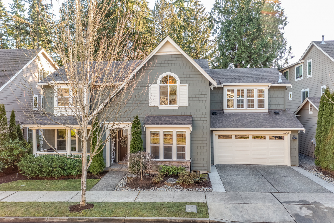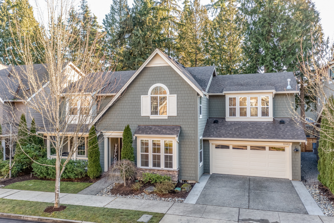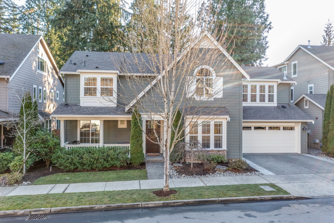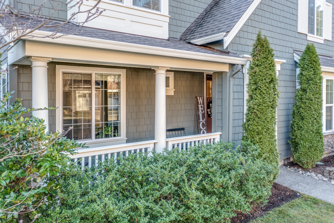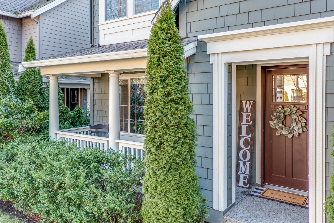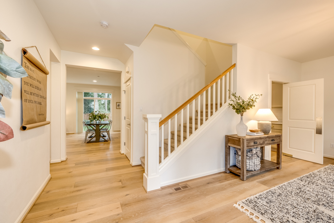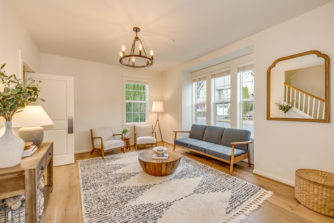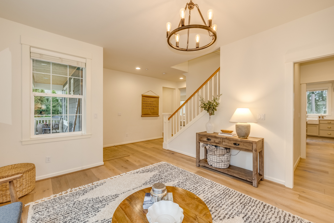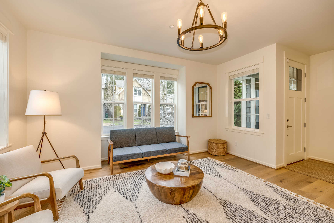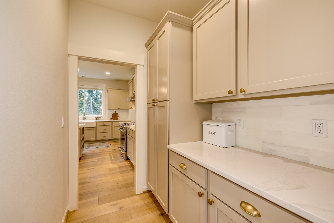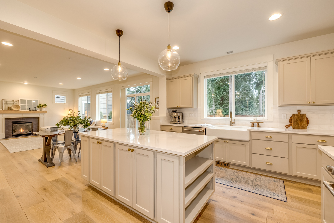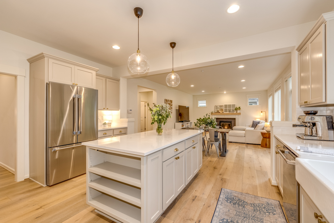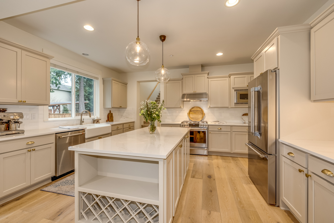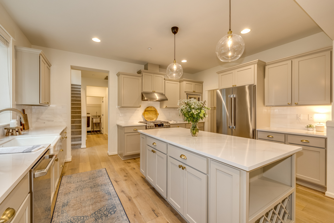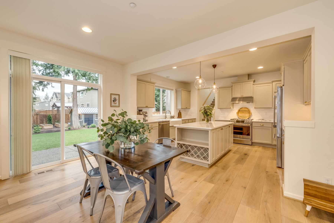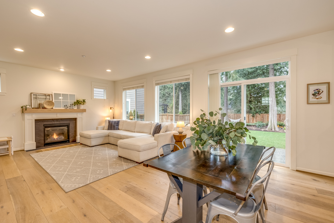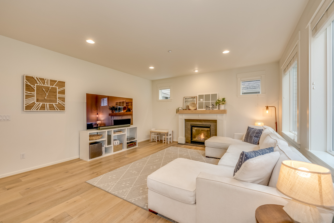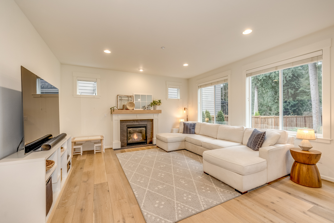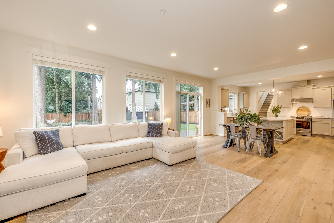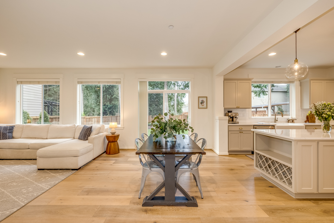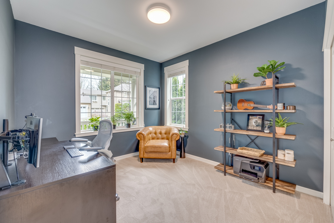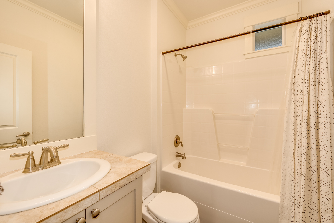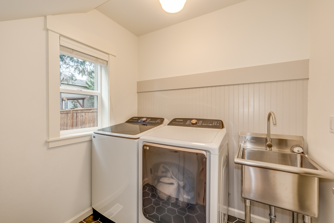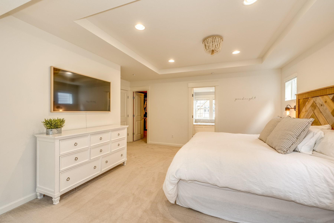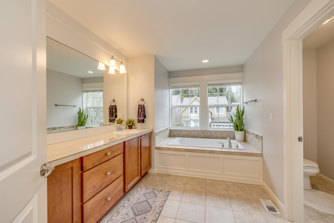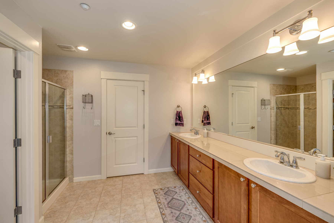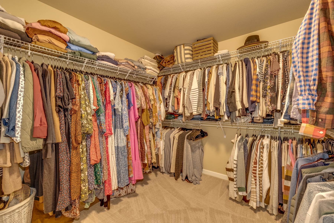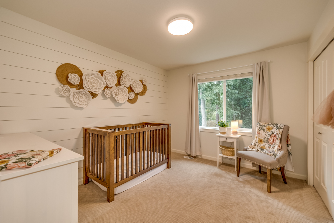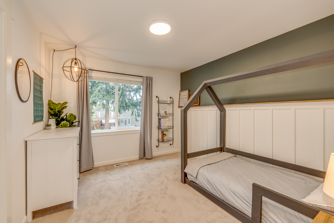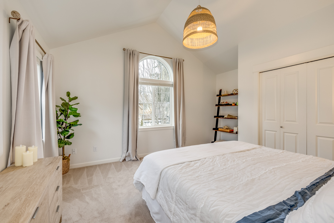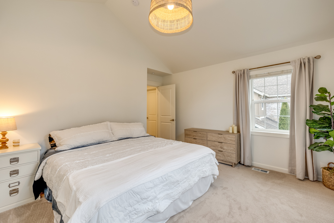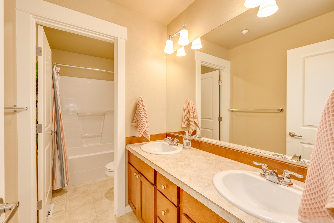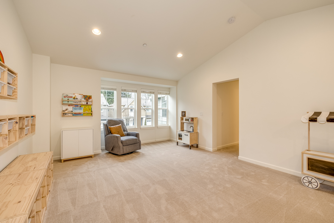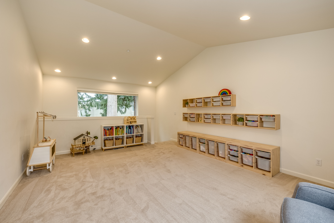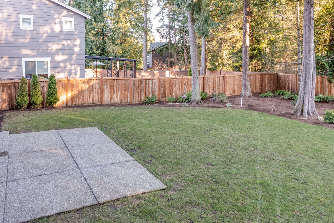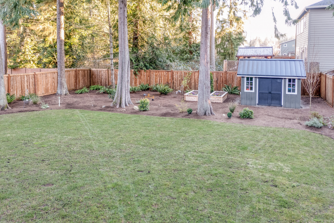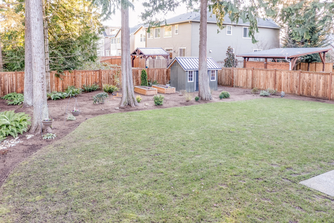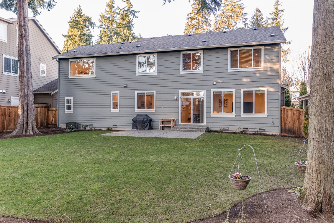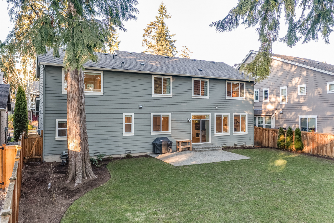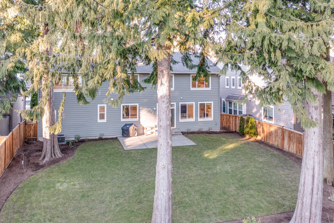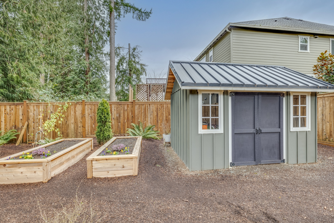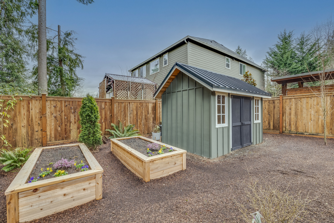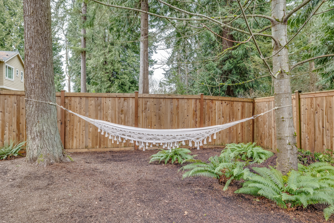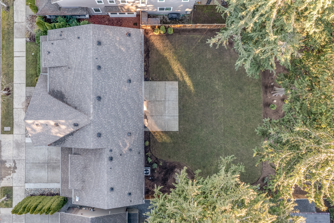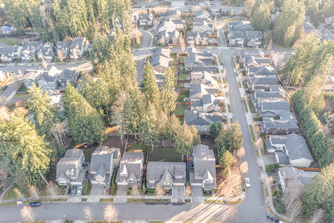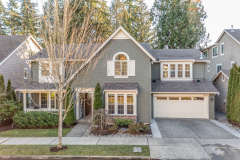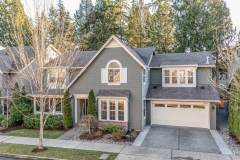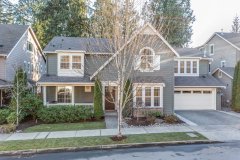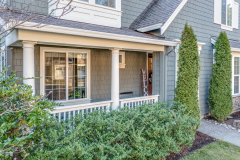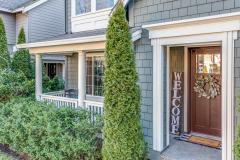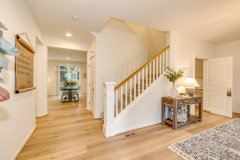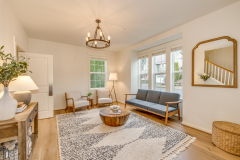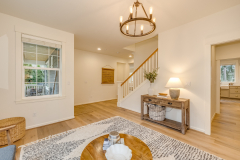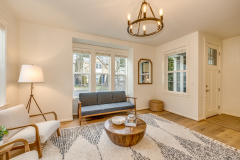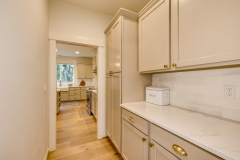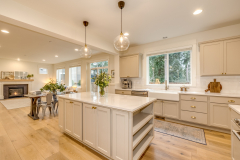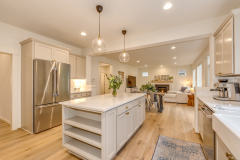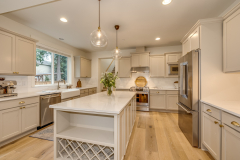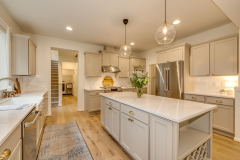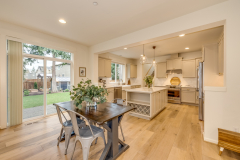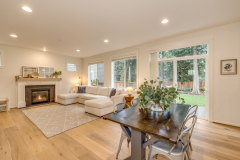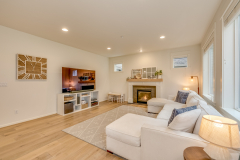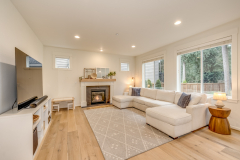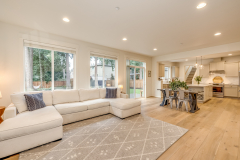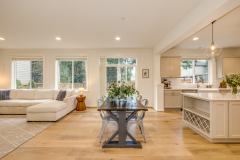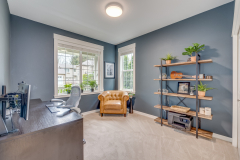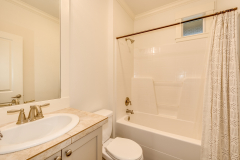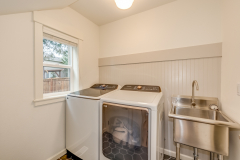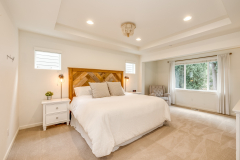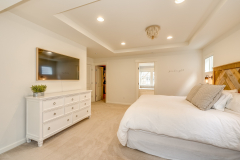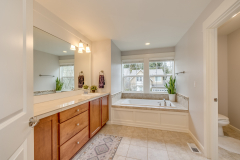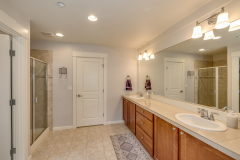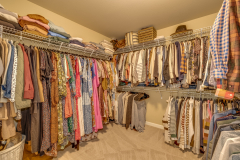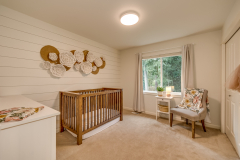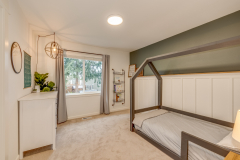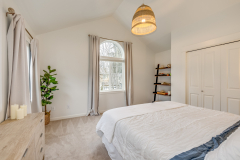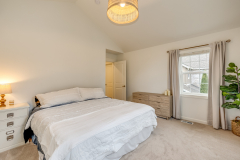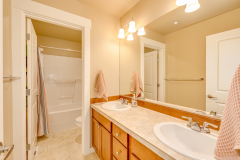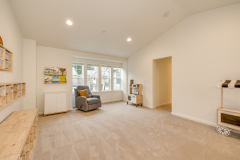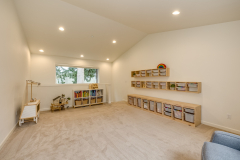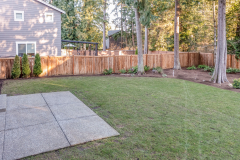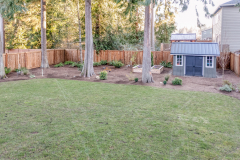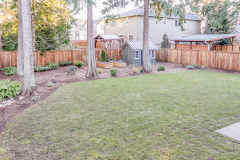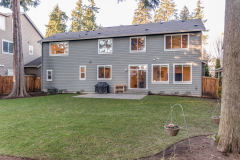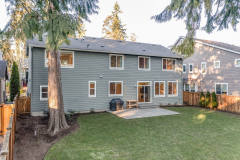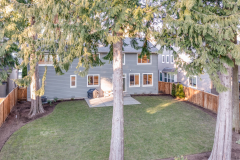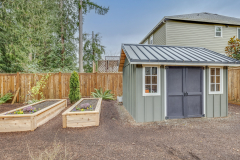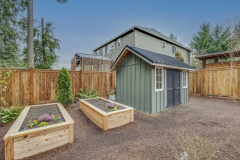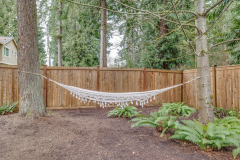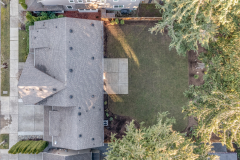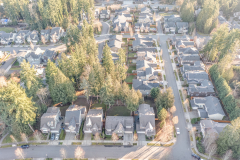SOLD 51% Above List Price with 31 Offers! 16943 NE 118th Way, Redmond

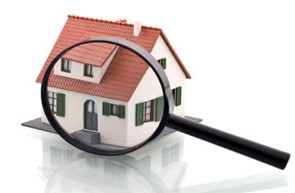
The light filled 3,010 s.f. floorplan features 5 bedrooms, 3 baths and bonus room on a serene 8,908 s.f. lot. Special features & updates include: updated kitchen, light fixtures & hardware, white oak engineered hardwood flooring, white millwork, fresh paint throughout, nest thermostat, UV light air filtration and central A/C too! Welcoming, open entry with hardwood floors and large coat closet. Living room surrounded with natural light, wall of windows and white millwork. Open dining room with slider door leading to serene back yard – great space to entertain. Beautiful kitchen features Silestone Calacatta Gold quartz countertops, marble backsplash, Café gas range, Café dishwasher, Bosch refrigerator with double compressor, ample cabinets, Kohler apron sink with large window overlooking the yard, spacious island and butler pantry. Relaxing family room with gas fireplace and sunny windows to back yard. Private den or 5th bedroom with large windows – great for home office. Adjacent full bath on main floor – perfect for mother in-law or guests. Laundry room with soaking sink, tile floors and space for additional storage – newer washer and dryer included! Bright and light, spacious primary suite with tray ceiling, ample windows, seating area and large walk-in closet. Primary bath with double vanity, tile countertop, large soaking tub and shower with tile surround. Three additional spacious bedrooms upstairs with large closets. Hall bath with double vanity and large shower. Additional stair access off kitchen leading upstairs to large, open bonus room – great for game room, home theater, playroom – many possibilities! Large, fully fenced, flat manicured yard backing to greenbelt and park. Oversized patio, raised garden beds, sprinkler system, and custom built shed. Ample garden space and lawn to relax, entertain or play! Two car garage with room for additional storage. Home also includes a fire suppression system (sprinklers) and is wired for Ethernet/Coax. Lake Washington schools – Clara Barton Elementary, Redmond Middle School & Redmond High School. 16943 NE 118th Way, Redmond – Broker Buyer Guidelines
Style
Two Story
Bedrooms
1 Primary Bedroom
4 Additional Bedrooms
Baths
1 Primary Full Bath
2 Full Baths
Flooring
Carpet
Ceramic Tile
Engineered Hardwood
Entry
Welcoming, open entry with hardwood floors and large coat closet.
Living Room
Surrounded with natural light, wall of windows and white millwork.
Dining Room
Open space with slider door leading to serene back yard – great space to entertain.
Kitchen
Beautiful kitchen features Silestone Calacatta Gold quartz countertops, marble backsplash, Café gas range, Café dishwasher, Bosch refrigerator with double compressor, ample cabinets, Kohler apron sink with large window overlooking the yard, spacious island and butler pantry. Relaxing family room with gas fireplace and sunny windows to back yard.
Den/Office or 5th Bedroom
Private den or 5th bedroom with large windows – great for home office.
Main Floor Full Bath
Adjacent full bath on main floor – perfect for mother in-law or guests.
Laundry
Soaking sink, tile floors and space for additional storage – newer washer and dryer included!
Primary Bedroom
Bright and light, spacious suite with tray ceiling, ample windows, seating area and large walk-in closet.
Primary Bathroom
Double vanity, tile countertop, large soaking tub and shower with tile surround.
Bedrooms
Three additional spacious bedrooms upstairs with large closets.
Hall Full Bath
Double vanity and large shower.
Bonus Room
Additional stair access off kitchen leading upstairs to large, open bonus room – great for game room, home theater, playroom – many possibilities!
Yard
Large, fully fenced, flat manicured yard backing to greenbelt and park. Oversized patio, raised garden beds, sprinkler system, and custom built shed. Ample garden space and lawn to relax, entertain or play!
Garage
Attached two car space with room for additional storage.
Heating/Cooling
90%+ High Efficiency
Forced Air
Gas Furnace
Central A/C
Roof
Composition
Year Built
2012
Builder
CamWest
HOA
Yes
Monthly Dues:
$65
Includes:
Common Area Maintenance
Utilities
Water:
City of Redmond
Sewer:
City of Redmond
Electricity:
Puget Sound Energy
Gas:
Puget Sound Energy
School District
Lake Washington
High School:
Redmond
Middle School:
Redmond
Elementary School:
Clara Barton

16943 NE 118th Way, Redmond – FIRPTA
16943 NE 118th Way, Redmond – Floorplan
16943 NE 118th Way, Redmond – Form 22K Utilities
16943 NE 118th Way, Redmond – Legal
16943 NE 118th Way, Redmond – Parcel Maps
16943 NE 118th Way, Redmond – Seller Disclosure
16943 NE 118th Way, Redmond – Title Report
16943 NE 118th Way, Redmond – WRE Form 42
3D Virtual Walkthrough
| Price: | Sold for $2,723,000 in 2022 |
|---|---|
| Address: | 16943 NE 118th Way |
| City: | Redmond |
| State: | WA |
| Zip Code: | 98052 |
| MLS: | 1889799 |
| Year Built: | 2012 |
| Floors: | 2 Story |
| Square Feet: | 3,010 |
| Lot Square Feet: | 8,908 |
| Bedrooms: | 5 |
| Bathrooms: | 3 |
