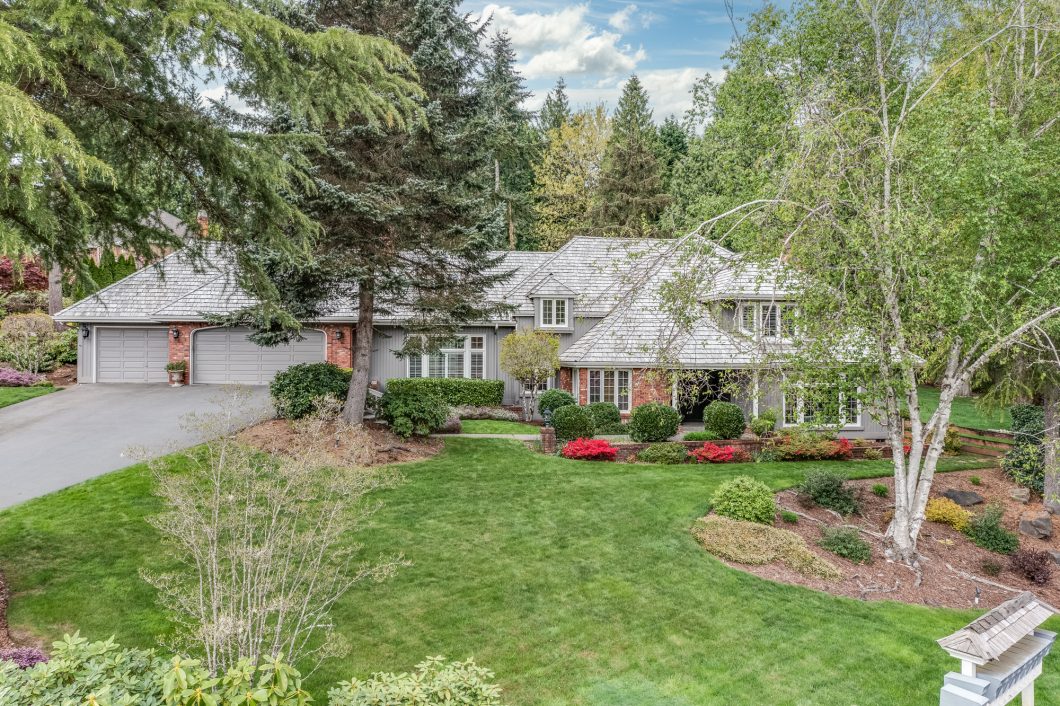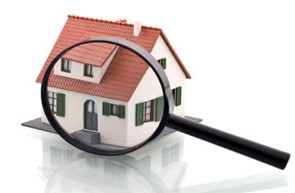Sold 13% Above List Price With 4 Offers! 17042 NE 133rd St, Redmond

Description

Elegant and captivating, John Buchan resale in the coveted neighborhood of Langtree Estates on English Hill. The light filled 3,580 s.f. floorplan features 4 bedrooms, 3.25 baths, den and bonus room on a lush, flat 24,739 s.f. lot. Special features include: Remodeled kitchen and bathrooms, white millwork and a fabulous covered outdoor entertainment space. Welcoming open entry with hardwood floors, wainscoting and large closet. Formal living room surrounded with natural light, tray ceiling, crown molding, white millwork, wainscoting, built-in bookshelves and wood burning fireplace with marble surround and white mantel. Formal dining room features large windows looking into the lush back yard, wainscoting and white millwork – great space to entertain for dinner parties. Remodeled kitchen with granite countertops, gas range cooktop, ample cabinets, undermounted sink with wall of windows overlooking the yard, new double oven, stainless steel appliances, under counter wine cooler and island with plenty counter space and seating. Spacious nook with ample windows and French door leading to the covered patio. Built-in desk and double door pantry off nook with extra storage. Relaxing family room with built-ins, exposed ceiling beams, custom plantation shutters and wood burning fireplace with brick surround. Private den with built-ins, wall of windows and wainscoting – great for home office. Updated half bath on main floor – perfect for guests. Huge laundry room with soaking sink and ample storage space – washer & dryer included! Inviting spacious master suite with wall of windows and custom plantation shutters overlooking front yard. Bright and light, fully remodeled master bath with double vanity, granite countertop, large soaking tub with Carrara marble tile surround, oversized shower, skylight and large walk-in closet. Three additional spacious bedrooms upstairs with custom California closets. Updated hall bath with double vanity, tub and shower surround. Large bonus room above garage – great for game room, home theater, playroom – many possibilities! Three car garage with storage options and 3/4 bath too! Large, covered patio off nook features propane fireplace, TV, heaters, skylight and built-in gas BBQ grill – great for relaxing or entertaining outdoors. Fully fenced, manicured yard with hot tub, playground, playhouse and dog run. Plenty of garden space with garden beds. Northshore schools – Sunrise Elementary, Timbercrest Middle School & Woodinville High School. Square Feet: 3,580 s.f. 17042 NE 133rd St, Redmond – Appraisal Measurement
Style: Two Story
Bedrooms: 1 Master, 3 additional bedrooms
Baths: Full bath in Master, Full bath in Hall, Half bath on Main, 3/4 bath in garage
Flooring: Ceramic Tile, Hardwood, Vinyl and Carpet
Living Room: Surrounded with natural light, tray ceiling, crown molding, white millwork, wainscoting, built-in bookshelves and wood burning fireplace with marble surround and white mantel.
Dining Room: Features large windows looking into the lush back yard, wainscoting and white millwork – great space to entertain for dinner parties.
Kitchen: Remodeled with granite countertops, gas range cooktop, ample cabinets, undermounted sink with wall of windows overlooking the yard, new double oven, stainless steel appliances, under counter wine cooler and island with plenty counter space and seating.
Nook: Spacious with ample windows and French door leading to the covered patio. Built-in desk and double door pantry off nook with extra storage.
Family Room: Relaxing space with built-ins, exposed ceiling beams, custom plantation shutters and wood burning fireplace with brick surround.
Den/Office: Private den with built-ins, wall of windows and wainscoting – great for home office
Main Floor Bathroom: Updated powder room for your guest.
Laundry: Huge space with soaking sink, ample storage and includes the washer and dryer too!
Master Bedroom: Inviting spacious master suite with wall of windows and custom plantation shutters over looking front yard.
Master Bathroom: Bright and light, fully remodeled with double vanity, granite countertop, large soaking tub with Carrara marble tile surround, oversized shower, skylight and large walk-in closet.
Upstairs Bedrooms: Three additional spacious bedrooms upstairs with custom California closets.
Full Bath: Updated hall bath with double vanity, tub and shower surround.
Bonus Room: Large bonus room above garage – great for game room, home theater, play room – many possibilities!
Yard: Large, covered patio off nook features propane fireplace, TV, heaters, skylight and built-in gas BBQ grill – great for relaxing or entertaining outdoors. Fully fenced, manicured yard with hot tub, playground, playhouse and dog run. Plenty of garden space with garden beds.
Heating: Forced air, gas furnace
Roof: High quality cedar shake installed in 2007.
School District: Northshore
High School: Woodinville
Middle School: Timbercrest
Elementary School: Sunrise
Lot: 24,739 s.f.
Year Built: 1985
Builder: John Buchan
17042 NE 133rd St, Redmond – Broker-Buyer Guidelines
17042 NE 133rd St, Redmond – Floorplan 17042 NE 133rd St, Redmond – Utilities – Form 22K
17042 NE 133rd St. Redmond – FIRPTA
17042 NE 133rd St. Redmond – Legal
17042 NE 133rd St. Redmond – Parcel Map
17042 NE 133rd St. Redmond – Seller Disclosure
17042 NE 133rd St. Redmond – Septic Inspection
17042 NE 133rd St. Redmond – Title Report
17042 NE 133rd St. Redmond – WRE Form 42
3D Virtual Walkthrough
Listing Details
| Price: | Sold for $1,667,500 in 2021 |
|---|---|
| Address: | 17042 NE 133rd St |
| City: | Redmond |
| State: | WA |
| Zip Code: | 98052 |
| Subdivision: | Langtree Estates |
| MLS: | 1764989 |
| Year Built: | 1985 |
| Floors: | 2 Story |
| Square Feet: | 3,580 |
| Acres: | .56 |
| Lot Square Feet: | 24,739 |
| Bedrooms: | 4 |
| Bathrooms: | 2.5 |
Photos
no images were found
no images were found
Video
Schools & Neighborhood