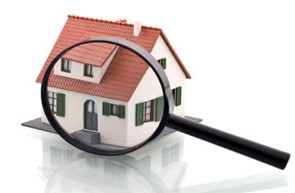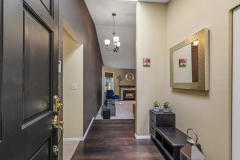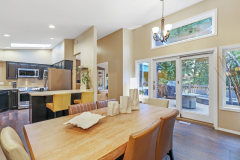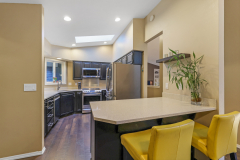SOLD! 17407 NE 138th St, Redmond


Welcome to this beautifully updated 3-bedroom, 1.75-bath rambler tucked into Redmond’s desirable English Hill neighborhood. Set on an 8,247 sq ft lot in the award-winning Northshore School District, this 1,680 sq ft home blends comfort, style, and smart functionality—paired with serene outdoor living and tasteful interior upgrades. A gated courtyard with stone accents and mature landscaping sets the stage for a peaceful first impression. Inside, a light-filled foyer with vaulted ceilings and wood floors leads to a welcoming living room featuring soaring ceilings, a gas fireplace with stone surround, and expansive windows that flood the space with natural light. The remodeled kitchen offers quartz countertops, painted cabinetry, a sun-filled skylight, and newer stainless appliances. A breakfast bar connects to the open dining area, where sliding glass doors provide easy access to a large deck—perfect for entertaining or relaxing. The private primary suite includes vaulted ceilings, garden views, a walk-in closet, and an updated 3/4 bath with dual-sink vanity and modern shower. Two additional bedrooms offer flexible living—one with a charming bay window and walk-in closet with built-ins. The full hall bathroom has stylishly update including tile floor and walls, maple vanity and quartz countertop! New carpet adds warmth and comfort throughout. Step outside to enjoy a fully fenced backyard surrounded by evergreens, garden beds, and flowering shrubs. The spacious deck invites outdoor dining or quiet afternoons under the trees. Additional highlights include a two-car garage with storage options above, generator transfer panel and a well-appointed laundry room with built-in storage. Located just minutes from Microsoft, Meta, Google, and top-rated Northshore schools, this home offers an unbeatable Eastside lifestyle. You’ll also appreciate English Hill’s park-like surroundings, complete with a community park, trail system and lush green spaces that invite exploration. A rare opportunity to own a beautifully updated rambler in one of Redmond’s most cherished neighborhoods. 17407 NE 138th St, Redmond – 22K Utilities
Style
1 Story Rambler
Bedrooms
1 Primary Bedroom, 2 Additional Bedrooms
Baths
1 Full Baths, 1 Three-Quarter Bath
Flooring
New Carpet, Laminate, and Ceramic Tile
Entry
Step inside to a light-filled foyer with vaulted ceilings and rich wood floors, a convenient hall closet, and sightlines to the living room, showcasing the welcoming layout.
Living Room
The spacious living room welcomes you with tall ceilings and natural light streaming through multiple windows framing a cozy brick fireplace.
Dining Room
The dining area connects to the kitchen, while adjacent sliding doors to the deck bring in natural light and create effortless indoor-outdoor living.
Kitchen
This modern kitchen features quartz counters, , newer stainless-steel appliances, breakfast bar and the tall ceilings with a skylight bring in abundant natural light.
Primary
BedroomThe primary bedroom offers a peaceful sanctuary with ample space, vaulted ceilings, and fresh carpet. Walk-in closet too!
Primary
BathroomThe primary bathroom is a modern retreat,
featuring a spacious glass-enclosed shower with and a double vanity.
Bedrooms
Additional bedrooms offer flexible living—one with a bay window and custom walk-in closet perfect for guests or an office.
Hall Bath
The updated full bathroom is accented with timeless tile and modern finishes.
Yard
The fully fenced backyard is surrounded by evergreens, garden beds, and flowering shrubs. The spacious deck invites outdoor dining or quiet afternoons under the trees.
Laundry
A separate room with side-by side washer and dryer and ample storage cabinets.
Garage
Attached two car garage with modern doors, generator transfer panel & storage options.
Heating
Natural gas forced air furnace.
Roof
High quality composition.
Year Built
1984
School District
Northshore
High School:
Woodinville High
Middle School: School:
Timbercrest Middle
Elementary:
Sunrise Elementary
17407 NE 138th St, Redmond – Broker-Buyer Offer Guidelines
17407 NE 138th St, Redmond – Floorplan
17407 NE 138th St, Redmond – FIRPTA
17407 NE 138th St, Redmond – Legal Description
17407 NE 138th St, Redmond – Parcel Map
17407 NE 138th St, Redmond – Seller Disclosure
17407 NE 138th St, Redmond – Title Report
17407 NE 138th St, Redmond – Website Flyer
17407 NE 138th St, Redmond – WRE 42
| Price: | $$1,310,000 |
|---|---|
| Address: | 17407 NE 138th St |
| City: | Redmond |
| State: | WA |
| Zip Code: | 98052 |
| Subdivision: | Amberley |
| MLS: | 2374801 |
| Year Built: | 1984 |
| Floors: | Rambler |
| Square Feet: | 1,680 |
| Lot Square Feet: | 8,247 |
| Bedrooms: | 3 |
| Bathrooms: | 1.75 |
| Garage: | 2 Car Garage |
















































































