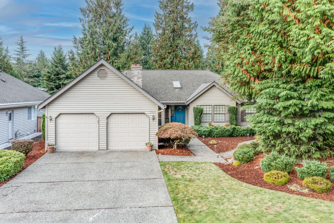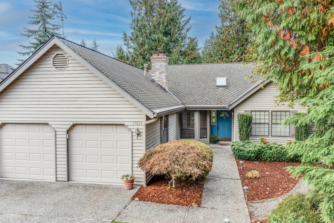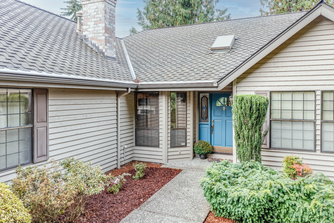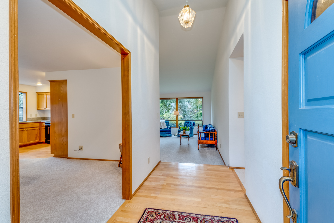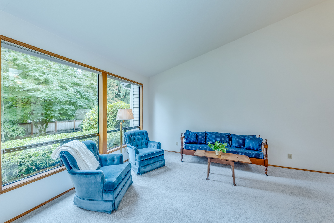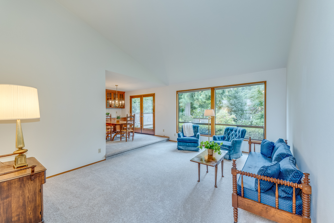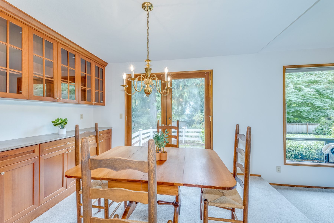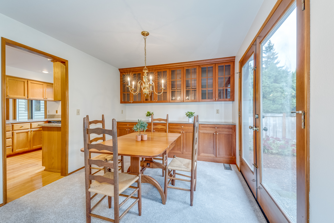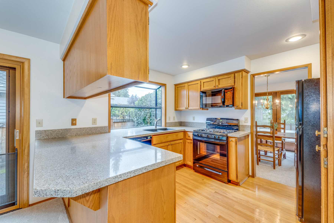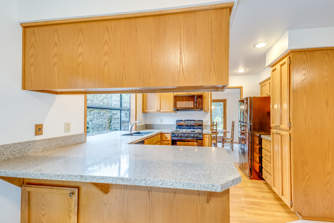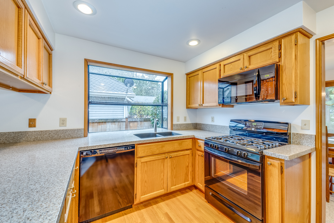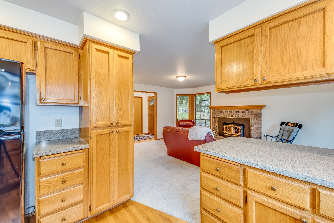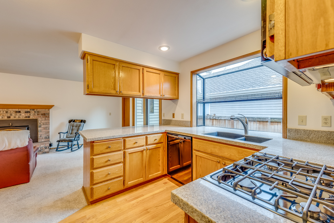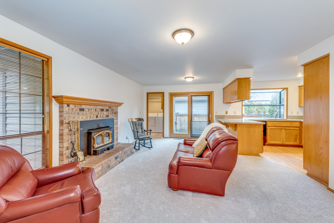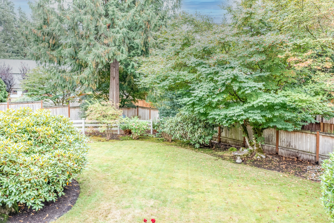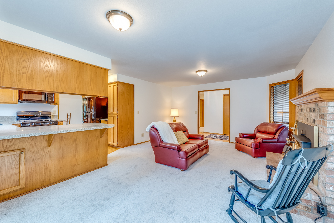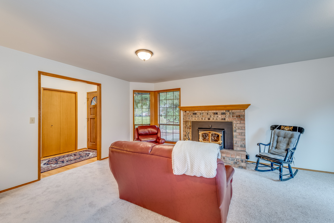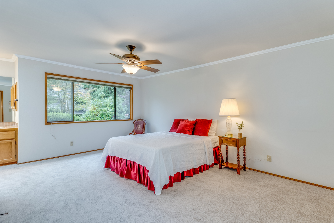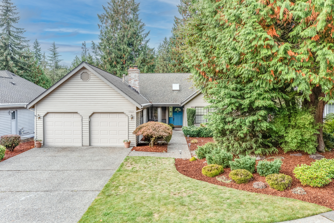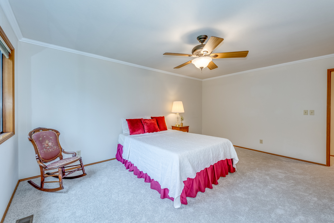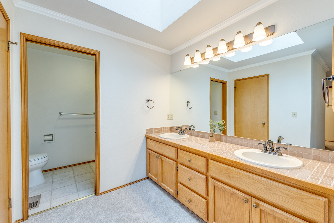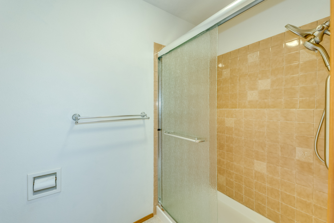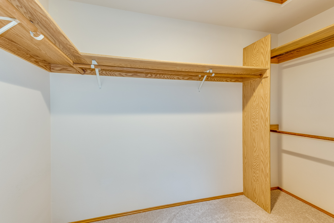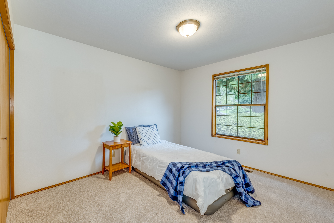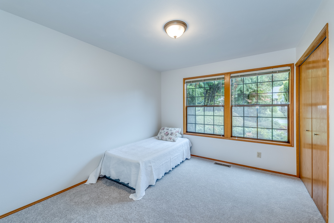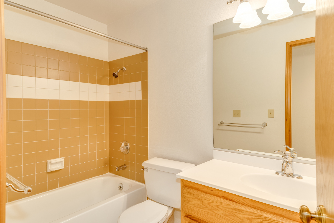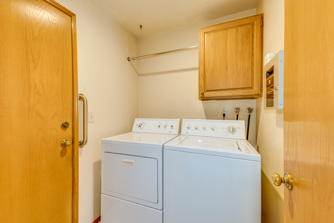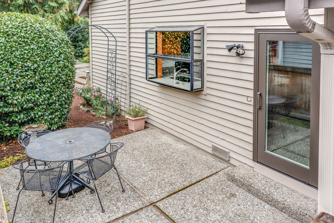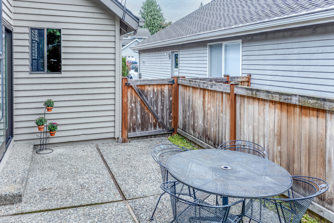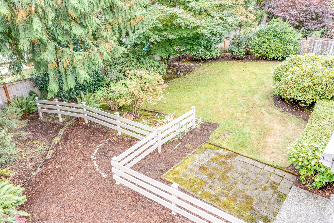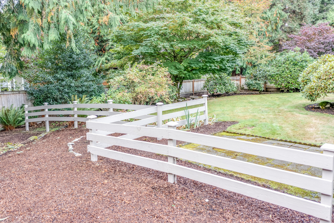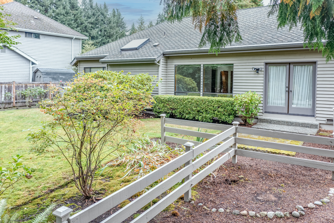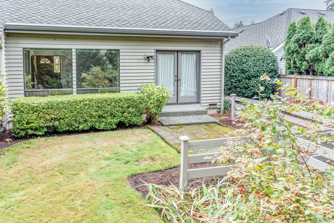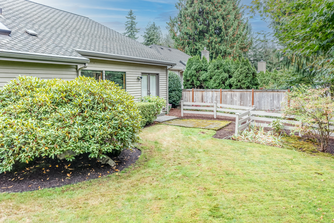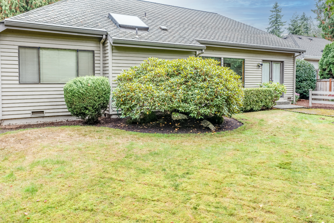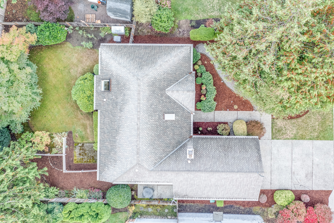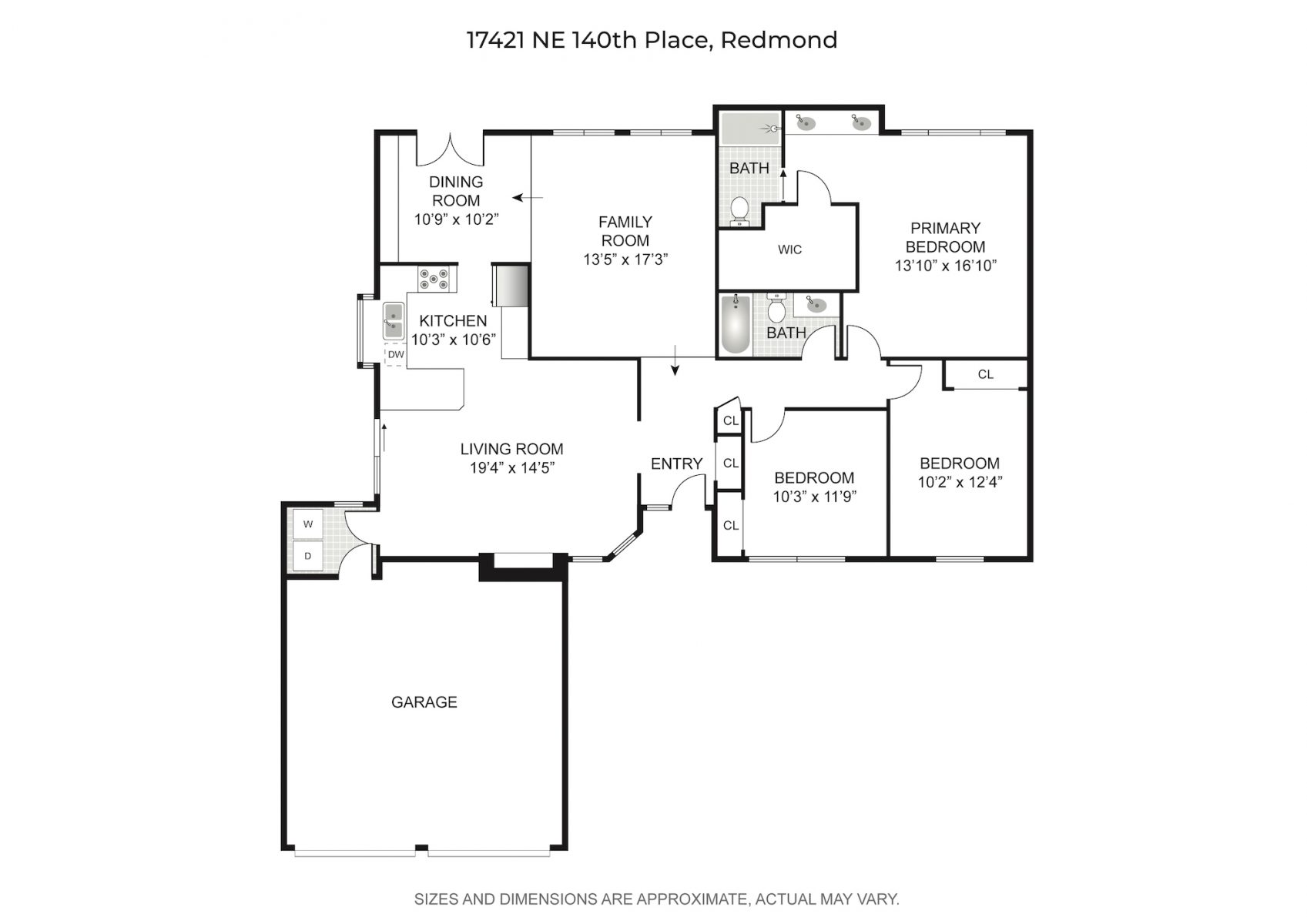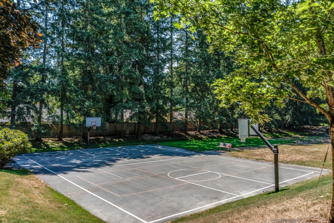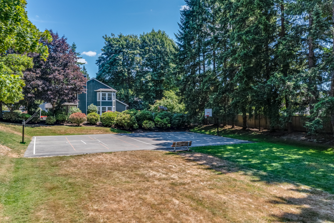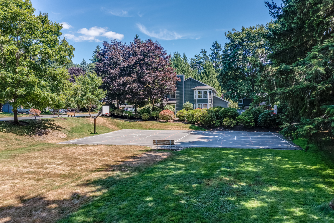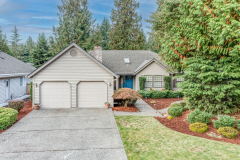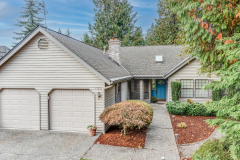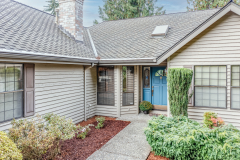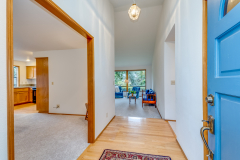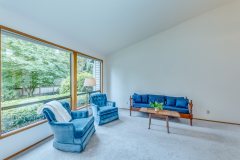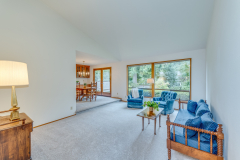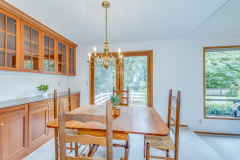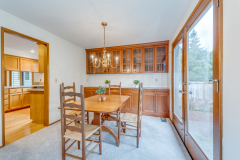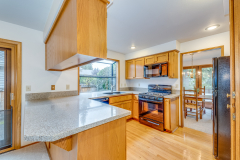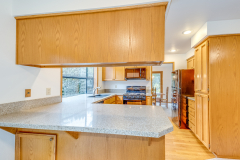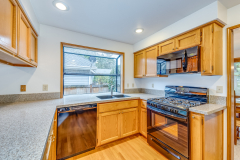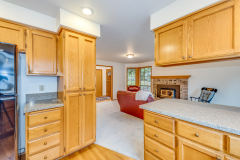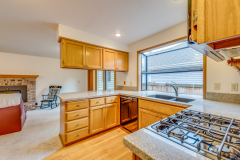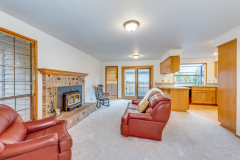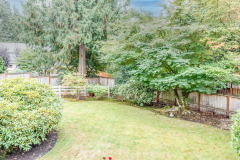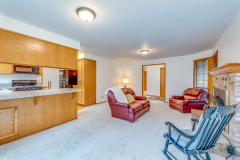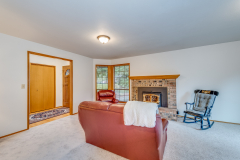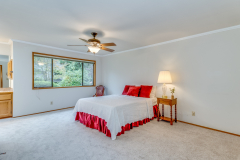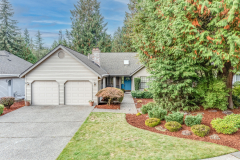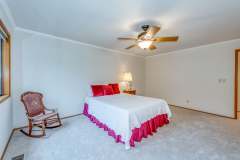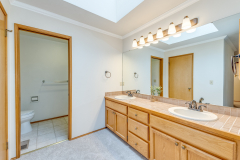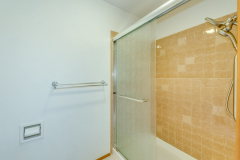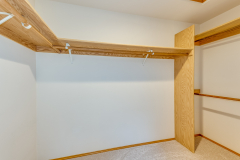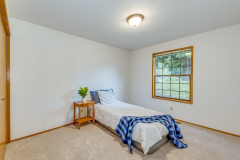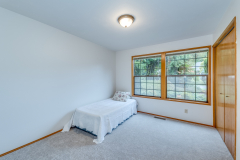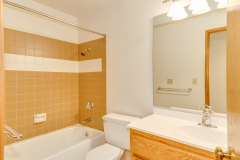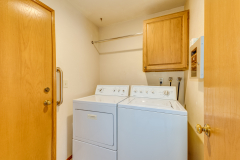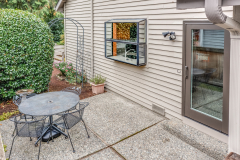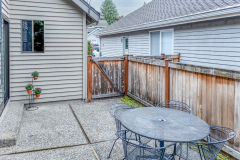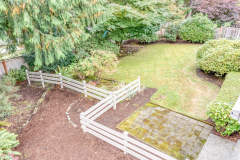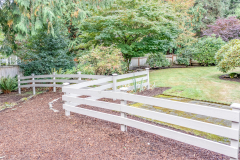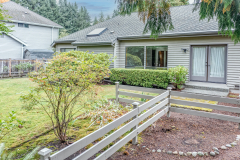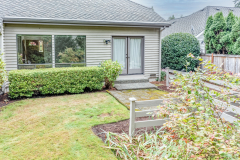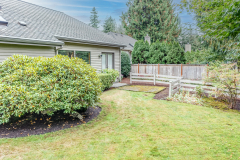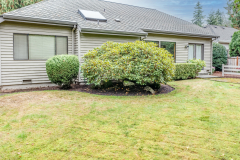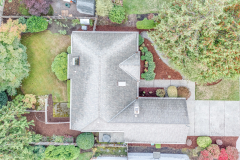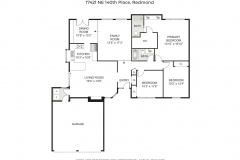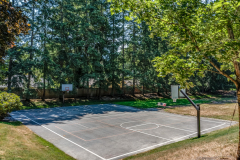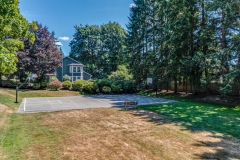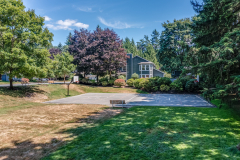Sold 28% Above List Price with 14 Offers! 17421 NE 140th Pl, Redmond
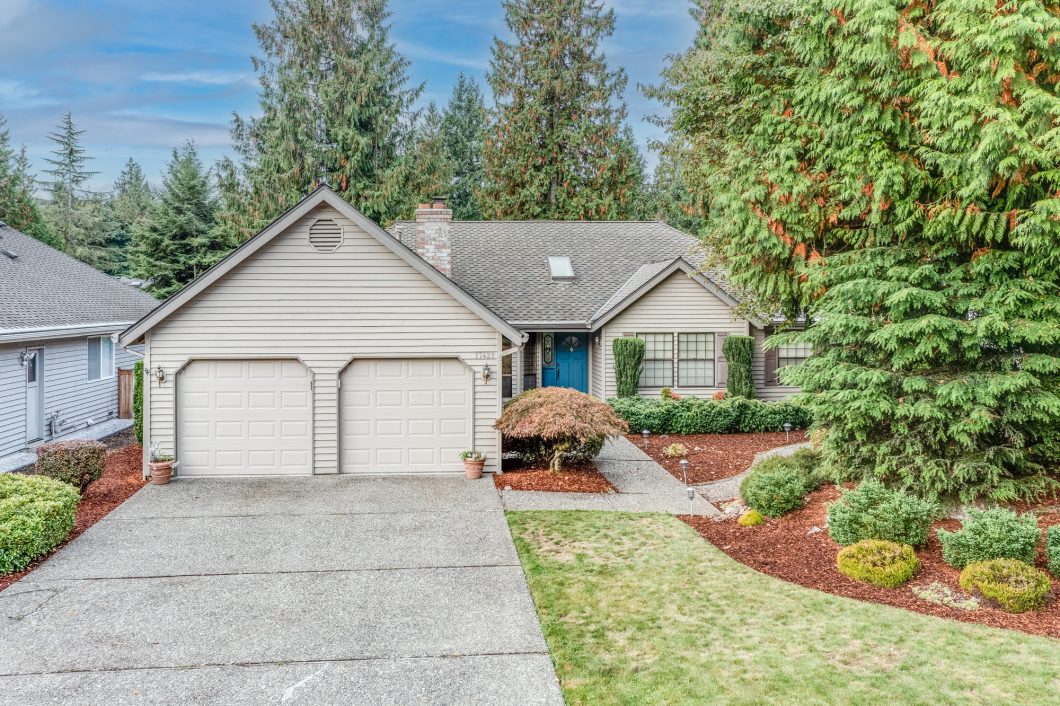
Description
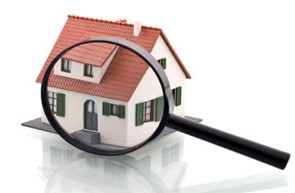
Rare and wonderful one story home in Coventry on English Hill. Ideally located near Downtown Redmond and Woodinville. The light-filled 1,560 s.f. floorplan features 3 bedrooms, 1.75 baths on a serene 9,060 s.f. cul-de-sac lot within a block to Sunrise Elementary! Special features include: new carpet, fresh interior paint, Gutter Helmet gutter guard and wired for generator. Open entry with hardwood flooring and large coat closet. Bright and open formal living room with vaulted ceiling features large windows overlooking the back yard. Dining room with French doors showcasing the rear yard and features beautiful built-in cherry cabinets with upper glass doors and Corian countertop. Kitchen with granite counters and backsplash, gas range, ample cabinetry and hardwood floors. Relaxing family room features wood burning fireplace insert with brick surround and mantel with Pella sliding door access to side patio. Laundry room with storage space and tile flooring – washer and dryer included! Inviting, spacious master suite with ceiling fan and large walk-in closet. Light filled, open master bath with double vanity, tile counter and backsplash, skylight, shower with tile surround and tile flooring. Two additional spacious bedrooms. Adjacent well maintained hall bathroom for guests. Large, fully fenced yard with two patios and ample garden space. Plenty of room to relax, entertain or play! Attached two car garage with additional room for storage above. Square Feet: 1,560 17421 NE 140th Pl. Redmond – Broker-Buyer Guidelines
Outstanding Northshore schools – Sunrise Elementary, Timbercrest Middle School & Woodinville High.
Style: One Story
Bedrooms: Master, 2 additional bedrooms.
Baths: 1.75 – 3/4 master bath and full main bath.
Flooring: Ceramic Tile, Hardwood, Vinyl and New Carpet.
Entry: Open with hardwood flooring and large coat closet.
Living Room: Bright and open with vaulted ceiling features large windows overlooking the back yard.
Dining Room: With French doors showcasing the rear yard and features beautiful built-in cherry cabinets with upper glass doors and Corian countertop.
Kitchen: Granite counters and backsplash, gas range, ample cabinetry and hardwood floors.
Family Room: Features wood burning fireplace insert with brick surround and mantel with Pella sliding door access to side patio.
Master Bedroom: Inviting, spacious suite with ceiling fan and large walk-in closet.
Master Bathroom: Light filled, open bath with double vanity, tile counter and backsplash, skylight, shower with tile surround and tile flooring.
Bedrooms: Two additional spacious bedrooms.
Bathroom: Adjacent well maintained hall bathroom for guests.
Laundry: With storage space and tile flooring – washer and dryer included!
Yard: Large, fully fenced yard with two patios and ample garden space. Plenty of room to relax, entertain or play!
Garage: Attached two car space with additional room for storage above and wired for generator.
Roof: High Quality Composition with Gutter Helmet gutter guard.
School District: Northshore School District
High School: Woodinville
Middle School: Timbercrest
Elementary School: Sunrise – just two block away!
Utilities: Woodinville Water & Sewer, PSE Gas & Electricity.
Heating: Forced air, Gas
Lot: 9,060 s.f.
Year Built: 1984
17421 NE 140th Pl. Redmond – FIRPTA
17421 NE 140th Pl. Redmond – Floorplan
17421 NE 140th Pl. Redmond – Legal
17421 NE 140th Pl. Redmond – Parcel Map
17421 NE 140th Pl. Redmond – Seller Disclosure
17421 NE 140th Pl. Redmond – Title Report
17421 NE 140th Pl. Redmond – Utilities (Form 22K)
17421 NE 140th Pl. Redmond – WRE Form 42
3D Virtual Walkthrough
Listing Details
| Price: | Sold for $1,215,250 in 2021 |
|---|---|
| Address: | 17421 NE 140th Pl |
| City: | Redmond |
| State: | WA |
| Zip Code: | 98052 |
| Subdivision: | Coventry |
| MLS: | 1839403 |
| Year Built: | 1984 |
| Floors: | 1 Story |
| Square Feet: | 1,560 |
| Lot Square Feet: | 9,060 |
| Bedrooms: | 3 |
| Bathrooms: | 1.75 |
Video
Schools & Neighborhood
