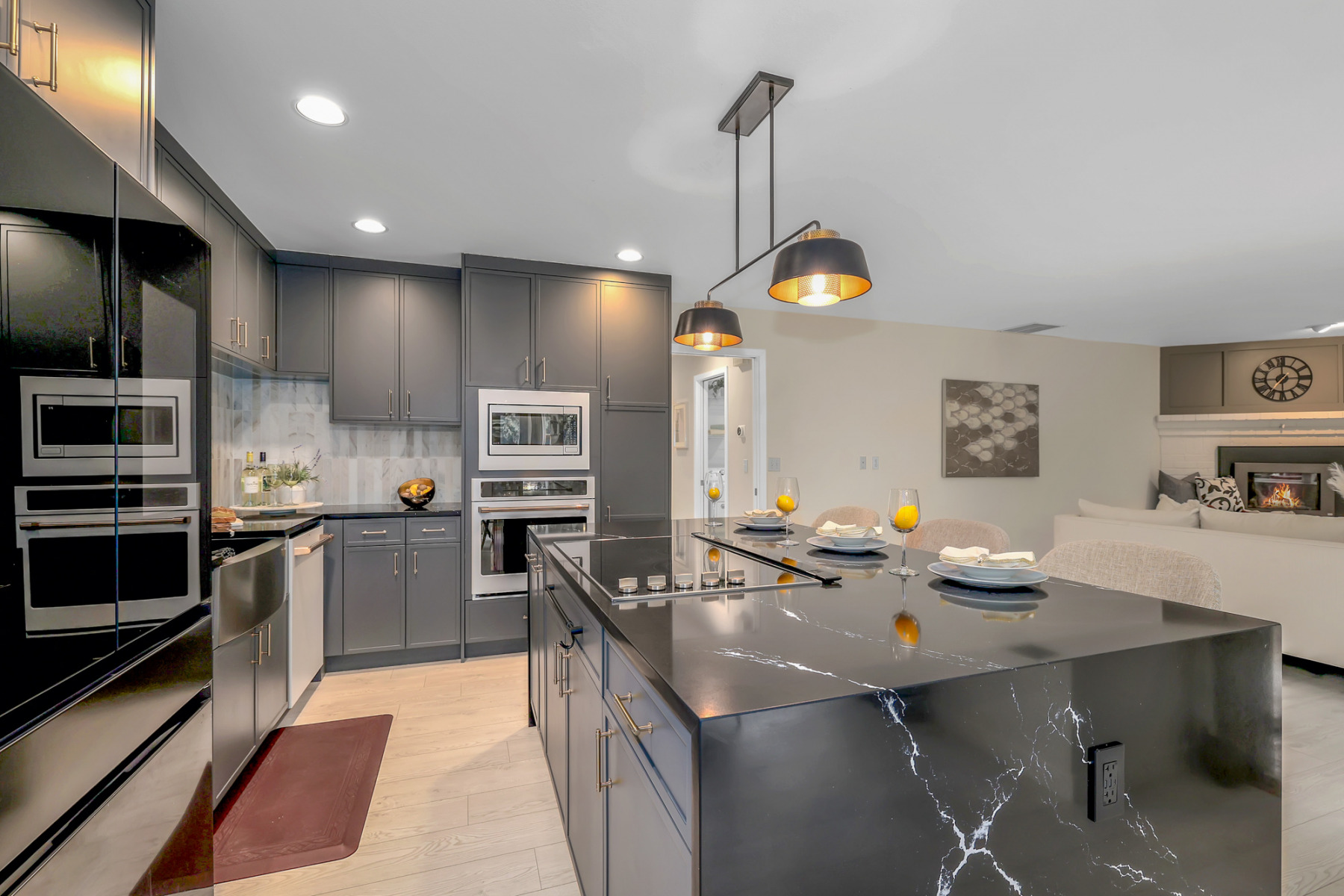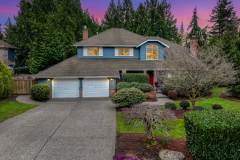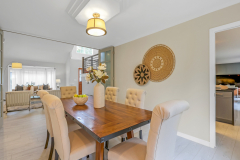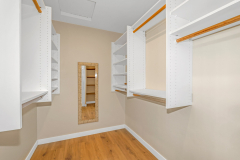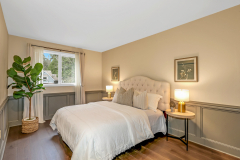Sold $200k Over List! 17507 NE 142nd St, Redmond

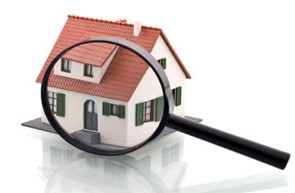
Welcome to this captivating 4-bedroom, 2.5-bath home on a sunny corner lot in Redmond’s coveted English Hill neighborhood. From the moment you arrive, a grand driveway, two-car garage, and elegant brick accents create an inviting sense of luxury. Step onto the covered front porch, where a bold red door opens to soaring vaulted ceilings, a beautifully remodeled staircase, and a modern aesthetic that flows throughout. The heart of the home is the recently remodeled gourmet kitchen, boasting a waterfall-edge island, sleek cabinetry, and premium appliances that cater to everyday meals or special gatherings. A bright breakfast nook, surrounded by wraparound windows, overlooks the expansive backyard, while the adjacent family room features a painted brick fireplace and easy access to the deck. Natural light fills the open-concept living room, where a floor-to-ceiling electric fireplace provides a stylish focal point beneath vaulted ceilings. Entertain with ease in the formal dining room, or simply savor quiet moments in a space that gracefully connects each living area. Upstairs, the generous primary suite offers a serene retreat, complete with a versatile alcove that can function as a home office or cozy reading space. The newly remodeled spa-like bath showcases quartz counters, a walk-in shower, and a freestanding soaking tub illuminated by a skylight. A well-organized walk-in closet completes this private haven. Three additional bedrooms share a freshly updated hall bath, each room bathed in natural light and sized to accommodate various needs—from hosting guests to enjoying hobbies or play. Outdoors, an elevated deck invites al fresco dining and leisurely afternoons. Mature evergreens and thoughtful landscaping provide a lush backdrop, creating privacy and a sense of tranquility. The fully fenced yard offers abundant space for recreation, complete with a colorful play structure for endless fun. A side patio with extra storage and a utility shed keeps everything neatly tucked away. Situated in the desirable Sheffield community and served by top-rated Northshore schools, this home combines convenience, style, and modern comforts. Whether hosting lively get-togethers or simply enjoying the peaceful setting, you’ll find every detail thoughtfully designed to enrich your daily life. Welcome to the perfect blend of Northwest charm and contemporary living—ready for you to make it your own. HOA Dues: $210 per year.
Style
2 Story
Bedrooms
1 Primary Bedroom, 3 Additional Bedrooms
Baths
2 Full Baths, 1/2 Bath
Flooring
Hardwood, Ceramic Tile, LVP, & Laminate
Entry
The front entrance welcomes you with vaulted ceilings, a beautifully remodeled staircase, and a modern aesthetic that flows throughout.
Living Room
The spacious light-filled living room has a stunning floor-to-ceiling hearth with an electric fireplace that provides a stylish focal point beneath vaulted ceilings.
Dining Room
Office/DenThe formal dining room opens to the living room and is enhanced by elegant architectural details. Direct access to both the kitchen and the home’s living room for seamless hosting.
Kitchen
The fully remodeled kitchen features a sleek, waterfall-edge island with generous seating and workspace. Ample cabinetry pairs beautifully with gourmet appliances, while the modern lighting fixtures lend a contemporary flair.
Family Room
The family room offers a relaxed environment with a painted brick, gas fireplace and easy access to the deck.
Primary
BedroomThe generous primary suite offers a serene retreat, complete with a versatile alcove that can function as a home office or cozy reading space.
Primary
BathroomA remodeled en-suite bathroom features a dual vanity, modern lighting, quartz counters, a glass-enclosed shower and soaking tub. Adjacent walk-in closet with ample storage!
Bedrooms
Spacious and bright secondary bedrooms with hardwood floors and a welcoming feel.
Hall Bath
A newly remodeled guest bathroom includes elegant finishes, quartz counters, and a full bathtub/shower combination.
Yard
Step outside to a beautifully landscaped backyard oasis. An elevated deck overlooks the fully fenced yard with abundant space for recreation, including a play structure and side patio with a storage shed for convenience.
Laundry
A well-organized laundry space features new LVP, modern appliances and new cabinetry and quartz counter for convenient storage.
Garage
Oversized two car garage with storage.
Heating & Cooling
Forced Air Natural Gas Heating w/ Central Air Conditioning installed in 2024!
Roof
High quality composition.
Utilities
Sewer Connected
Year Built
1985
School District
Northshore
High School:
Woodinville High
Middle School: School:
Timbercrest Middle
Elementary:
Sunrise Elementary
17507 NE 142nd St, Redmond – 22E
17507 NE 142nd St, Redmond – 22K
17507 NE 142nd St Redmond – Broker Buyer Offer Guidelines
17507 NE 142nd St, Redmond – Floorplan
17507 NE 142nd St, Redmond – Flyer
17507 NE 142nd St, Redmond – Legal
17507 NE 142nd St, Redmond – Parcel Map
17507 NE 142nd St, Redmond – Recent Updates
17507 NE 142nd St, Redmond – Seller Disclosure
17507 NE 142nd St, Redmond – Title Commitment
17507 NE 142nd St, Redmond – WRE 42

3D Virtual Walkthrough
| Price: | $$1,650,000 |
|---|---|
| Address: | 17507 NE 142nd St |
| City: | Redmond |
| State: | WA |
| Zip Code: | 98052 |
| Subdivision: | Sheffield |
| MLS: | 2348214 |
| Year Built: | 1985 |
| Floors: | Two Story |
| Square Feet: | 2,670 |
| Lot Square Feet: | 15,165 |
| Bedrooms: | 4 |
| Bathrooms: | 2.5 |
| Garage: | 2 Car Garage |













