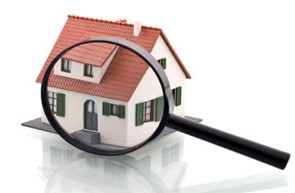SOLD 250k Over List! 18109 NE 108th Ct, Redmond


Welcome to your dream home in Redmond’s coveted Education Hill neighborhood, where peaceful cul-de-sac living meets the best of Pacific Northwest beauty. Set on a spacious lot backing to a lush greenbelt, this 2,500-square-foot two-story residence offers four bedrooms and two-and-a-half baths, meticulously updated for modern comfort. From the moment you arrive, you’ll be struck by the home’s inviting curb appeal and generous front lawn—proof of the care and quality found throughout. Step inside to discover a bright, open main level unifying brand-new luxury vinyl plank flooring, fresh interior paint, and abundant natural light. A classic fireplace anchors the living room, while the adjacent raised dining area provides an elegant stage for both daily meals and special occasions. The heart of the home is the newly updated kitchen, where quartz countertops, crisp cabinetry, and a garden window overlooking the greenbelt set the tone for effortless entertaining. Just beyond, the cozy family room with a second fireplace grants access to a sweeping deck and retractable awning—perfect for summer gatherings or tranquil evenings at home. Upstairs, plush new carpet leads you to the private primary suite, complete with a walk-in closet and a spa-inspired bath featuring dual sinks, a separate soaking tub, and a glass-enclosed shower. Three additional bedrooms, each with its own character and verdant views, offer plenty of space for family, guests, or remote work. A newly refreshed hall bath with quartz counters ensures everyone starts the day in style. A versatile bonus room with skylights provides even more possibilities—think media space, playroom, or an inspiring office with woodland views. Outside, the expansive deck beckons you to lounge, dine, or simply soak in the serene backyard framed by lush landscaping. Whether hosting a barbecue or sipping morning coffee, you’ll love how seamlessly indoor-outdoor living unfolds. Located minutes from Microsoft, Meta, Google, and top-rated Lake Washington schools, this home blends convenience with nature’s tranquility. If you’ve been searching for a home that offers privacy, style, and prime Redmond proximity, look no further—your perfect Redmond sanctuary awaits! 18109 NE 108th Ct, Redmond – 22K 18109 NE 108th Ct, Redmond – Broker Buyer Offer Guidelines 18109 NE 108th Ct, Redmond – FIRPTA 18109 NE 108th Ct, Redmond – Floorplan 18109 NE 108th Ct, Redmond – Flyer 18109 NE 108th Ct, Redmond – Legal Description 18109 NE 108th Ct, Redmond – Parcel Map 18109 NE 108th Ct, Redmond – Seller Disclosure 18109 NE 108th Ct, Redmond – Title Report 18109 NE 108th Ct, Redmond – Website Flyer 18109 NE 108th Ct, Redmond – WRE42
Style
2 Story
Bedrooms
1 Primary Bedroom, 3 Additional Bedrooms
Baths
2 Full Baths, 1/2 Bath
Flooring
LVP, Marble Tile, Carpet, & Vinyl
Entry
The charming front entrance, welcomes you in with new LVP and fresh paint.
Living Room
The spacious living room features a painted brick fireplace and oversized bay windows for lots of natural light.
Dining Room
The dining room transitions from the living room, with generously sized windows allowing for ample light and a view of the lush yard.
Kitchen
An open-concept kitchen boasts newly installed quartz countertops, painted cabinetry and stainless steel appliances. Adjoining pantry offers ample storage.
Family Room
The family room offers indoor-outdoor living with French door access to the deck, a cozy painted brick fireplace, and new LVP.
Primary
BedroomThe private primary suite features plush new carpet, and is complete with a walk-in closet and a spa-inspired bath.
Primary
BathroomA remodeled en-suite bathroom features a dual vanity, a separate soaking tub, and a glass-enclosed shower.
Bedrooms
Spacious and bright secondary bedrooms with plush new carpeting and a cozy feel.
Hall Bath
An updated guest bathroom includes quartz counters, elegant finishes and a full bathtub/shower combination.
Bonus Room
A large and versatile bonus room features vaulted ceilings and skylights, creating a lively space for activity.
Yard
Step outside to a beautifully landscaped backyard backing to a greenbelt. An oversized deck with built in seating and a retractable awning is perfect for entertaining. The expansive and manicured yard is completes the relaxing ambiance!
Laundry
A well-organized laundry space features side-by-side appliances and upper cabinetry for convenient storage.
Garage
Attached two car garage with storage.
Heating
Forced Air Natural Gas Heating
Roof
High quality composition.
Utilities
Sewer Connected
Year Built
1984
School District
Lake Washintgton
High School:
Redmond High
Middle School: School:
Redmond Middle
Elementary:
Mann Elementary

3D Virtual Walkthrough
| Price: | $$1,450,000 |
|---|---|
| Address: | 18109 NE 108th Ct |
| City: | Redmond |
| State: | WA |
| Zip Code: | 98052 |
| MLS: | 2344537 |
| Year Built: | 1984 |
| Floors: | Two Story |
| Square Feet: | 2,500 |
| Lot Square Feet: | 9,866 |
| Bedrooms: | 4 |
| Bathrooms: | 2.5 |
| Garage: | 2 Car Garage |















































































