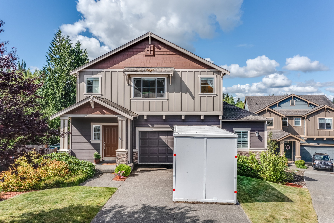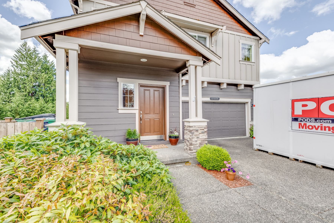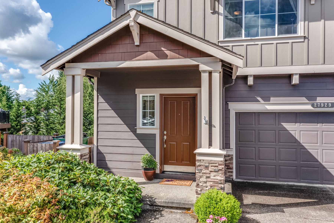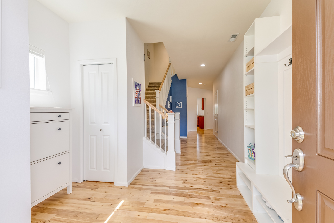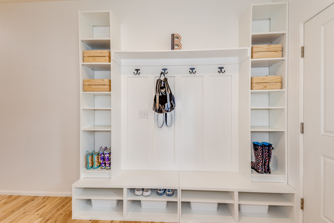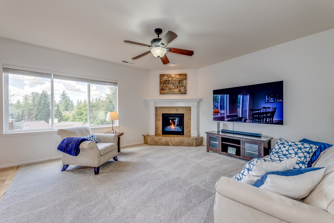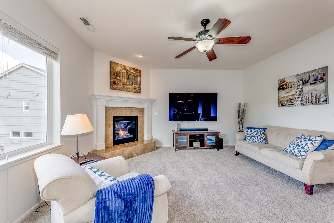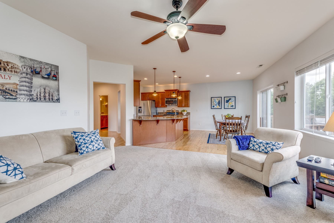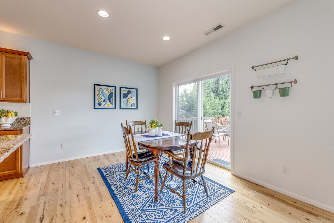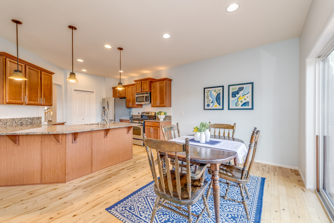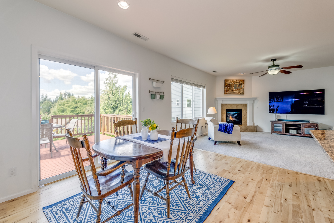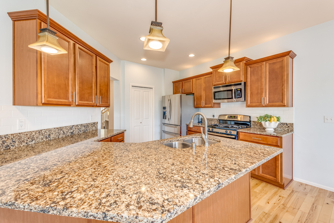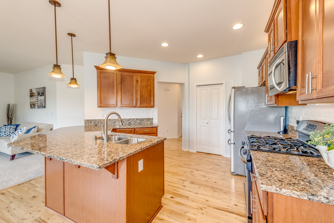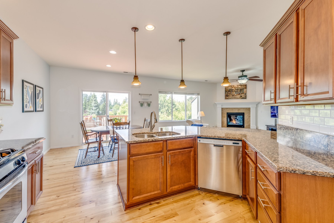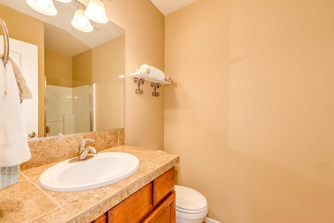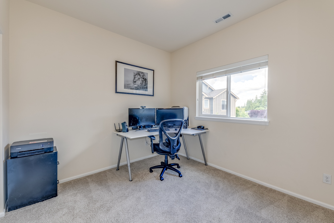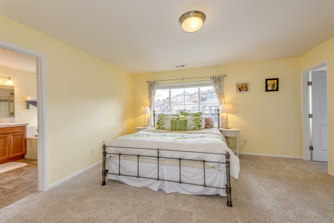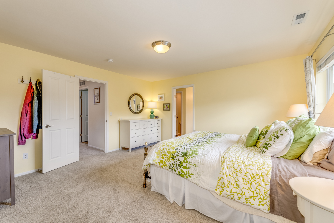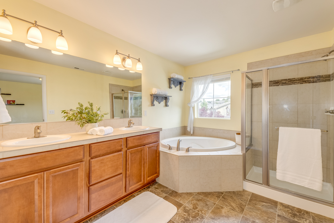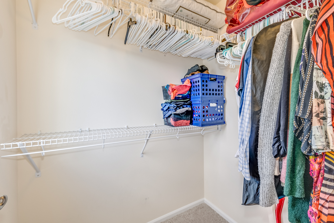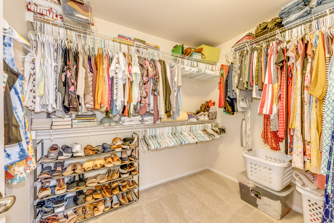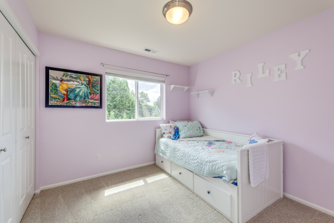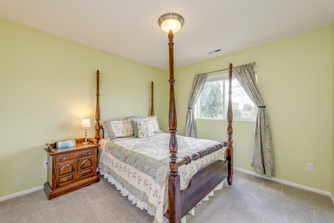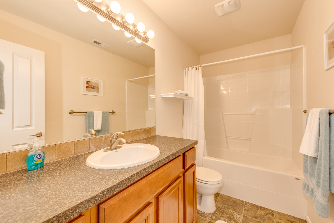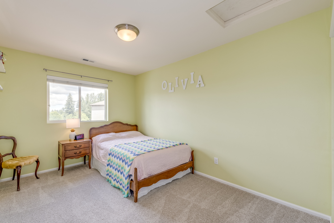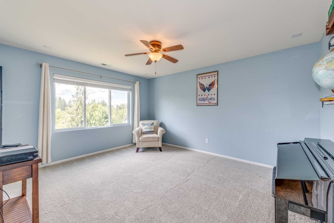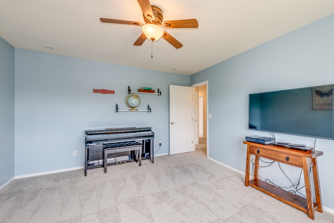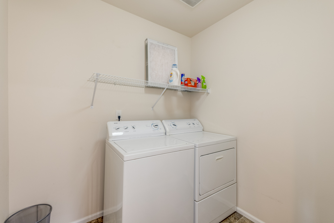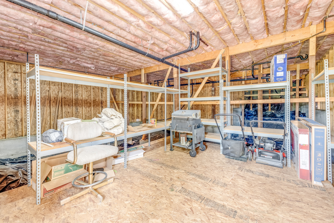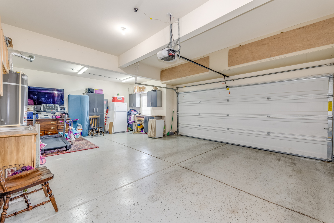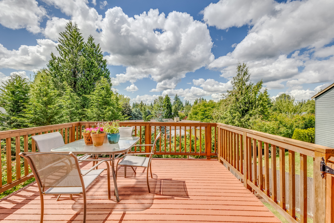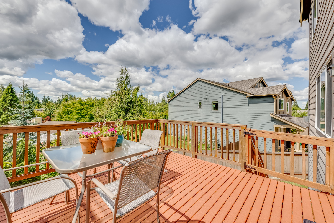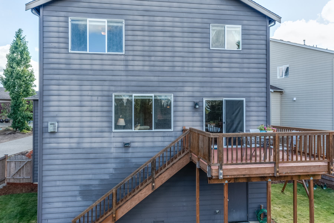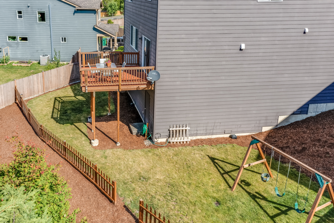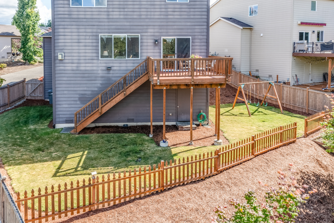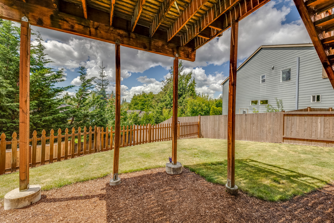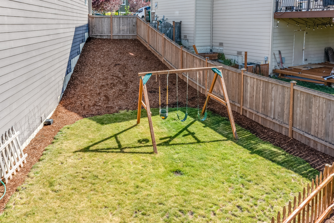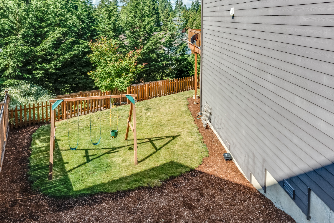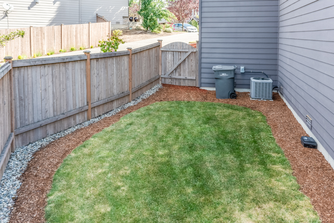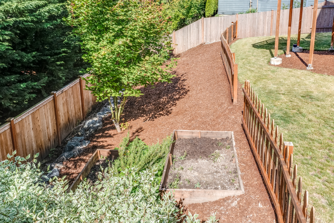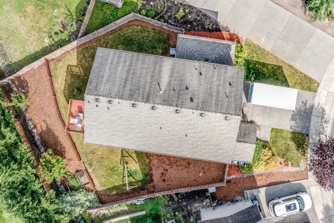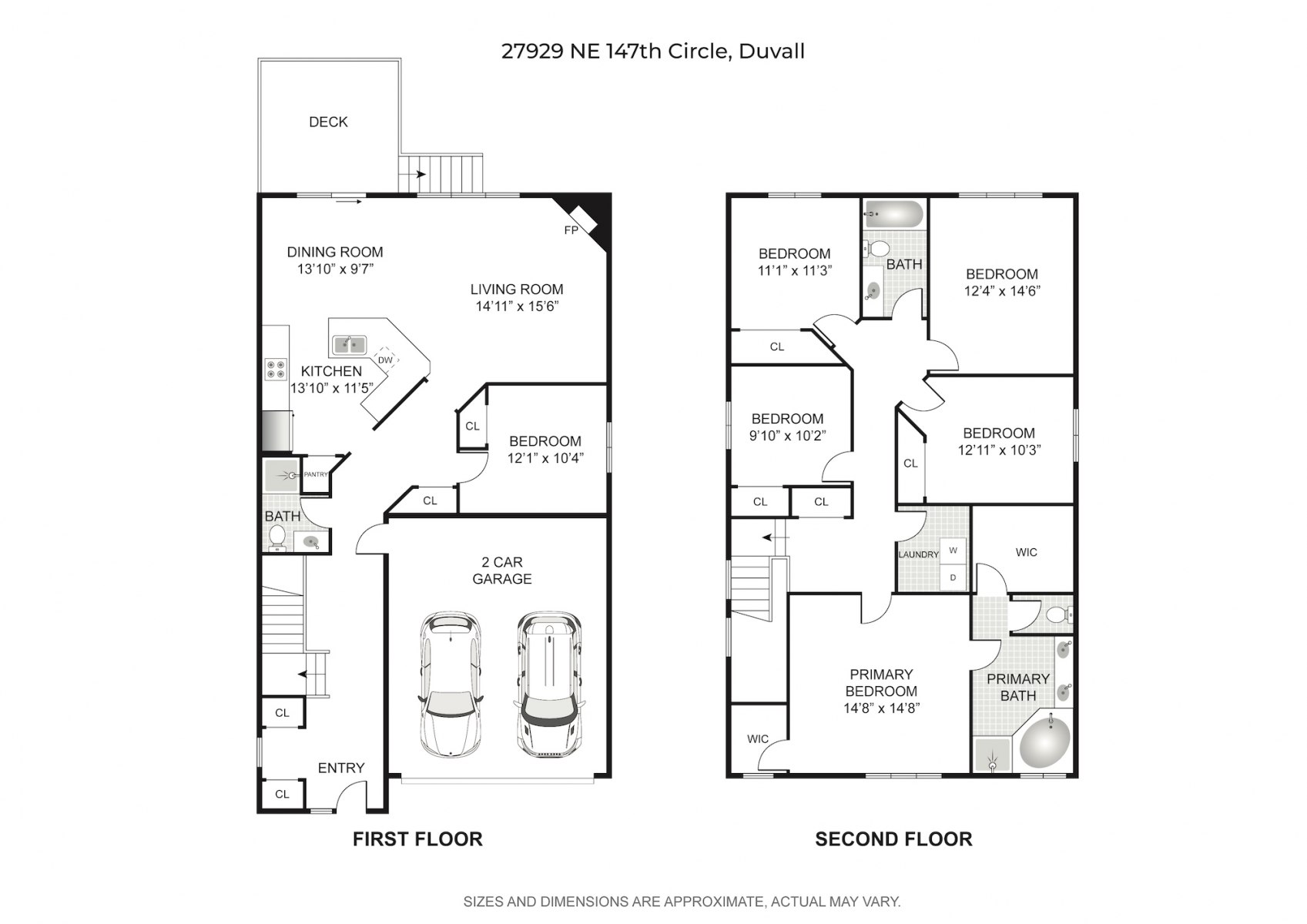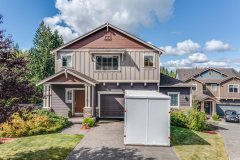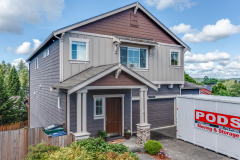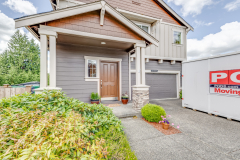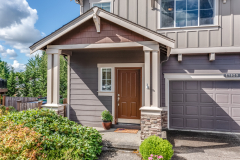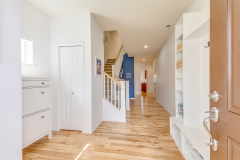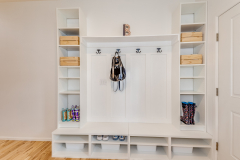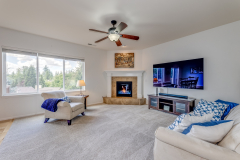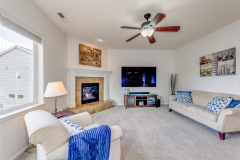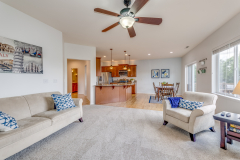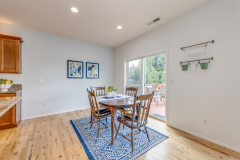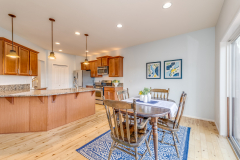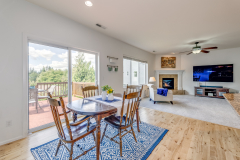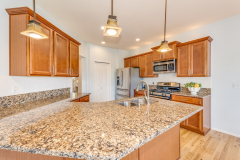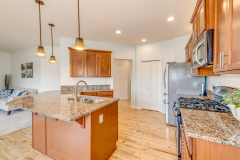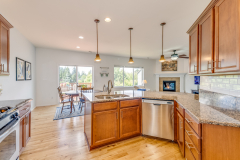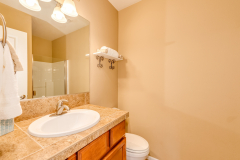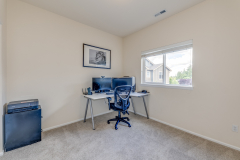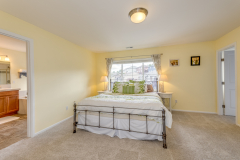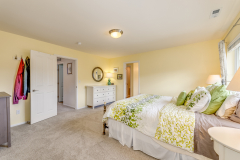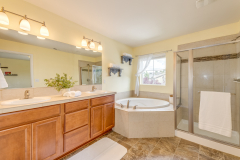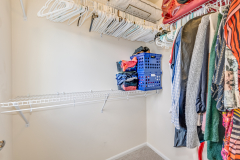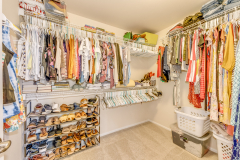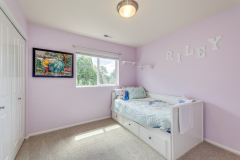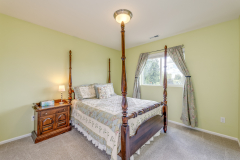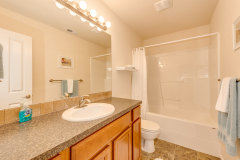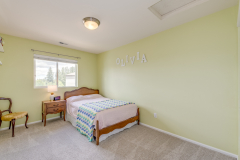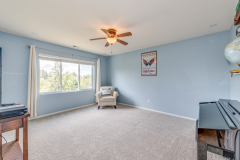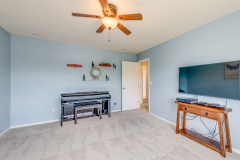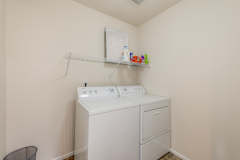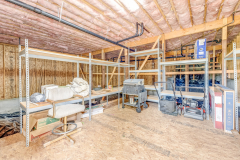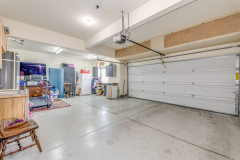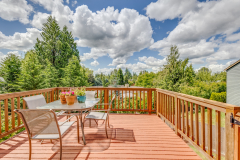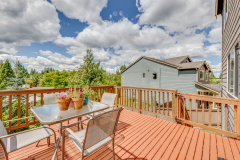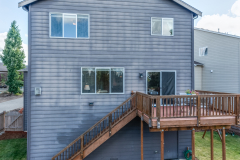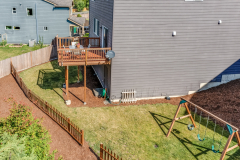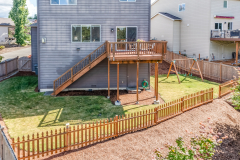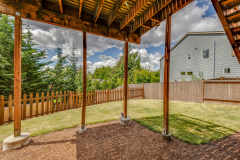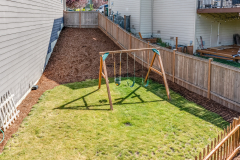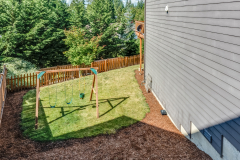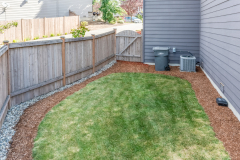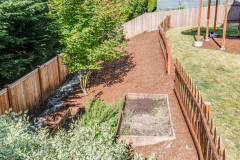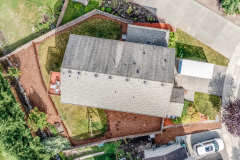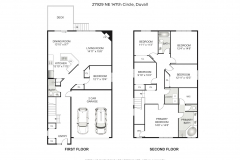Sold! 27929 NE 147th Cir, Duvall
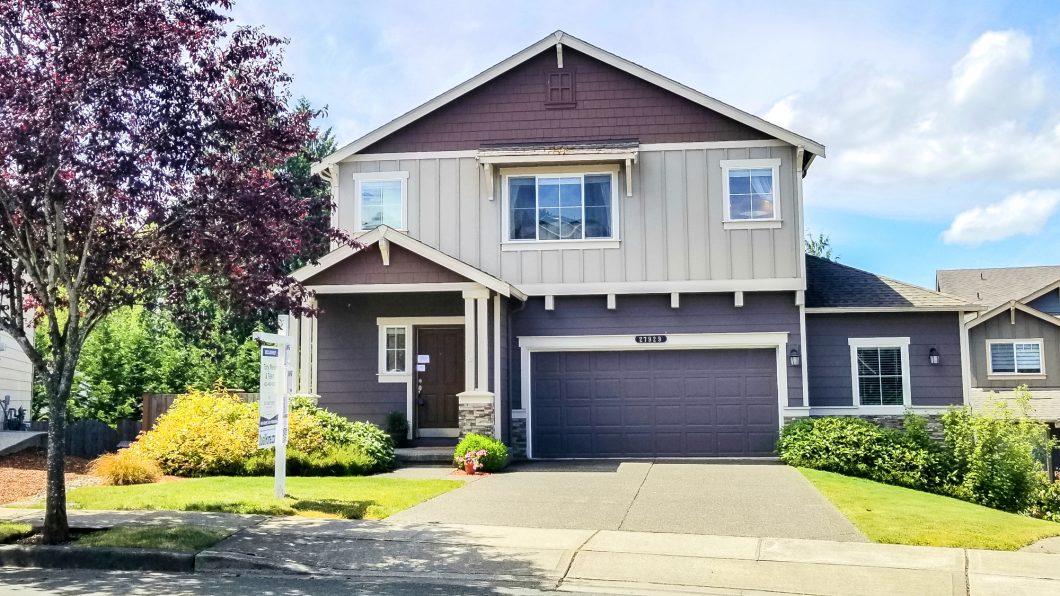
Description
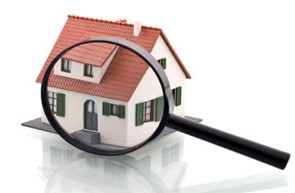
Fantastic two story D.R. Horton home in Fox Hollow neighborhood of Duvall. The light filled Concord floorplan boasts 2,450 s.f. with 4 bedrooms, 2.75 baths, den and bonus room on a fully fenced 7,391 s.f. lot! Brand new carpet throughout! Spacious entry with hardwood flooring, two coat closet and open staircase. Kitchen with granite counters, gas range, ample cabinets, stainless steel appliances – refrigerator included, breakfast bar, pantry and hardwood floors. Spacious dining area with access slider to back deck. Relaxing family room with gas fireplace and large window overlooking back yard. Main floor den – great for home office or 5th bedroom. Adjacent bathroom with shower – perfect for guests. Inviting master suite with large walk-in closet. Master bath featuring double vanity, tile countertop, large shower, soaking tub, additional walk-in closet and tile floors. Three additional spacious bedrooms. Well maintained, roomy hall bath with spacious vanity. Bonus room with large window – great for game room, home theater, play room – many possibilities! Upper level laundry room – spacious with room for storage, washer and dyer included! Huge private yard with deck, ample garden space and room to play too! Attached two car garage with extra storage area or workout space. Additional unfinished space, approximately 1,000 s.f. could be finished into living space. Great Riverview schools – Stillwater Elementary, Tolt Middle School & Cedarcrest High. Square Feet: 2,450 27929 NE 147th Cir, Duvall – Broker-Buyer Guidelines
Unfinished Square Feet: Additional 1,000 (approx.) could be finished into living space.
Style: Two Story
Bedrooms: Master, 3 additional bedroom.
Baths: 2.75 – 1 full master bath, 1 full guest bath and one 3/4 bath.
Flooring: Hardwood, tile, vinyl and new carpet.
Entry: Spacious entry with hardwood flooring, 2 coat closets and open staircase.
Kitchen: Open with granite counters, gas range, ample cabinets, stainless steel appliances – refrigerator included, breakfast bar, pantry and hardwood floors.
Dining Area: Spacious with access slider to back deck.
Family Room: Relaxing space with gas fireplace and large window overlooking back yard.
Den: Great for home office or 5th bedroom.
Main Floor Bath: Located across from the den/5th bedroom with shower – perfect for guests.
Master Bedroom: Large, inviting bedroom with walk-in closet.
Master Bath: Double vanity, tile countertop, soaking tub, large shower, additional walk-in closet and tile floors.
Bedrooms: Three additional spacious bedrooms.
Full Bath: Well maintained, roomy hall bath with spacious vanity.
Bonus Room: With large window – great for game room, home theater, play room – many possibilities!
Laundry: Spacious with room for storage on upper level, washer and dyer included.
Heating & A/C: Forced air gas heat with electric A/C
Yard: Huge private yard with deck, ample garden space and room to play too!
Garage: 2 car with room for storage or workout space.
HOA: $60 a month – Includes: common area maintenance.
School District: Riverview
High School: Cedarcrest
Middle School: Tolt
Elementary School: Stillwater
Utilities: PSE Electricity and gas.
Year Built: 2011
27929 NE 147th Cir, Duvall – FIRPTA
27929 NE 147th Cir, Duvall – Floorplan
27929 NE 147th Cir, Duvall – Map
27929 NE 147th Cir, Duvall – Seller Disclosure
27929 NE 147th Cir, Duvall – Title Report
27929 NE 147th Cir, Duvall – Utilities
27929 NE 147th Cir, Duvall – WRE Form 42
3D Virtual Walkthrough
Listing Details
| Price: | Sold for $964,000 in 2021 |
|---|---|
| Address: | 27929 NE 147th Cir |
| City: | Duvall |
| State: | WA |
| Zip Code: | 98019 |
| MLS: | 1788405 |
| Year Built: | 2011 |
| Floors: | 2 Story |
| Square Feet: | 2,450 |
| Lot Square Feet: | 7,391 |
| Bedrooms: | 4 |
| Bathrooms: | 2.75 |
Video
Schools & Neighborhood
