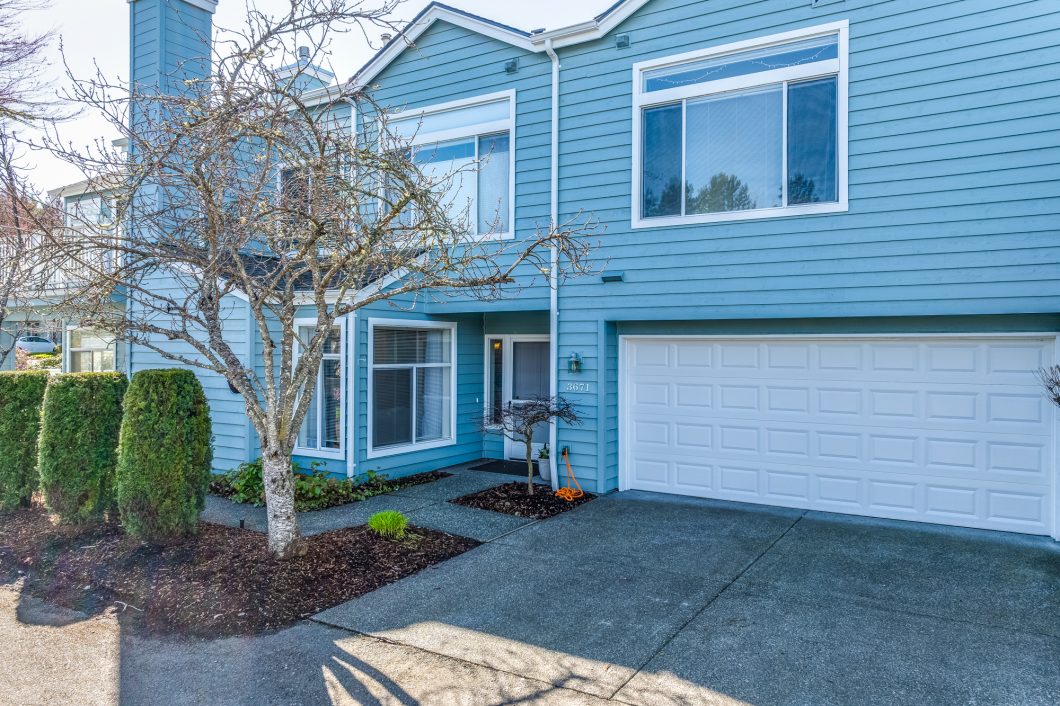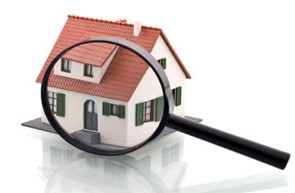SOLD! – 3671 225th Pl SE #1301, Issaquah


Wonderful end unit condo at Providence Point in Issaquah. The spacious floorplan is 1,315 s.f. and features 2 bedrooms, two 3/4 baths, and stairless ground floor entry. Special features include: New laminate flooring, 2-car garage, formal dining room, and private patio off primary. The inviting entry greets you with gorgeous, light-filled living room and convenient coat closet. Bright and open formal living room with large sun soaked windows, gas fireplace, wall to wall durable laminate flooring, and exterior door leading to patio. Spacious kitchen with low maintenance flooring, solid surface counters and ample storage. Large, formal dining room off kitchen with decorative light fixture! Gorgeous, spacious primary suite with wall of windows, wall to wall carpet, and exterior door leading to the patio. Large primary bathroom features double vanity, durable laminate flooring, built-in storage, and walk-in shower. Additional guest bedroom is spacious with large closet and filled with natural light. Adjacent hall bathroom with new laminate flooring, updated decorative light fixture, and walk-in shower with beautiful glass door. Attached 2-car garage, plus additional side street parking available. Full size washer/dryer located in hallway! Community amenities galore! Library, pea patch, Town Hall, clubhouse with indoor pool, gym, tennis court and trailheads. 3671 225th Pl SE #1301, Issaquah – Broker Buyer Offer Guidelines 3671 225th Pl SE #1301, Issaquah – FIRPTA 22E 3671 225th Pl SE #1301, Issaquah – Floorplan 3671 225th Pl SE #1301, Issaquah – Legal Description 3671 225th Pl SE #1301, Issaquah – Parcel Map 3671 225th Pl SE #1301, Issaquah – Title Report 3671 225th Pl SE #1301, Issaquah – Utilities 22K 3671 225th Pl SE #1301, Issaquah – WRE 42
Style
Condo – 1 Level
Bedrooms
1 Primary Bedroom
1 Additional Bedroom
Baths
1 – 3/4 Bath attached to primary.
1 – 3/4 Bath in hall
Flooring
Carpet, Laminate
Entry
The inviting entry greets you with gorgeous, light-filled living room and convenient coat closet.
Living Room
Bright and open formal living room with large sun soaked windows, gas fireplace, wall to wall durable laminate flooring, and exterior door leading to patio.
Dining Room
Large, formal dining room off kitchen with decorative light fixture!
Kitchen
Spacious kitchen with low maintenance flooring, solid surface counters and ample storage.
Primary Suite
Large primary bathroom features double vanity, durable laminate flooring, built-in storage, and walk-in shower.
Bedrooms
Additional guest bedroom is spacious with large closet and filled with natural light.
Laundry
Full size washer/dryer located in hallway!
Parking
Attached 2-car garage, plus additional side street parking available.
Heating
Forced Air, Gas Fireplace
Roof
Composition
Year Built
1988
Utilities
Water:
HOA
Sewer:
HOA
Electricity:
Puget Sound Energy
Gas:
N/A
Internet:
Xfinity / Ziply Fiber
School District
Issaquah School District
Community
AmenitiesLibrary, pea patch, Town Hall, clubhouse with indoor pool, gym, tennis court and trailheads.

3D Virtual Walkthrough
| Price: | $$485,000 |
|---|---|
| Address: | 3671 225th Pl SE #1301 |
| City: | Issaquah |
| State: | Washington |
| Zip Code: | 98029 |
| MLS: | 2208079 |
| Year Built: | 1988 |
| Floors: | Condo - 1 Level |
| Square Feet: | 1,315 |
| Bedrooms: | 2 |
| Bathrooms: | 1.5 |
