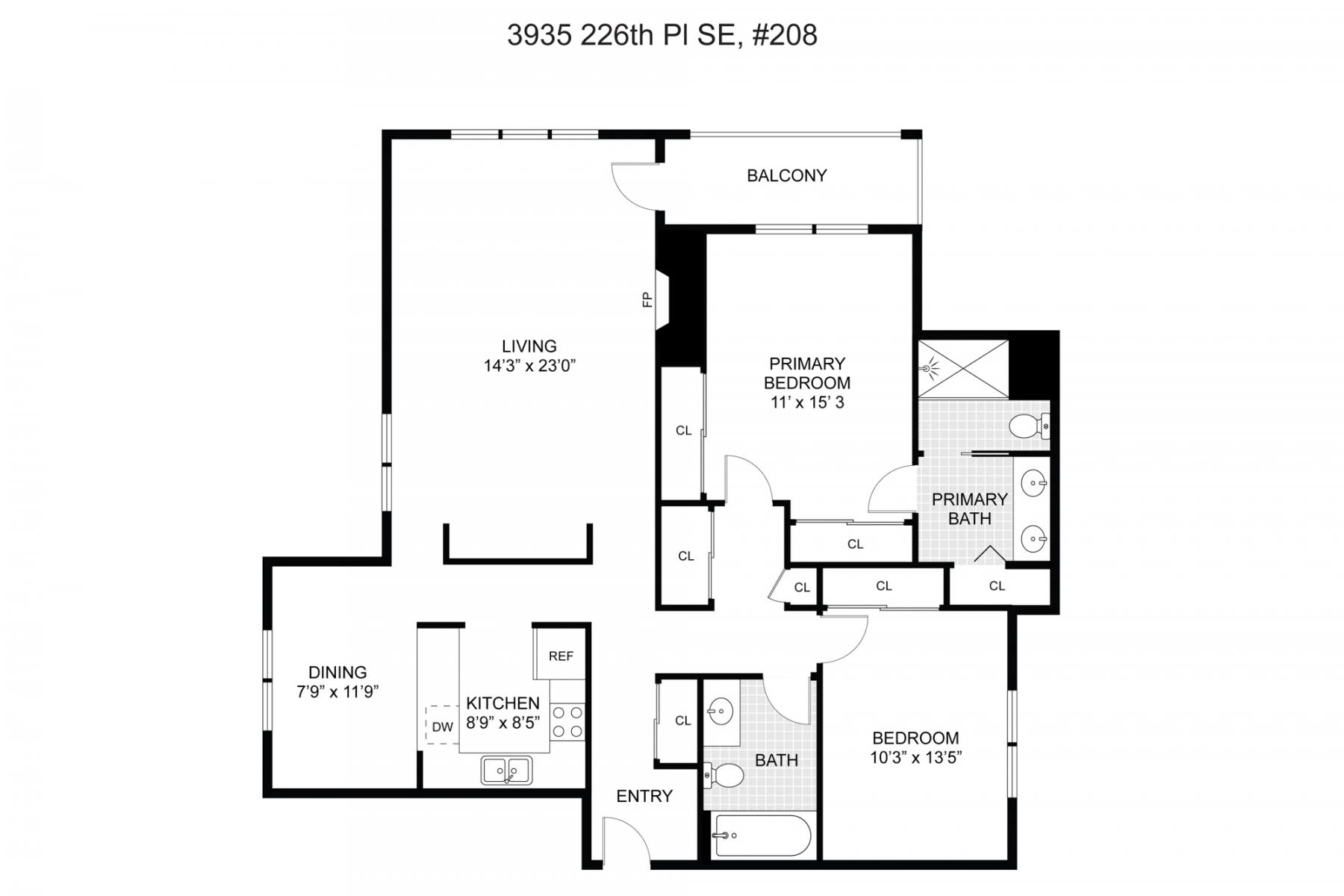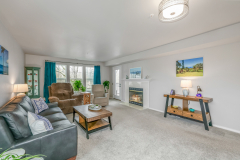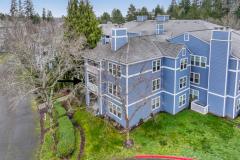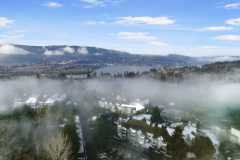Sold! 3935 226th Place SE #208, Issaquah

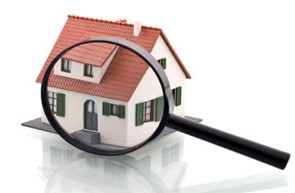
Step into this tastefully fully remodeled condo, where modern design meets convenience in a sought-after 55+ community. This updated two-bedroom, 1.75-bath condo is spaciously laid out in 1,310 sq. ft. The open-concept kitchen is a chef’s delight, featuring sleek stainless-steel appliances, painted cabinetry, and solid surface countertops, perfect for effortless meal preparation. The spacious living area is filled with natural light from large windows, creating a warm and inviting atmosphere. To enhance the everyday livability of the home, you will find a high-efficiency heat pump for year-round heating and cooling! The primary bedroom provides a serene retreat with an en-suite bathroom, double vanity, and walk-in shower. The second bedroom offers flexibility as a guest room or home office, complemented by a remodeled second bathroom with contemporary finishes. In-unit laundry, a dedicated garage space, and an ample storage area enhance daily convenience. Enjoy morning coffee or unwind in the evenings on the private covered balcony overlooking the tranquil Pea Patch community garden space and towering evergreens. Step outside to beautifully landscaped walking paths, a well-manicured courtyard, and a vibrant community garden, perfect for those with a green thumb. The community offers an array of exceptional amenities, including a welcoming clubhouse, pool, gym, sports court, game/rec room, elegant social spaces, a secure lobby, gathering areas, and trails designed for residents to connect and relax. The peaceful surroundings provide a park-like setting while remaining close to everyday conveniences. With easy access to shopping, dining, medical facilities, and outdoor recreation, this condo presents an unparalleled lifestyle opportunity. Don’t miss your chance to experience independent living at its finest! 3935 226th Pl SE 208, Issaquah – 22K Utilities 3935 226th Pl SE 208, Issaquah – 22E FIRPTA 3935 226th Pl SE 208, Issaquah – Broker Buyer Offer Guidelines 3935 226th Pl SE 208, Issaquah – Floorplan 3935 226th Pl SE 208, Issaquah – Flyer 3935 226th Pl SE 208, Issaquah – Title Report 3935 226th Pl SE 208, Issaquah – Seller Disclosure 3935 226th Pl SE 208, Issaquah – Legal Description 3935 226th Pl SE 208, Issaquah – WRE 42
Style
Single Floor Condo
Bedrooms
1 Primary Bedroom, 1 Additional Bedroom
Baths
1 Full Bath and One 3/4 Bath
Flooring
Luxury Vinyl Plank, Wall-to-Wall Carpet
Entry
From a secured complex entryway, step into a bright and inviting entryway that sets the tone for the rest of the home.
Living Room
Open concept! Formal living includes a wall of windows, a fireplace with brick surround, and space for entertaining.
Dining Room
Spacious, open dining room adjacent to kitchen and living room.
Kitchen
Enjoy a beautifully updated kitchen featuring sleek stainless steel appliances, elegantly painted cabinetry, and a stylish tile backsplash. The open-concept design seamlessly connects to the dining area, creating a perfect space for cooking and entertaining.
Primary
BedroomThe spacious master suite offers a serene retreat with large windows for fresh air and views, plush carpeting, two closets, and an open doorway leading to a beautifully updated en-suite bathroom.
Primary
BathroomThe remodeled primary bathroom features a sleek double vanity, elegant lighting, neutral tones, and a stylish walk-in shower with a glass door, built-in storage, and safety grab bars for comfort and convenience.
Bedrooms
One additional bedroom with an abundance of natural light.
Second Bath
Full bathroom with shower over tub allows space to be used for visiting guests.
Exterior
A beautifully landscaped courtyard with mature trees, manicured shrubs, and a walking path provides a serene outdoor space for relaxation.
Laundry
Laundry area in the unit’s main hallway.
Garage/Storage
1 car garage. Storage closet in the hallway adjacent to the unit.
Heating/Cooling
Forced Air – Heat Pump providing high-efficiency heating and cooling
HOA Dues
$1,087 per month
Year Built
1990
Elevator
Skip the steps and ride in style!
Amenities
Age-restricted community – 55+, Luxurious Clubhouse with an Indoor Pool, Game/Recreation room, Exercise room, Athletic Court, Trails, Garden space, Cable, High-Speed Internet, and Gated Entry system.

3D Virtual Walkthrough
| Price: | $$430,000 |
|---|---|
| Address: | 3935 226th Place SE #208 |
| City: | Issaquah |
| State: | WA |
| Zip Code: | 98029 |
| Subdivision: | Providence Point |
| Year Built: | 1990 |
| Floors: | 1 |
| Square Feet: | 1,310 |
| Bedrooms: | 2 |
| Bathrooms: | 1.75 |
| Garage: | 1 Car |







































