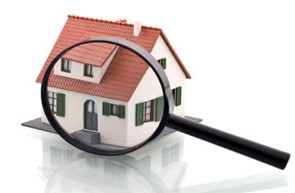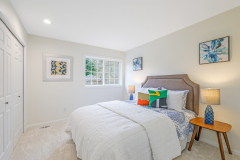-
Welcome to an extraordinary retreat in Redmond’s Union Hill, where style meets comfort in a meticulously renovated 3,280 sq. ft. home. Set on a lush 26,418 sq. ft. lot, this residence offers privacy, modern upgrades, and indoor-outdoor living with close proximity to Redmond Ridge trails and area tech companies.
Step into a grand foyer with soaring ceilings, fresh paint, and new engineered hardwood flooring. An expansive living room and cozy family room provide spaces for entertaining or relaxation. The gourmet kitchen stands ready for any culinary pursuit, featuring quartz countertops, custom white cabinetry, a Wolf range, and a large island that encourages gatherings. A sunlit dining area framed by floor-to-ceiling windows sets the stage for memorable meals.
With four generous bedrooms and 2.5 baths, everyone finds their own haven. The private primary suite boasts vaulted ceilings, built-in wardrobe, opulent porcelain tiles and a free-standing soaking tub. Each bedroom includes plush new carpet, soothing evergreen views, and elegant custom California Closets.
A convenient office/den accommodates remote work, and a versatile bonus room adapts to your needs— as a playroom, media lounge, or fitness space. The three-car garage provides ample storage and connects to a handy laundry/mudroom/pantry.
Outside, a spacious deck overlooks a paver patio. Towering trees form a tranquil backdrop, ideal for al fresco dining, morning coffee, or casual get-togethers. A cozy fire pit area invites evening gatherings, while an adjacent sports court ensures fun for all ages. A nearby shed keeps tools neatly stowed, preserving the yard’s pristine appearance.
Every inch has been thoughtfully enhanced, blending comfort, style, and tranquility for an exceptional living experience.
-
| Style |
2 Story |
| Bedrooms |
1 Primary Bedroom, 3 Additional Bedrooms |
| Baths |
2 Full Baths, 1/2 Bath |
| Flooring |
Engineered Hardwood, Carpet, and Tile |
| Entry |
The foyer reveals high ceilings and abundant natural light. Inviting you into the living room and to the main stairway. |
| Living Room |
The formal living area features a large picture window and classic fireplace surround—perfect for cozy gatherings. |
| Dining Room |
The dining space showcases floor-to-ceiling windows and the open flow offers direct access to the spacious backyard. |
| Kitchen |
This remarkable kitchen was fully renovated with buyer-favorite features: gleaming quartz countertops, brand-new white cabinetry, and high-end stainless appliances. An oversized island offers bar seating for casual dining. |
| Family Room |
The family room seamlessly transitions into the dining and kitchen areas, accentuating the home’s open-concept design. |
| Den/Office |
Private main-floor office space shows off decorative wainscoting and a large window overlooking the greenery. |
Primary
Bedroom |
The expansive primary suite features vaulted ceilings, large windows, a spa-like ensuite bath, built-ins and a spacious walk-in closet. |
Primary
Bathroom |
This primary bathroom features luxury porcelain tiles, a free-standing soaking tub, sleek glass shower enclosure, and a skylight. |
| Bedrooms |
Spacious secondary bedrooms with plush carpeting, large windows, and a cozy feel. |
| Hall Bath |
Fully renovated w/dual sink vanity showcases quartz countertops, updated fixtures, and shower/tub wrapped in tile. |
| Bonus Room |
A bonus room upstairs showcases versatility for your lifestyle needs—think media lounge, play area, or home gym. |
| Yard |
The expansively landscaped lot boasts large backyard, storage shed – ideal for gardening or storing recreational gear, a sports court, and a relaxing fire pit area for cozy entertaining. |
| Laundry |
Spacious laundry/mud room/pantry with ample storage and counter space. |
| Garage |
Attached three-car garage with storage. |
| Heating/Cooling |
Natural gas forced air heat and central AC. |
| Roof |
High quality composition. |
| Utilities |
Septic System |
| Year Built |
1996 |
| School District |
Lake Washington |
| High School: |
Redmond High |
| Middle School: School: |
Timberline Middle |
| Elementary: |
Ella Baker Elementary |
-
7432 245th Way NE, Redmond – 22E FIRPTA
7432 245th Way NE, Redmond – 22K Utilities
7432 245th Way NE, Redmond – Broker Buyer Offer Guidelines
7432 245th Way NE, Redmond – Floorplans
7432 245th Way NE, Redmond – Flyer
7432 245th Way NE, Redmond – Legal Description
7432 245th Way NE, Redmond – Parcel Map
7432 245th Way NE, Redmond – Seller Disclosure
7432 245th Way NE, Redmond – Septic Inspection
7432 245th Way NE, Redmond – Title Report
7432 245th Way NE, Redmond – WRE 42
7432 245th Way NE, Redmond – PreInspection








































































































