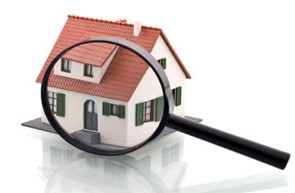SOLD! – 803 9th Ave S, Edmonds


The spacious 3,661 s.f. floorplan features 4 bedrooms, 2.75 baths on a 9,583 s.f. lot in Edmonds. Special features include: Gorgeous West-facing views of Puget Sound, gourmet kitchen, motorized window shades, Lutron lighting, stainless steel appliances, hardwood floors, huge bonus room on the upper level, built-in speaker system throughout majority of the home, home office/den, and 3-car garage with mini split for heating/cooling. Inviting, spacious entry welcomes you with beautiful hardwood floors, soaring ceiling, and abundance of natural light. Formal living includes wall of windows, beautiful gas fireplace wrapped in stone, and space for entertaining. Spacious formal dining room with French doors to deck, bar area with wine cooler and built-in cabinetry. Large, gourmet kitchen with granite counters, newer stainless steel appliances including 6-burner gas range with double oven, pot filler, center island with breakfast bar, abundance of cabinetry, and French doors leading to the large deck. Adjacent family room includes gas fireplace with tile surround, built-in storage and large windows with motorized shades. Adjacent 3/4 guest bath with tile floors and tile-wrapped walk-in shower. Office/den with French doors located just off the home’s entry. Gorgeous, massive primary suite with abundance of natural light and Puget Sound views, walk-in closet and large, well appointed primary bath. Primary bath features beautiful tile flooring, gorgeous dual vanity with granite counters, tile-wrapped walk-in shower, and separate soaking tub with bay views. Three additional large bedrooms on the upper level with abundance of natural light. Huge bonus room on the upper level offers a perfect place to relax, entertain or play! Updated main hall bathroom with dual vanity and tile counter, tile flooring and tile-wrapped shower over tub. Beautiful lush plantings surround this gorgeous home, along with an entertainment sized deck that sits on the West-facing side of the home’s ground floor. A perfect place to enjoy the views! Attached three car garage includes mini split for heating/cooling, central vacuum, and extra storage shelving included! Edmonds Schools – Westgate Elementary, College Place Middle & Edmonds-Woodway High. 803 9th Ave S, Edmonds – Broker Buyer Offer Guidelines 803 9th Ave S, Edmonds – Building Permit and Plans 803 9th Ave S, Edmonds – FIRPTA 803 9th Ave S, Edmonds – Floorplan 803 9th Ave S, Edmonds – Flyer 803 9th Ave S, Edmonds – Legal Description 803 9th Ave S, Edmonds – Parcel Map 803 9th Ave S, Edmonds – Seller Disclosure 803 9th Ave S, Edmonds – Title Report 803 9th Ave S, Edmonds – WRE Form 42
Style
2 Story
Bedrooms
1 Primary Bedroom, 3 Additional Bedrooms
Baths
2 Full Baths, 3/4 Bath
Flooring
Hardwood, Tile, Carpet
Entry
Inviting, spacious entry welcomes you with beautiful hardwood floors, soaring ceiling, and abundance of natural light.
Living Room
Formal living includes wall of windows, beautiful gas fireplace wrapped in stone, and space for entertaining.
Dining Room
Spacious formal dining room with French doors to deck, bar area with wine cooler and built-in cabinetry.
Kitchen
Large, gourmet kitchen with granite counters, newer stainless steel appliances including 6-burner gas range with double oven, pot filler, center island with breakfast bar, abundance of cabinetry, and French doors leading to the large deck.
Hall Bath
3/4 guest bath with tile floors and tile-wrapped walk-in shower.
Family Room
Family room includes gas fireplace with tile surround, built-in storage and large windows with motorized shades.
Office / Den
Office/den with French doors located on the main floor, just off the entry.
Primary
BedroomGorgeous, massive primary suite with abundance of natural light and Puget Sound views, walk-in closet and large, well appointed primary bath.
Primary
BathroomPrimary bath features beautiful tile flooring, gorgeous dual vanity with granite counters, tile-wrapped walk-in shower and separate soaking tub with bay views.
Bedrooms
Three additional large bedrooms on the upper level with abundance of natural light.
Bonus Room
Huge bonus room on the upper level offers a perfect place to relax, entertain or play!
Laundry
Laundry room with newer full size washer and dryer is located on lower level near garage.
Garage
Attached three car garage includes mini-split for heating/cooling, central vacuum, & extra storage shelving included!
Heating & Cooling
Forced Air – Natural Gas, Central A/C, Ductless mini-split in garage.
Roof
Composition
Utilities
Sewer Connected
Year Built
2006
School District
Edmonds
High School:
Edmonds-Woodway
Middle School: School:
College Place
Elementary:
Westgate

3D Virtual Walkthrough
| Price: | $$1,800,000 |
|---|---|
| Address: | 803 9th Ave S |
| City: | Edmonds |
| State: | WA |
| Zip Code: | 98020 |
| MLS: | 2294319 |
| Year Built: | 2006 |
| Floors: | Two Story |
| Square Feet: | 3,661 |
| Lot Square Feet: | 9,583 |
| Bedrooms: | 4 |
| Bathrooms: | 2.75 |
| Garage: | 3 Car Garage |
