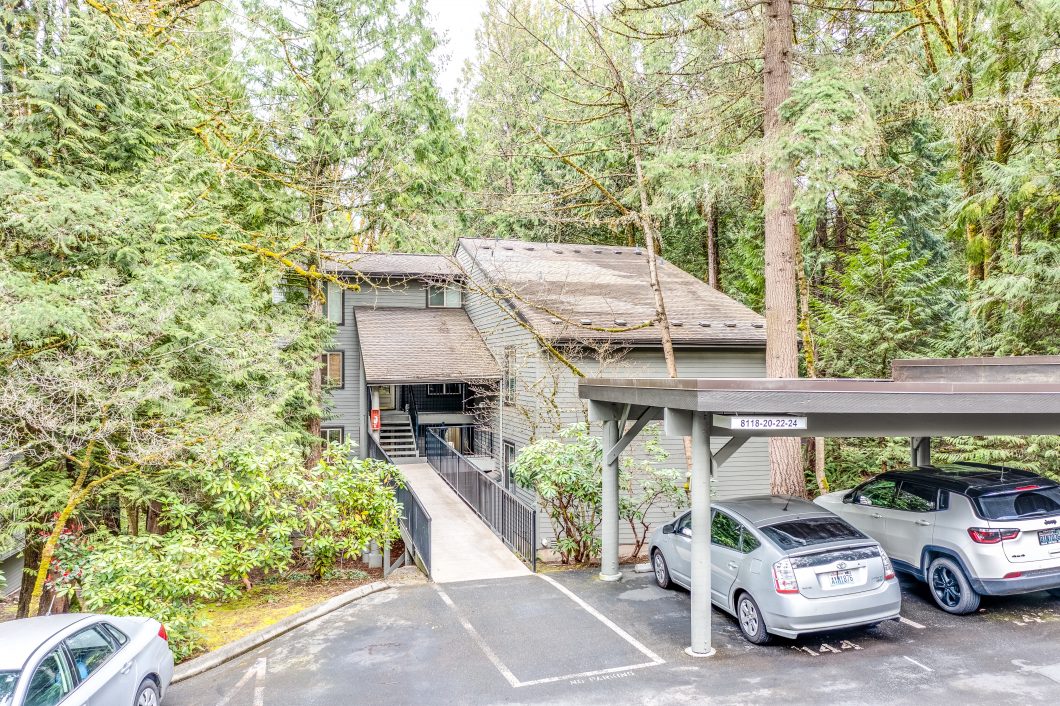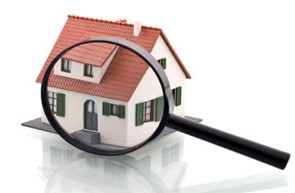SOLD! – 8122 145th Ct NE #A7, Redmond


The charming, fully remodeled 978 s.f. floorplan includes 2 bedrooms, 1 bath, family room, large back deck, and bath off primary bedroom. Special features include: New kitchen cabinets with quartz counters and stainless steel appliances, new bathroom vanity with quartz counter, updated light & plumbing fixtures, luxury vinyl plank flooring & fresh paint throughout. Brand new water heater too! Inviting entry is greeted by new kitchen with quartz countertops, ample cabinetry and stainless steel appliances. Dining area features a large bump out window and leads into the light-filled living room, with relaxing fireplace, durable and stylish luxury vinyl plank flooring, and slider access to the spacious back deck. Delightful Primary Suite provides a comfortable, private living space with two large closets, and access to back deck. Bath includes new vanity with quartz counters, large built-in organizer and drawers, and shower with tub. Adjacent spacious bedroom with updated flooring, trim and fresh paint. Peaceful back deck looks out to Greenbelt, providing ample space to relax, entertain, or enjoy outdoor dining. Lake Washington schools – Rose Hill Elementary, Rose Hill Middle School & Lake Washington High School. 8122 145th Ct NE A7, Redmond – Signed Resale Certificate 8122 145th Ct NE A7, Redmond – Broker Buyer Guidelines 8122 145th Ct NE A7, Redmond – Seller Disclosure 8122 145th Ct NE A7, Redmond – Title Commitment 8122 145th Ct NE #A7, Redmond – Floorplan 8122 145th Ct NE A7, Redmond – FIRPTA 8122 145th Ct NE A7, Redmond – WRE Form 31 Affiliated Business 8122 145th Ct NE A7, Redmond – Utilities 22K 8122 145th Ct NE A7, Redmond – WRE Form 31 Affiliated Business 8122 145th Ct NE A7, Redmond – Legal Description 8122 145th Ct NE A7, Redmond – Property Map
Style
Condominium.
Bedrooms
1 Primary Bedroom, 1 Additional Bedroom.
Baths
1 Full Bath.
Flooring
Luxury vinyl plank.
Entry
Inviting entry with convenient coat closet.
Living Room
Light-filled living room, with relaxing fireplace, durable and stylish luxury vinyl plank flooring, and slider access to the spacious back deck.
Dining Room
Dining area features a large bump out window for natural light.
Kitchen
Kitchen with new quartz countertops and cabinetry, ample storage space, and stainless steel appliances.
Primary
Bedroom Delightful Primary Suite provides a comfortable, private living space with two large closets, and access to back deck.
Primary Bathroom
Updated vanity with quartz counters, built-in organizer and drawers, and shower with tub.
Bedroom
Spacious bedroom with updated flooring, trim, and fresh paint.
Laundry
Laundry room with storage space.
Back Deck
Peaceful back deck looks out to a quiet and wooded area, providing ample space to relax, entertain, or enjoy outdoor dining.
Parking
Covered parking space.
Heating
Electric / Baseboard.
Roof
Composition.
Year Built
1979
Homeowners Association
Monthly Dues:
$487
Includes:
Common Area Maintenance, Earthquake Insurance, Lawn Service, Sewer, Water, Garbage.
Utilities
Water:
HOA
Electricity:
Puget Sound Energy
Gas:
N/A
Internet:
Xfinity / Ziply
School District
Northshore
High School:
Lake Washington
Middle School:
Rose Hill
Elementary:
Rose Hill

3D Virtual Walkthrough
| Price: | $$440,000 |
|---|---|
| Address: | 8122 145th Ct NE #A-7 |
| City: | Redmond |
| State: | WA |
| Zip Code: | 98052 |
| Subdivision: | Cedar Ridge |
| Year Built: | 1979 |
| Floors: | 1 |
| Square Feet: | 978 |
| Bedrooms: | 2 |
| Bathrooms: | 1 |
