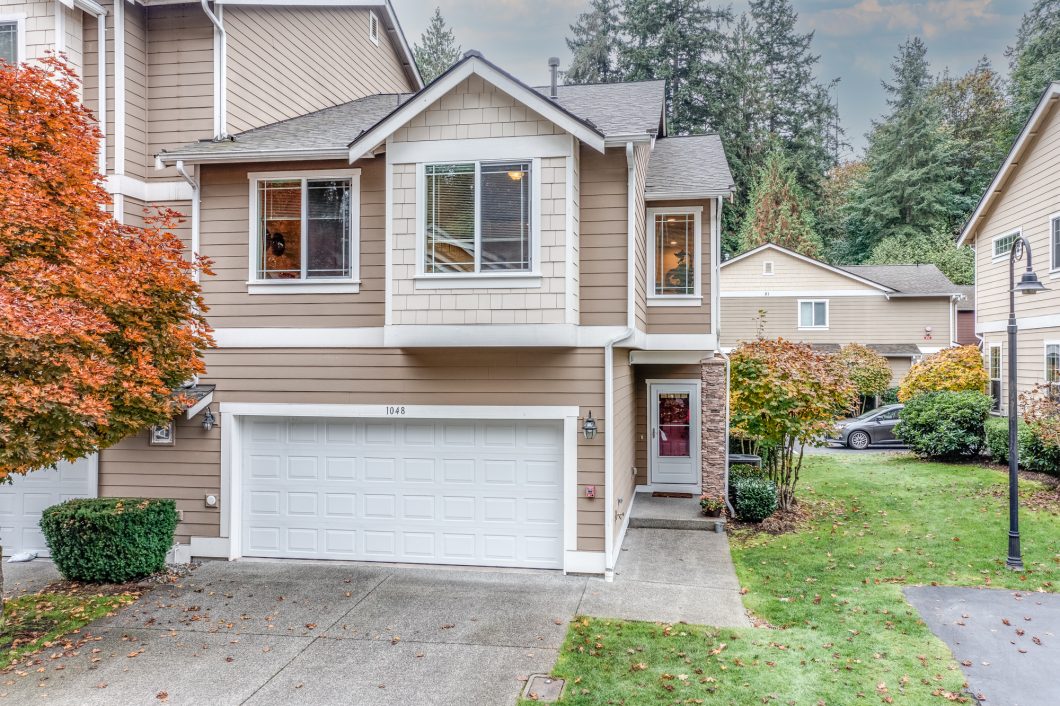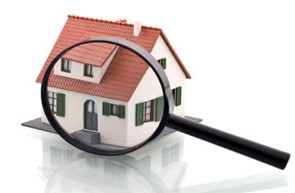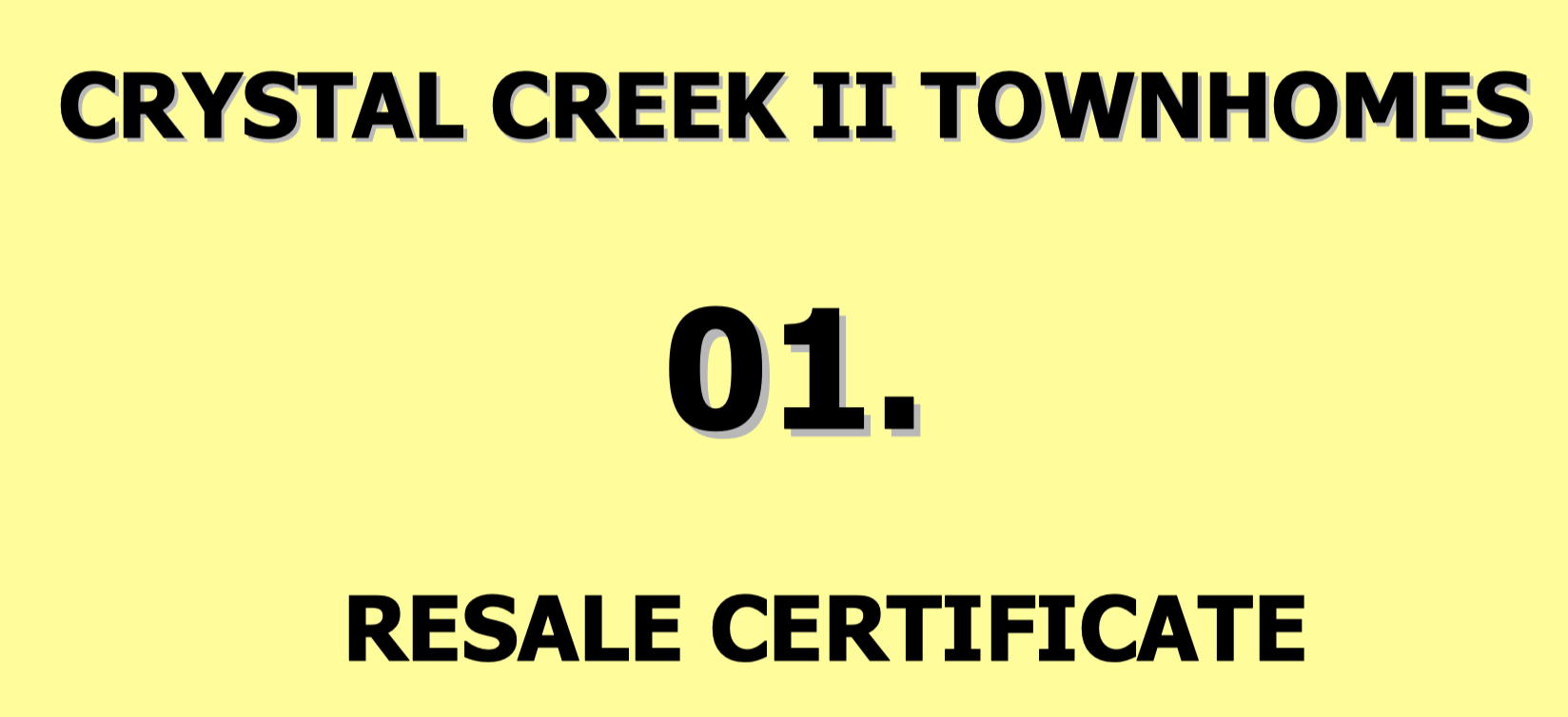Sold 14% Above List Price with 8 Offers!1048 215th Pl SE, Bothell

Description


Ideally located end unit townhome in the quiet community of Crystal Creek Townhomes in Bothell. The spacious floorplan boasts 1,916 s.f. and features 3 bedrooms, 2.25 baths, loft bonus/family room and 2 car garage. Special features include: updated laminate flooring, newer roof, forced air heat and A/C via gas furnace and heat pump. Open entry with laminate hardwood flooring and coat closet. Living room features big windows providing ample natural light and gas fireplace with tile surround and beautiful mantel. Open dining room with slider door to new, high quality deck. Spacious, open kitchen with granite counters and backsplash, ample cabinets, breakfast bar and pantry closet. Powder room on main floor is great for guests. Large, inviting master bedroom with double doors and large window. Master bath with two separate vanities, large shower and huge walk-in closet. Two additional bedrooms are spacious. Well maintained full bathroom adjacent to the bedrooms with dual vanity sinks and granite countertops. Spacious laundry room with shelving – full size washer and dryer included. Large open loft space – could be a great entertainment area, sitting area or play space. Attached 2 car garage with room for storage. Additional parking in the driveway, guest parking out front and additional assigned parking space to the left of the back deck. New, high quality deck. Great for BBQing or entertaining! HOA dues of $138 per month includes: All common area maintenance. Outstanding Northshore schools. Square Feet: 1,916 1048 215th Pl SE, Bothell – Broker-Buyer Guidelines
Style: Townhome
Bedrooms: Master, 2 additional bedroom.
Baths: 2.25 – 3/4 master bath, 1 full main bath and 1 half bath.
Flooring: Laminate hardwood, vinyl and carpet.
Entry: Open entry with laminate hardwood flooring and coat closet.
Living Room: Features big windows providing ample natural light and gas fireplace with tile surround and beautiful mantel.
Dining Room: Open area with slider door to new, high quality deck.
Kitchen: Spacious and open with granite counters and backsplash, ample cabinets, breakfast bar and pantry closet.
Powder Room: Located on the main floor – great for guests.
Master Bedroom: Large, inviting bedroom with double doors and large window.
Master Bath: Two separate vanities, large shower and huge walk-in closet.
Bedrooms: Two additional spacious bedrooms.
Full Bath: Well maintained bathroom adjacent to the bedrooms with dual vanity sinks and granite countertops.
Loft: Large open space – could be a great entertainment area, sitting area or play space.
Laundry: With shelving including full size washer and dryer.
Heating/Cooling: Forced air, Gas, Heat Pump (A/C)
Garage: 2 car with room for storage. Parking in driveway, guest parking out front and assigned parking space to the left of the back deck.
Deck: New, high quality deck. Great for BBQing or entertaining!
HOA: $138 a month – includes: all common area maintenance.
School District: Northshore
High School: Buyer to Verify
Middle School: Canyon Park
Elementary School: Crystal Springs
Year Built: 2007
Updates: Deck (July 2020)
Water Heater (July 2020)
Roof – 50 year roof warranty/15 year workmanship (Dec. 2019)
1048 215th Pl SE, Bothell – FIRPTA
1048 215th Pl SE, Bothell – Floorplan
1048 215th Pl SE, Bothell – Legal Description
1048 215th Pl SE, Bothell – Parcel Maps
1048 215th Pl SE, Bothell – Seller Disclosure
1048 215th Pl SE, Bothell – Title Report
1048 215th Pl SE, Bothell – Utilities (Form 22K)
1048 215th Pl SE, Bothell – WRE Form 42

3D Virtual Walkthrough
Listing Details
| Price: | $Sold for $785,000 in 2021 |
|---|---|
| Address: | 1048 215th Pl SE |
| City: | Bothell |
| State: | WA |
| Zip Code: | 98021 |
| Subdivision: | Crystal Creek Townhomes |
| MLS: | 1854040 |
| Year Built: | 2007 |
| Floors: | Townhouse |
| Square Feet: | 1,916 |
| Lot Square Feet: | 6,970 |
| Bedrooms: | 3 |
| Bathrooms: | 2.25 |
Video
Schools & Neighborhood
