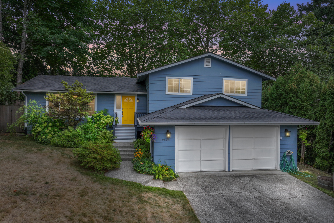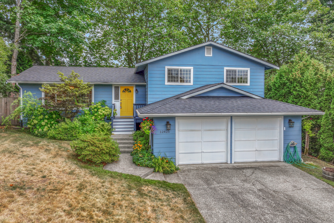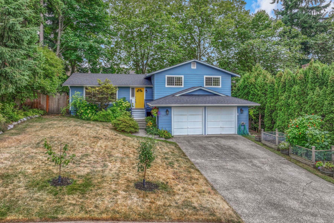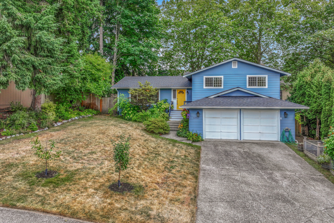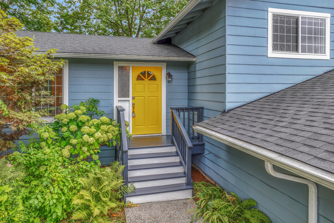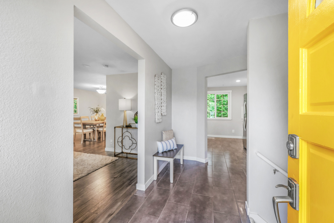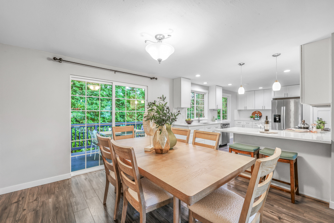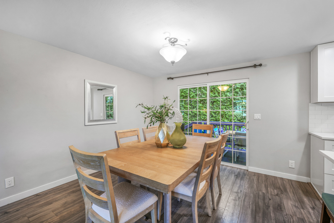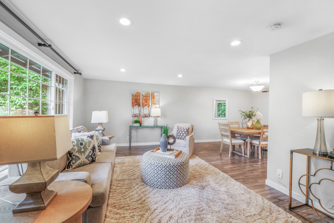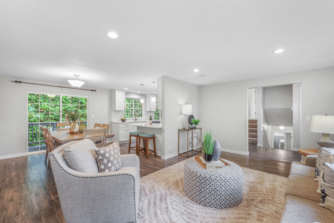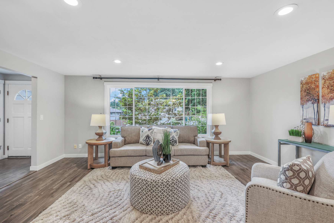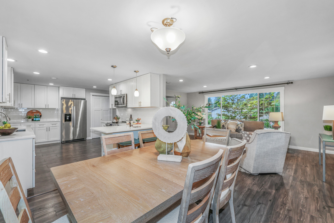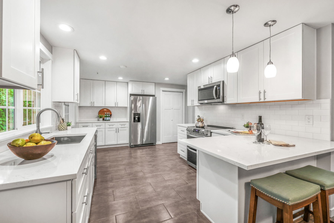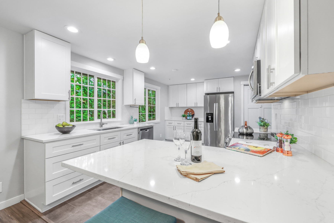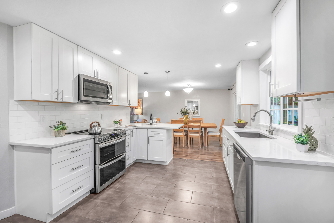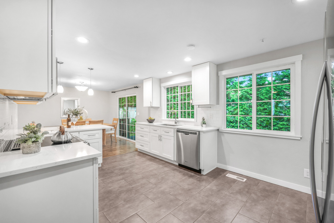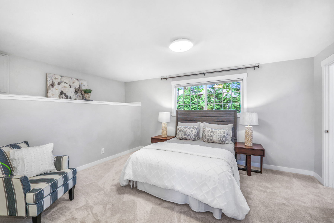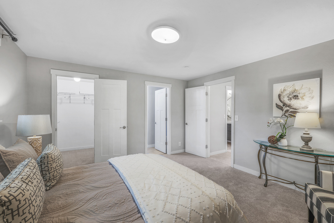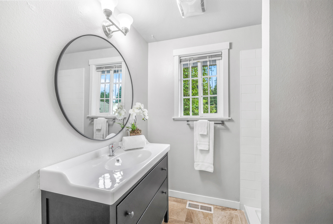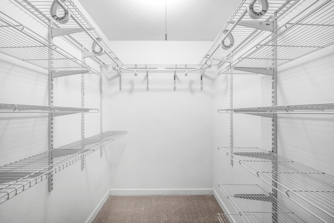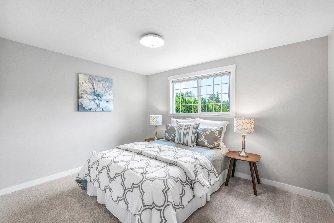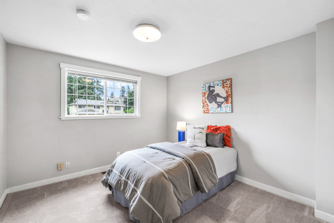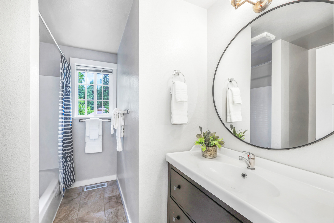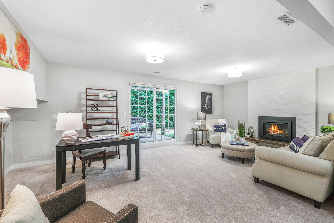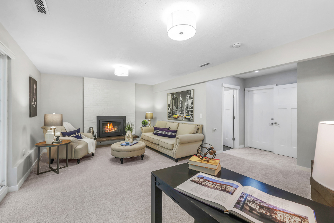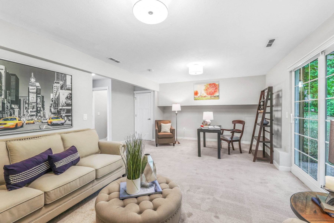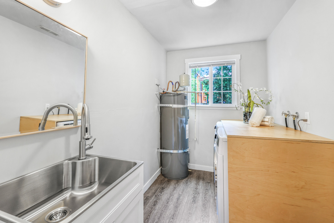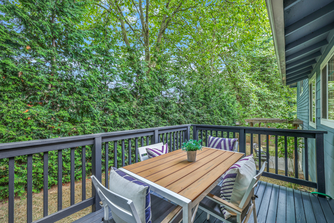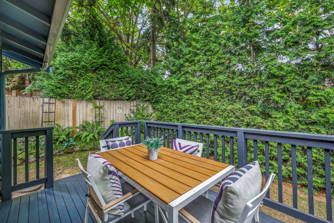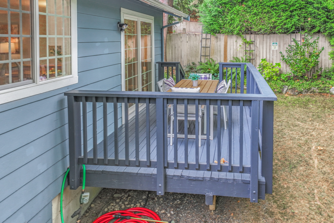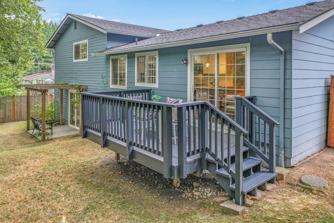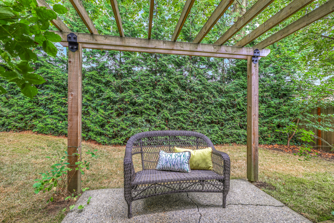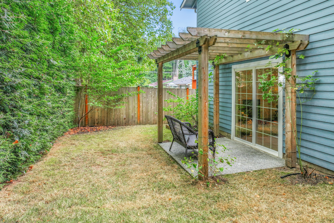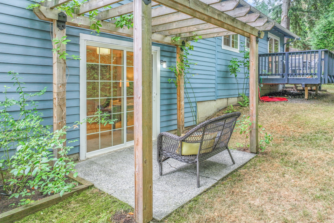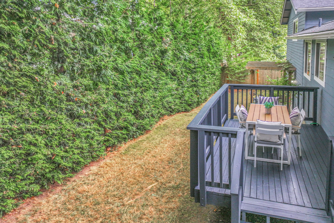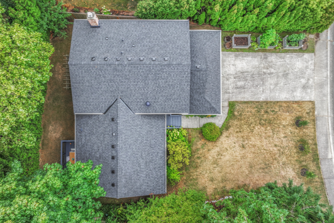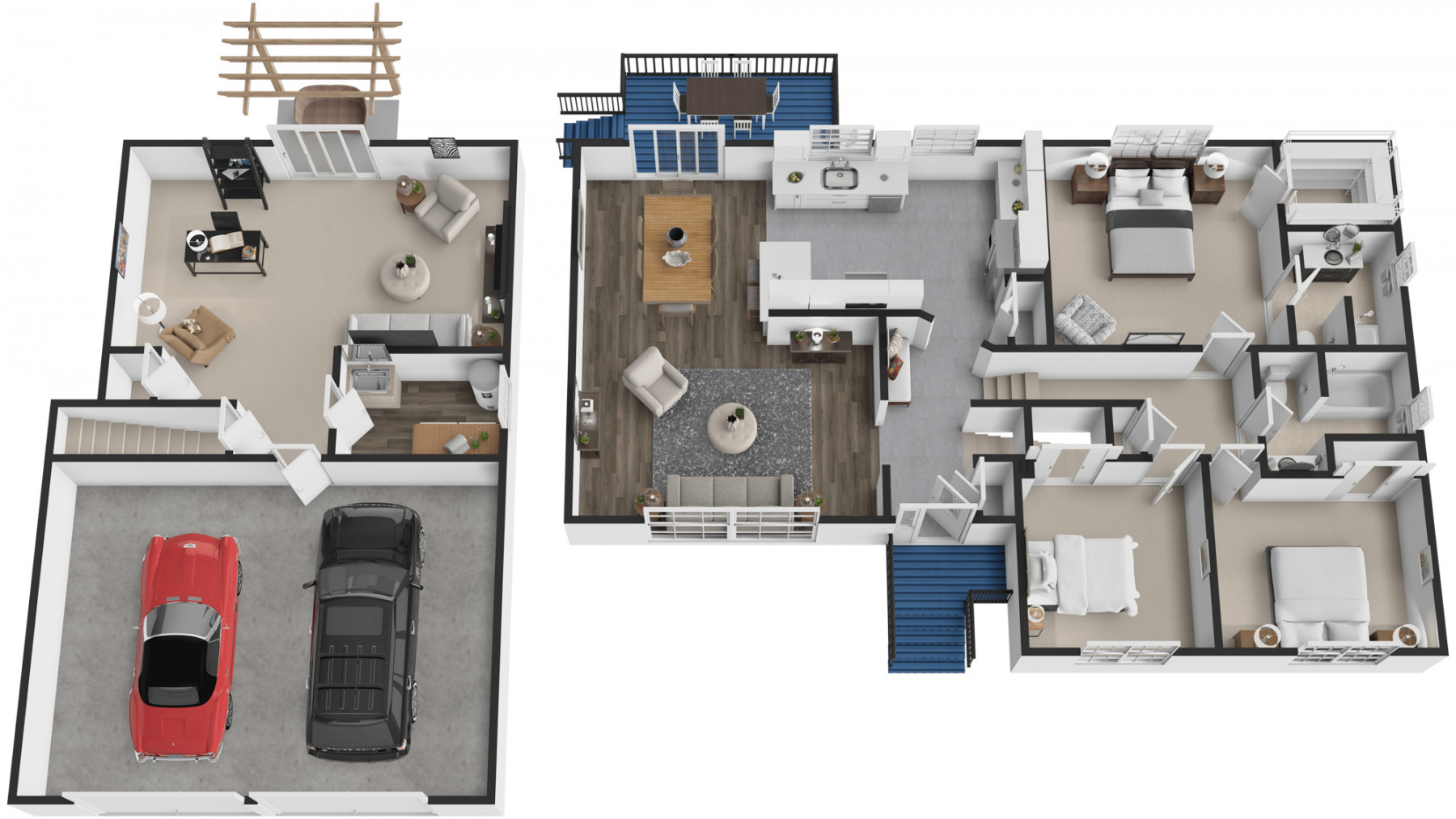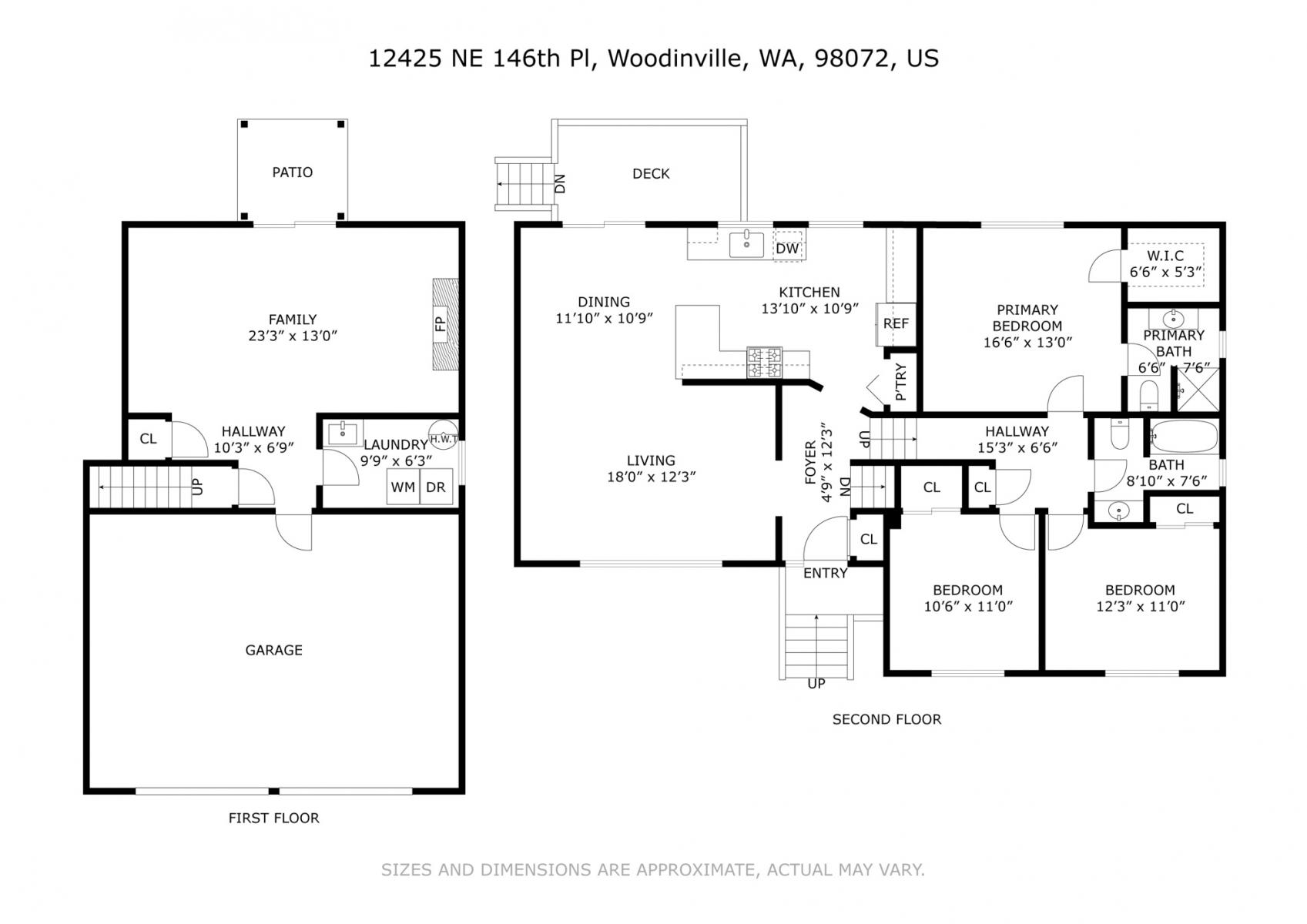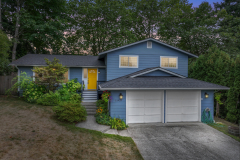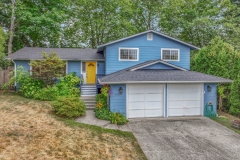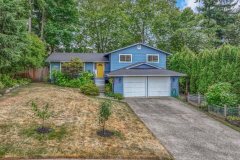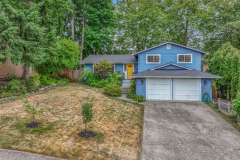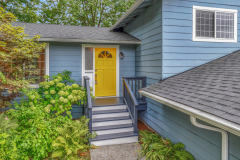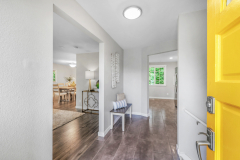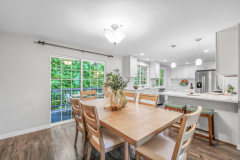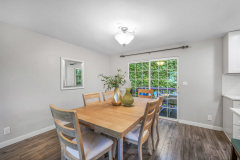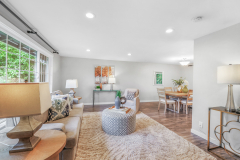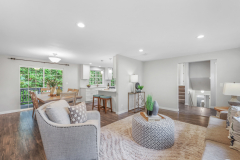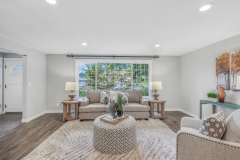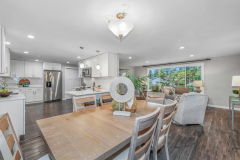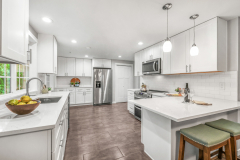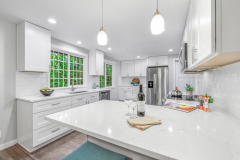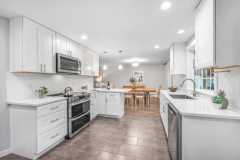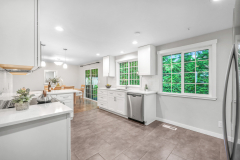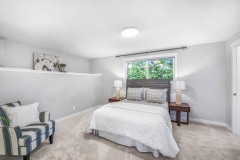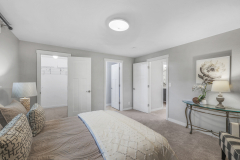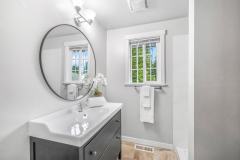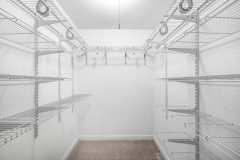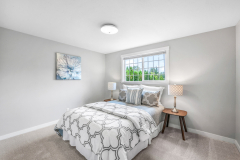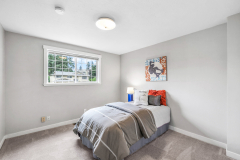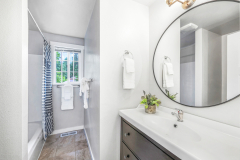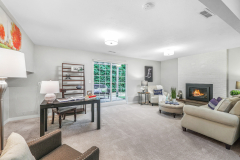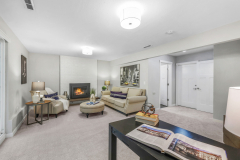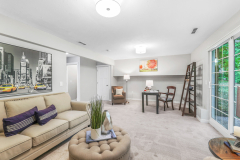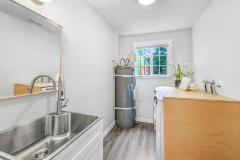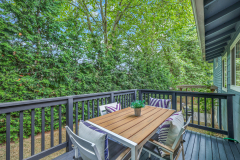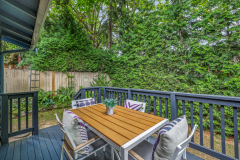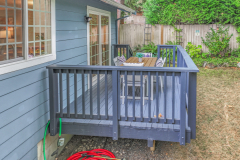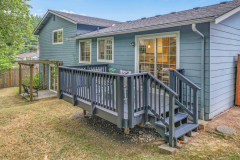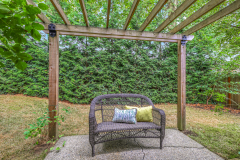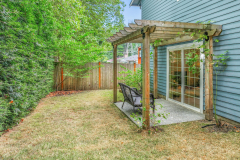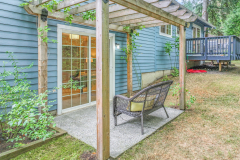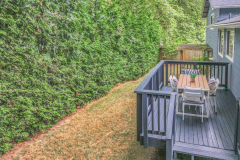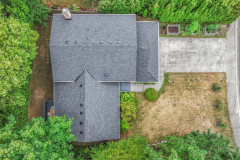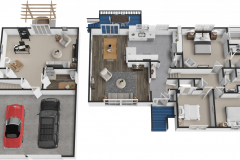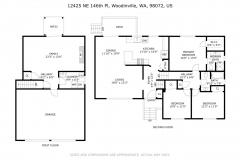SOLD! 12425 NE 146th Pl, Woodinville
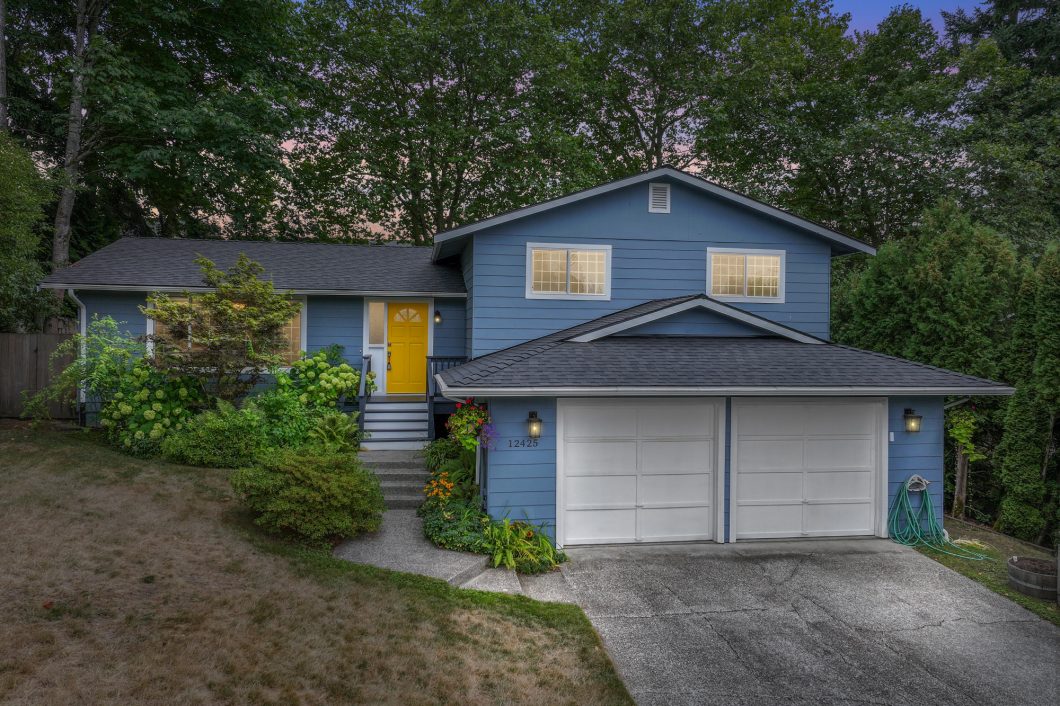
Request a copy of the Pre-Inspection by clicking here Welcome to this beautifully updated home in the sought-after Kingsgate neighborhood of Woodinville. Nestled within the top-rated Northshore School District, this 3-bedroom, 2-bath residence offers 1,870 square feet of comfortable living space designed for both everyday enjoyment and easy entertaining. A new 30-year composition roof secures your investment and provides peace of mind for years to come. The inviting entryway sets the stage for the bright and open floor plan inside. Large windows fill the main living areas with natural light, creating an airy and welcoming atmosphere. The living room offers a spacious layout and a picture window that frames the greenery outside, while its seamless connection to the dining area and kitchen makes gatherings effortless. The heart of the home is the modern kitchen, featuring crisp cabinetry, expansive counters, stainless steel appliances, and a breakfast bar with seating. Whether preparing a quick meal or hosting a dinner party, this kitchen is as functional as it is stylish. The adjacent dining space, with access to the back deck through sliding glass doors, is ideal for casual meals or entertaining under the trees. Upstairs, the primary suite provides a peaceful retreat with its own private three-quarter bath and a generous walk-in closet. Two additional bedrooms share a full bath, offering flexible options for guests, a home office, or creative space. On the lower level, a large family room expands the living space with direct access to the backyard. A cozy fireplace anchors the room, creating a perfect spot for movie nights, work-from-home setups, or relaxed weekends. The thoughtful layout ensures everyone has room to spread out. Practical features include a laundry room with utility sink and storage, an attached two-car garage, and ample closet space throughout. Outside, a private deck and patio surrounded by mature evergreens extend the living areas into the outdoors, offering quiet places to relax and entertain. As a bonus, residents enjoy access to the community pool and neighborhood amenities, adding fun and convenience just steps from home. Located close to parks, trails, shopping, and major employers, this home combines comfort, convenience, and long-term value. 12425 NE 146th Pl, Woodinville – Buyer Broker Guidelines Request a copy of the Pre-Inspection by clicking here
Property Overview
Bedrooms 3 | Baths 1.75 | 1,870 Square Feet | 7,200 Sq. Ft. Lot | Updated Throughout!
Style
Tri-Level
Bedrooms
1 Primary Bedroom, 2 Additional Bedrooms
Baths
1-Full Bath, 1-Three Quarter Bath
Flooring
Laminate, Laminate Tile, Tile, & Carpet
Entry
The inviting entryway sets the stage for the bright and open floor plan inside.
Living Room
The living room offers a spacious layout and a picture window that frames the greenery outside, while its seamless connection to the dining area and kitchen makes gatherings effortless.
Dining Room
Adjacent dining space, with access to the back deck through sliding glass doors, is ideal for casual meals or entertaining under the trees.
Kitchen
Modern kitchen, featuring crisp cabinetry, expansive counters, stainless steel appliances, and a breakfast bar with seating.
Primary Bedroom
The primary suite provides a peaceful retreat with its own private three-quarter bath and a generous walk-in closet.
Primary Bathroom
The private three-quarter bath in the primary suite features updated finishes, a modern vanity, and a window for natural light.
Bedrooms (Additional)
Two additional bedrooms provide versatility for family, guests, or work-from-home needs.
Hall Bath
A modern vanity, updated fixtures, and a tub/shower combination. A bright window keeps the space light and fresh.
Laundry
The laundry room is well-equipped with a utility sink, counter space, and natural light.
Yard
Step outside to the private back deck surrounded by tall evergreens. This outdoor space is ideal for dining, entertaining, or simply enjoying the quiet setting.
Garage
Attached two car garage with storage.
Heating
Natural Gas Heat
Roof
New 30 Year Composition Roof
Utilities
Public Water & Sewer Connected
School District
Northshore
High School
Inglemoor
Middle School
Northshore
Elementary
Woodmoor
12425 NE 146th Pl, Woodinville – FIRPTA
12425 NE 146th Pl, Woodinville – Floor Plan
12425 NE 146th Pl, Woodinville – Form 22J
12425 NE 146th Pl, Woodinville – Form 22K
12425 NE 146th Pl, Woodinville – Legal
12425 NE 146th Pl, Woodinville – Parcel Maps
12425 NE 146th Pl, Woodinville – Seller Disclosure
12425 NE 146th Pl, Woodinville – Title Report
12425 NE 146th Pl, Woodinville – WRE Form 42
12425 NE 146th Pl, Woodinville – Flyer
| Price: | $$1,090,000 |
|---|---|
| Address: | 12425 NE 146th Pl |
| City: | Woodinville |
| State: | WA |
| Zip Code: | 98072 |
| Subdivision: | Kingsgate |
| MLS: | 2439802 |
| Year Built: | 1975 |
| Square Feet: | 1,870 |
| Lot Square Feet: | 7,200 |
| Bedrooms: | 3 |
| Bathrooms: | 1.75 |
| Garage: | 2 Car Garage |
