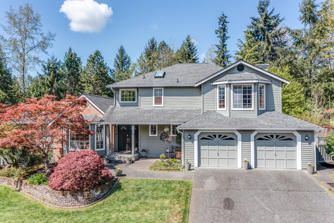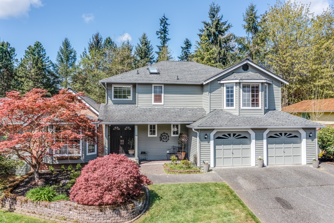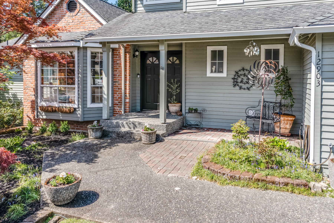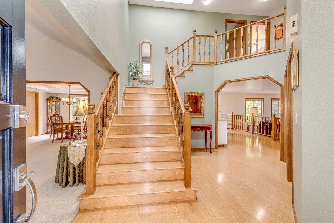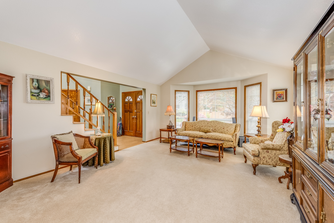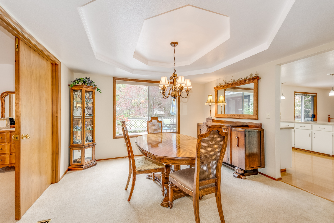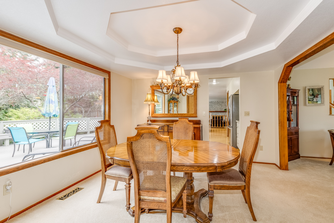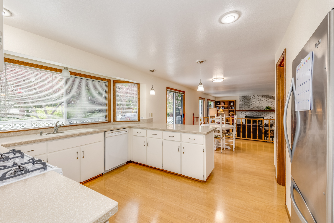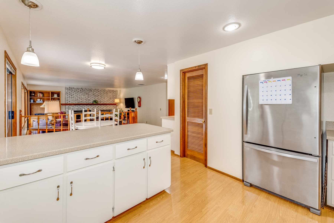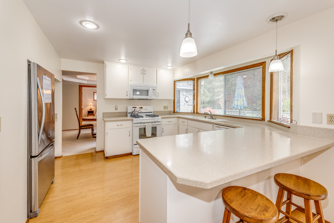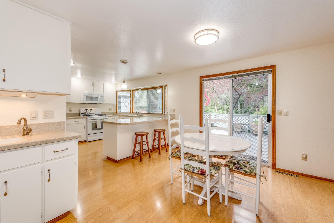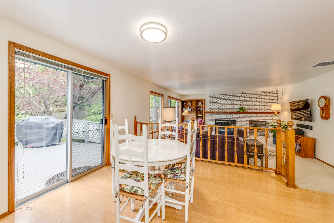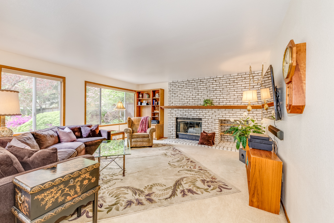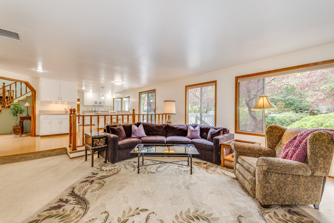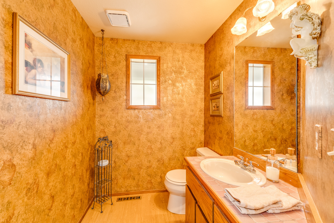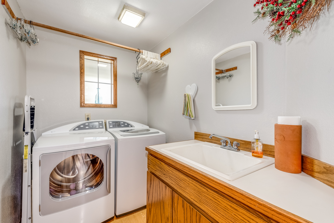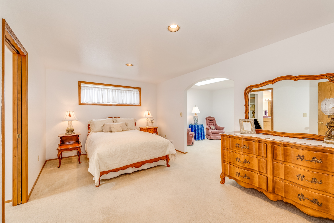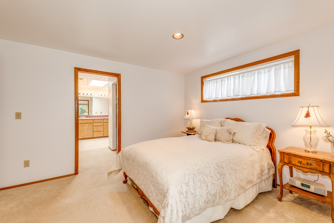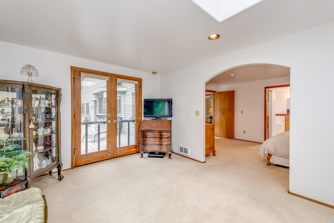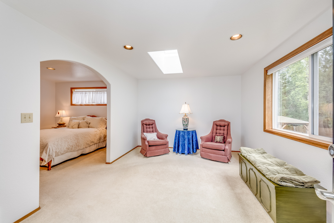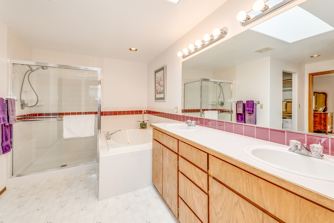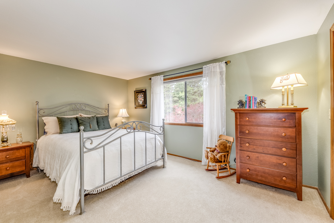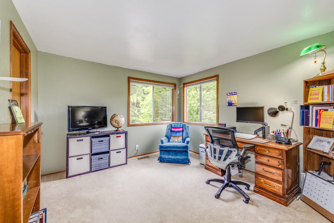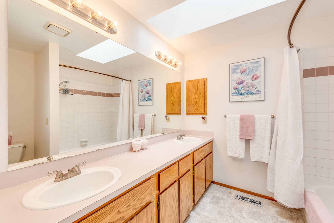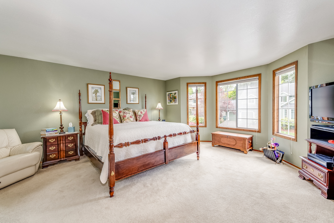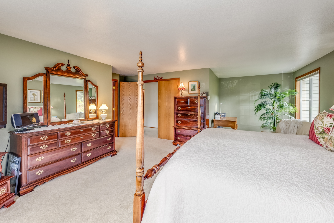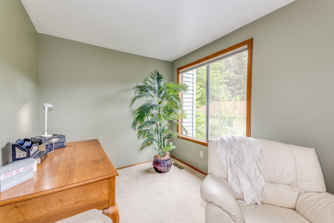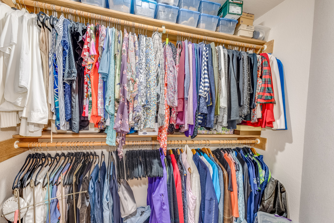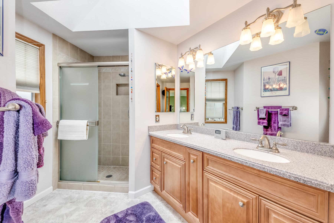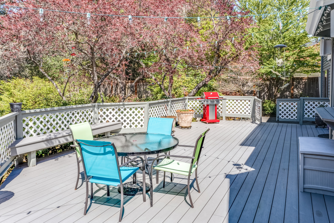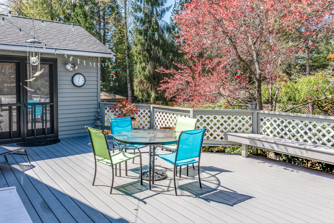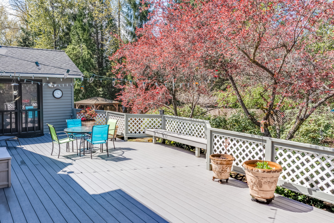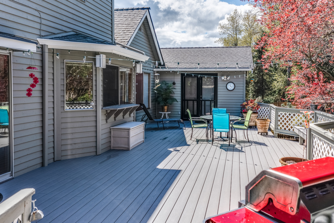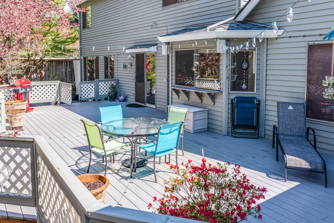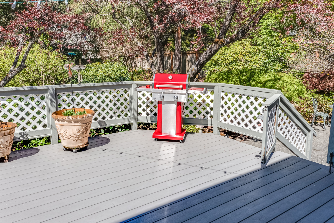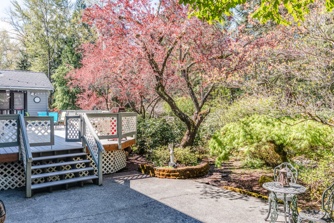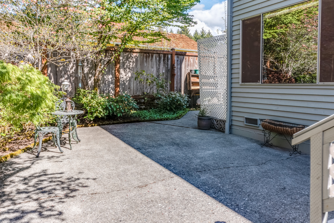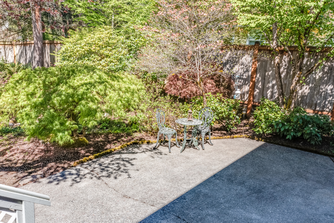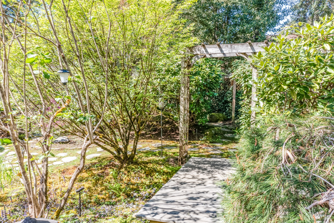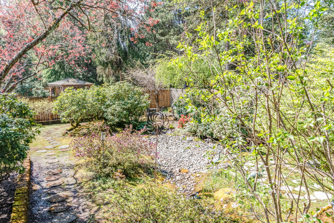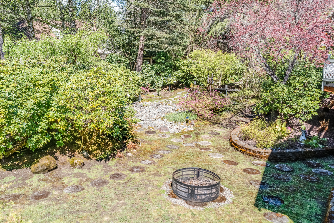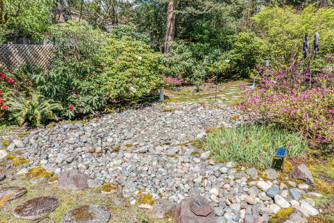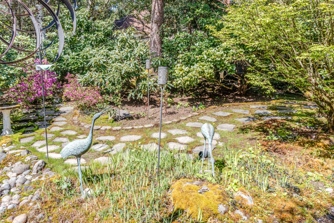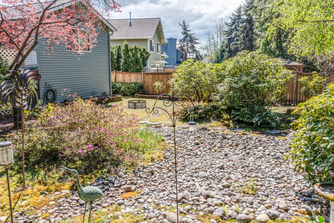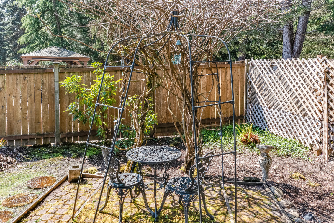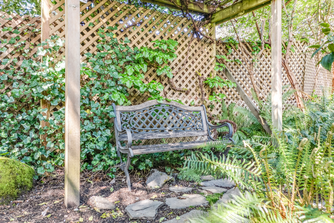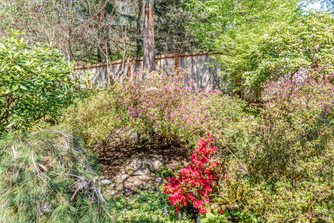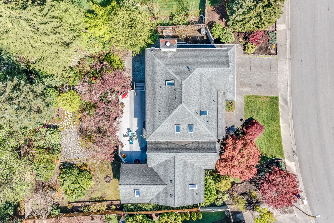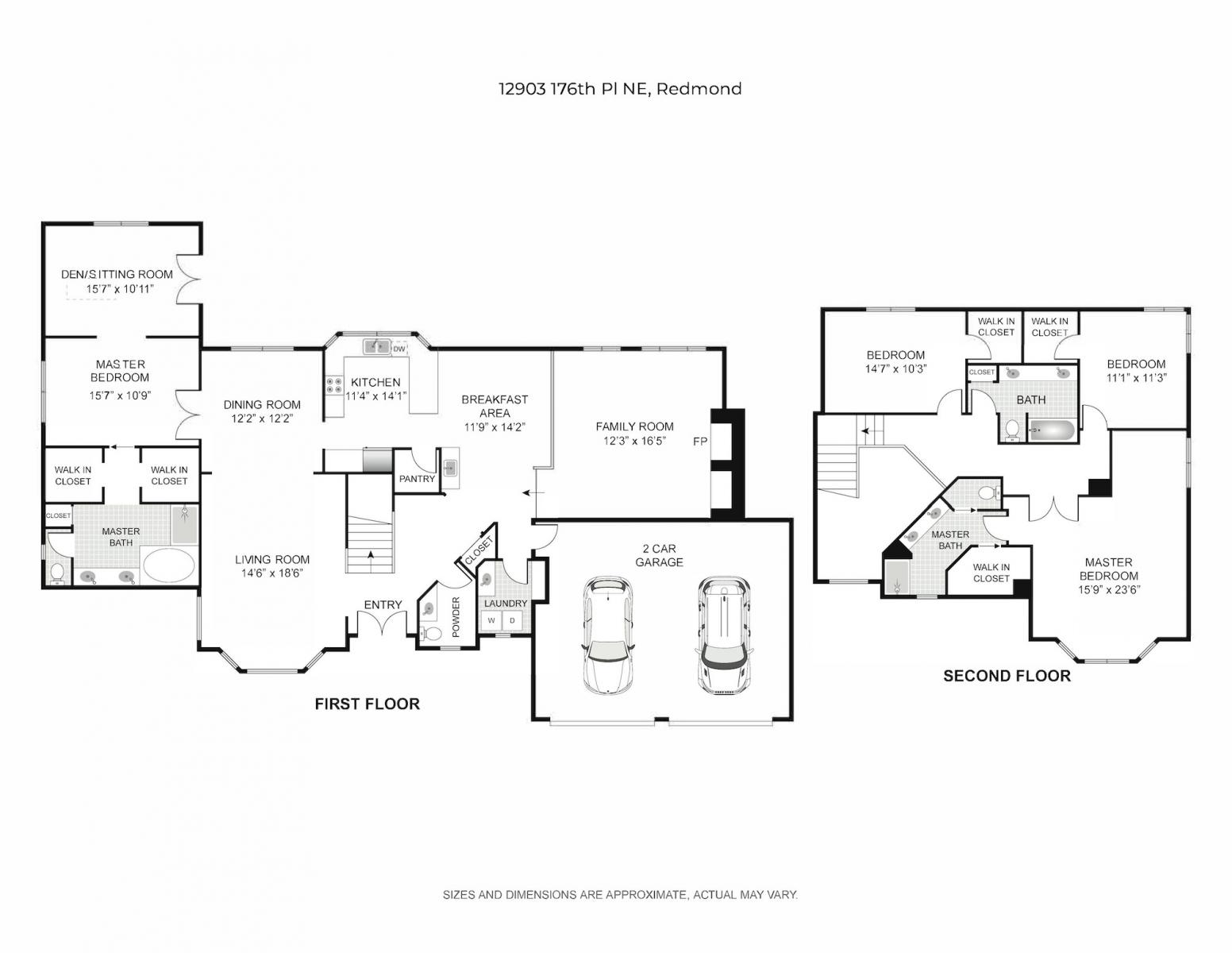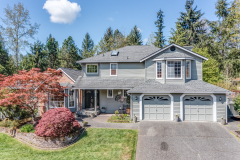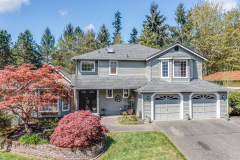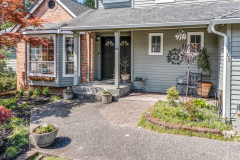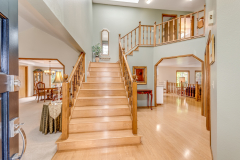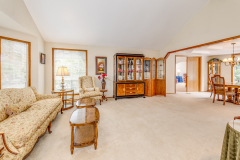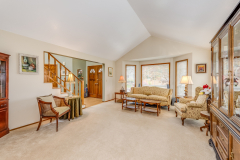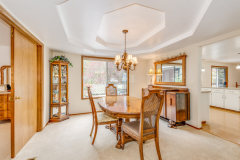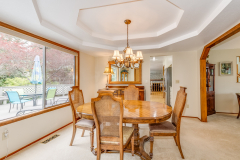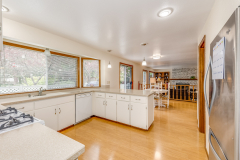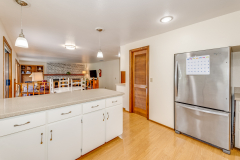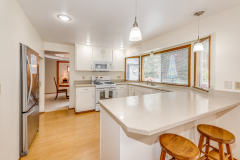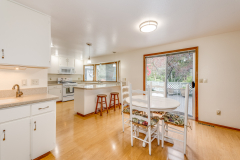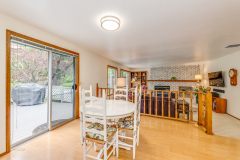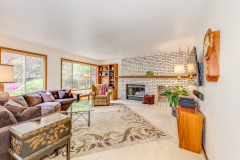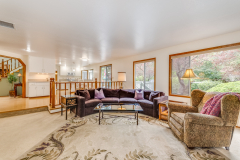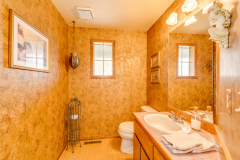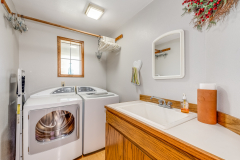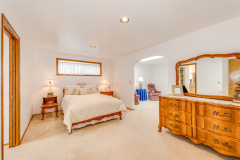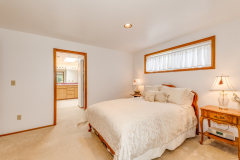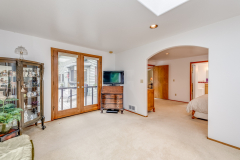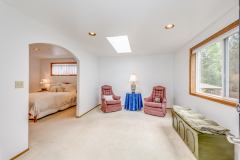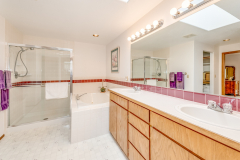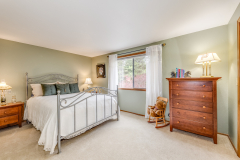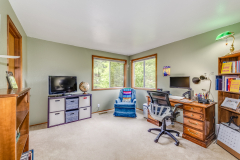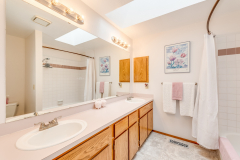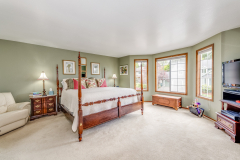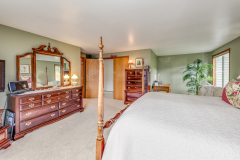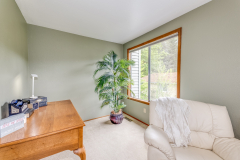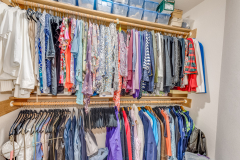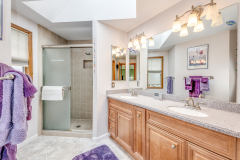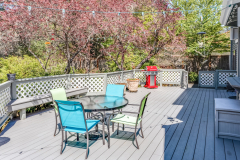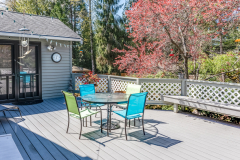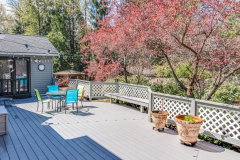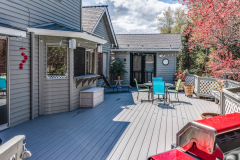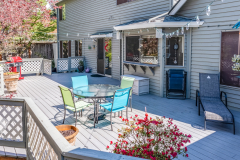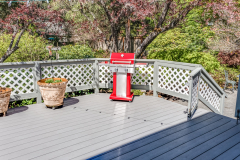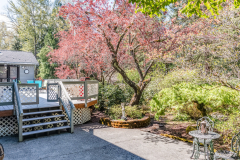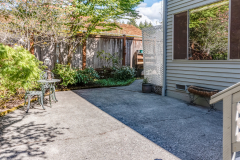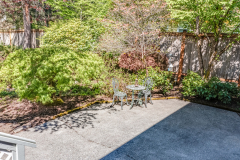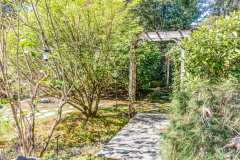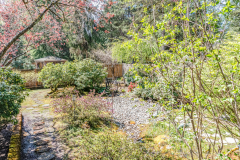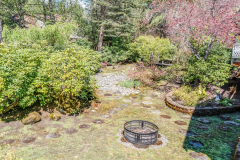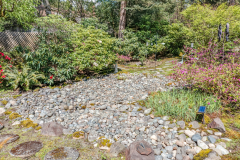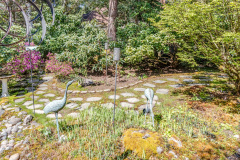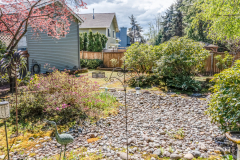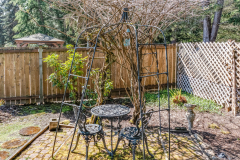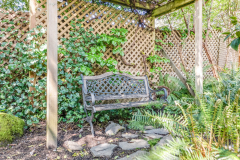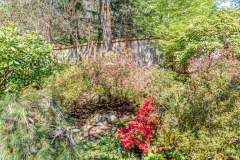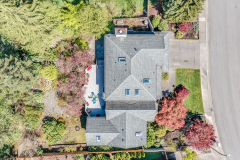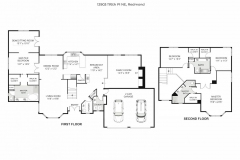Sold 35% Above List Price With 9 Offers! 12903 176th Pl NE, Redmond
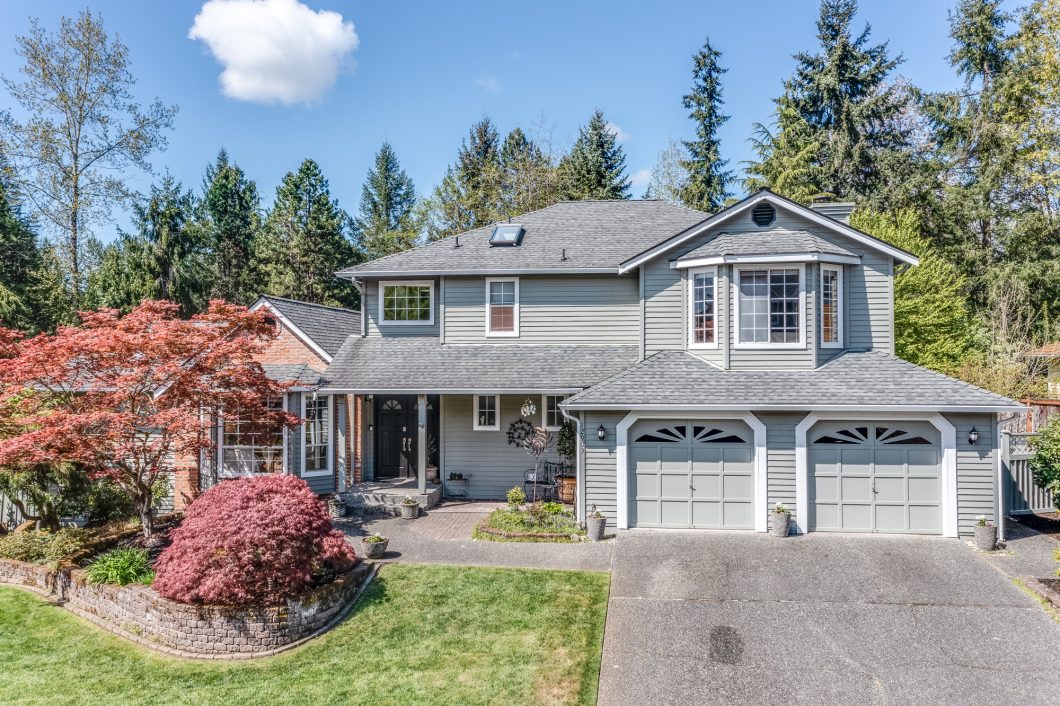
Description
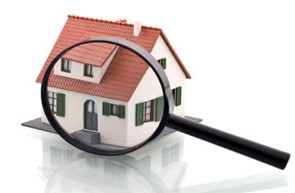
Wonderful two story home with dual master suites in Olde Morrison Place on English Hill. Ideally located near Downtown Redmond and Woodinville. The light filled 3,110 s.f. floorplan features 4 bedrooms, 3.25 baths on a lush 12,161 s.f. lot! Open entry with high ceiling, skylights, easy care laminate flooring and coat closet. Formal living features vaulted ceiling and gorgeous bay window showcasing the front yard. Dining room with decorative ceiling and large window overlooking the deck and back yard. Kitchen with Corian counters, ample cabinets, gas range, large bay window, walk in pantry and breakfast bar. Spacious nook with wet bar area and slider access to back deck. Large family room with wall of windows, built-in cabinet and gas fireplace with brick surround and mantel. Main level master suite features double door entry, large sitting area with French doors to deck, “his and her’s” walk-in closets, dual sink vanity, jacuzzi tub, oversize shower and skylight. Half bathroom off foyer is great for guests. Laundry room with shelving and soaking sink – washer and dryer included! Upper level master suite features double door entry, bay windows, sitting area and walk-in closet. Updated 3/4 master bath with dual sinks and large shower. Two additional spacious bedrooms with walk-in closets. Adjacent full bathroom with skylight, dual sinks and tub with tile surround. Large, fully fenced yard with deck, storage shed and A/C unit. Lushly planted yard with pathways around the yard leading to stone patios. Ample garden space and a lawn for play. Attached two car garage with additional room for storage. Outstanding Northshore schools – Sunrise Elementary, Timbercrest Middle School & Woodinville High. Square Feet: 3,110 12903 176th Pl NE, Redmond – WRE Form 42
Style: Two Story
Bedrooms: 2 Master, 2 additional bedrooms.
Baths: 3.25 – Full master, full guest, three-quarter master and half bathroom.
Flooring: Laminate, vinyl and carpet
Entry: High ceiling, skylights, easy care laminate flooring and coat closet.
Living Room: Vaulted ceiling and gorgeous bay window showcasing the front yard.
Dining Room: Decorative ceiling and large window overlooking the deck and back yard.
Kitchen: Corian counters, ample cabinets, gas range, large bay window, walk in pantry and breakfast bar.
Nook: Spacious area with wet bar area and slider access to back deck.
Family Room: Wall of windows, built-in cabinet and gas fireplace with brick surround and mantel.
Main Level Master Bedroom: Double door entry, large sitting area with French doors to deck & “his and her’s” walk-in closets.
Main Level Master Bathroom: Dual sink vanity, jacuzzi tub, oversize shower and skylight.
Main Level Powder Room: Great for guests.
Master Bedroom: Double door entry, bay windows, sitting area and walk-in closet.
Master Bathroom: Dual sinks and large shower.
Upstairs Bedrooms: Two additional spacious bedrooms with walk-in closets.
Upstairs Bathroom: Skylight, dual sinks and tub with tile surround.
Laundry: Shelving and soaking sink – washer and dryer included!
Garage: Attached two car garage with additional room for storage.
Yard: Large, fully fenced yard with deck, storage shed and A/C unit. Lushly planted yard with pathways around the yard leading to stone patios. Ample garden space and a lawn for play.
Roof: Composition
School District: Northshore School District
High School: Woodinville
Middle School: Timbercrest
Elementary School: Sunrise
Utilities: Woodinville Water & Sewer, PSE Gas & Electricity.
Heating/Cooling: Forced Air, Gas, A/C Unit
Lot: 3,110 s.f.
Year Built: 1986
12903 176th Pl NE, Redmond – Broker-Buyer Guidelines
12903 176th Pl NE, Redmond – FIRPTA
12903 176th Pl NE, Redmond – Floorplan
12903 176th Pl NE, Redmond – Legal
12903 176th Pl NE, Redmond – Parcel Map
12903 176th Pl NE, Redmond – Title Report
3D Virtual Walkthrough
Listing Details
| Price: | Sold for $1,485,560 in 2021 |
|---|---|
| Address: | 12903 176th Pl NE |
| City: | Redmond |
| State: | WA |
| Zip Code: | 98052 |
| Subdivision: | Hollymor |
| MLS: | 1765208 |
| Year Built: | 1986 |
| Floors: | 2 Story |
| Square Feet: | 3,110 |
| Lot Square Feet: | 12,161 |
| Bedrooms: | 4 |
| Bathrooms: | 3.25 |
Video
Schools & Neighborhood
