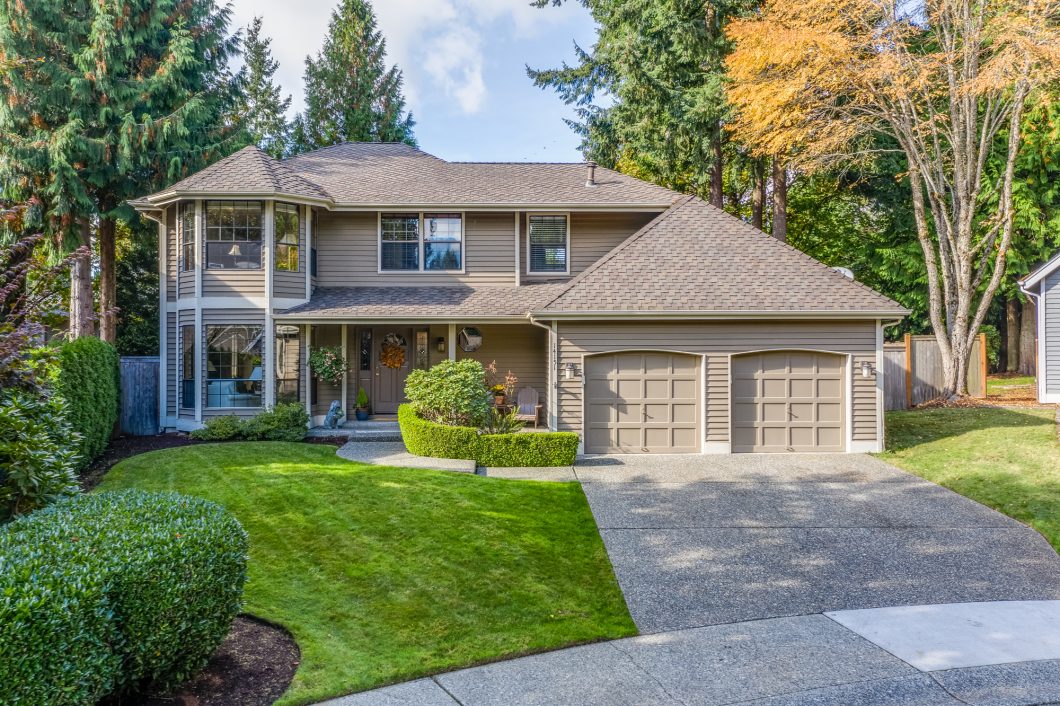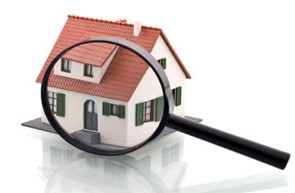Sold 17% Above List Price in 1 Day! 14151 177th Ave NE, Redmond

Description

Immaculate two story home in Coventry on English Hill. The light filled 2,400 s.f. floorplan features 4 bedrooms, 2.25 baths and a den on a private 7,854 s.f. cul-de-sac lot! New carpet throughout! Open entry with hardwood flooring and coat closet. Formal living features large bay window and plush carpet. Dining room with wall of windows showcasing the lush backyard. Kitchen with quartz counters, ample cabinet space, island with seating, gas cooktop and pantry closet – all new stainless steel appliances included. Nook with stunning bay window overlooking the serene backyard. Relaxing family room features a wood burning fireplace with brick surround and slider to patio. Den overlooking the backyard is the perfect home office. Powder room with large counter and ample cabinet space – great for guests. Large laundry room with cabinetry – washer/dryer included. Generous master suite features bay window. Master bath includes double vanity and large shower. Three additional spacious bedrooms. Adjacent full bathroom with skylight and oversized counter. Lush, fully fenced yard with cement patio, raised garden beds and large side yard – perfect for play space! Attached two car garage with additional storage above – door access from inside the house upstairs. Outstanding Northshore schools – Sunrise Elementary, Timbercrest Middle School & Woodinville High. 14151 177th Ave NE, Redmond – Broker Buyer Offer Guidelines
Square Feet: 2,400
Style: Two Story
Bedrooms: Master, 3 additional bedrooms.
Baths: 2.25 – Three-quarter master, full guest bathroom and powder room.
Flooring: Hardwood, vinyl and new carpet
Entry: Open entry with hardwood flooring and coat closet.
Living Room: Large bay window and plush carpet.
Dining Room: Wall of windows showcasing the lush backyard.
Kitchen: Quartz counters, ample cabinet space, island with seating, gas cooktop and pantry closet – all stainless steel appliance included.
Nook: Stunning bay window overlooking the serene backyard.
Family Room: Features a wood burning fireplace with brick surround and slider to patio.
Den: Overlooking the backyard is the perfect home office.
Powder Room: Large counter and ample cabinet space – great for guests.
Master Bedroom: Generous master suite features bay window.
Master Bathroom: Double vanity and large shower.
Upstairs Bedrooms: Three additional spacious bedrooms.
Upstairs Bathroom: Skylight and oversized counter.
Laundry Room: Large laundry room with cabinetry – washer/dryer included.
Garage: Attached two car garage with additional storage above – door access from inside the house upstairs.
Yard: Lush, fully fenced yard with cement patio, raised garden beds and large side yard – perfect for play space!
Roof: High quality composition.
School District: Northshore School District
High School: Woodinville
Middle School: Timbercrest
Elementary School: Sunrise
Utilities: Woodinville Water & Sewer, PSE Gas & Electricity.
Heating: Forced air
Lot: 7,854 s.f.
Year Built: 1985
14151 177th Ave NE, Redmond – FIRPTA
14151 177th Ave NE, Redmond – Floorplan
14151 177th Ave NE, Redmond – Flyer
14151 177th Ave NE, Redmond – Legal
14151 177th Ave NE, Redmond – Parcel Map
14151 177th Ave NE, Redmond – Seller Disclosure
14151 177th Ave NE, Redmond – Title
14151 177th Ave NE, Redmond – Windermere form 42
3D Virtual Walkthrough
Listing Details
| Price: | $Sold for $1,028,000 in 2020 |
|---|---|
| Address: | 14151 177th Ave NE |
| City: | Redmond |
| State: | WA |
| Zip Code: | 98052 |
| Year Built: | 1985 |
| Floors: | Two Story |
| Square Feet: | 2,400 |
| Lot Square Feet: | 7,854 |
| Bedrooms: | 4 |
| Bathrooms: | 2.25 |
| Garage: | 2 Car |
Photos
no images were found
no images were found
Video
Schools & Neighborhood