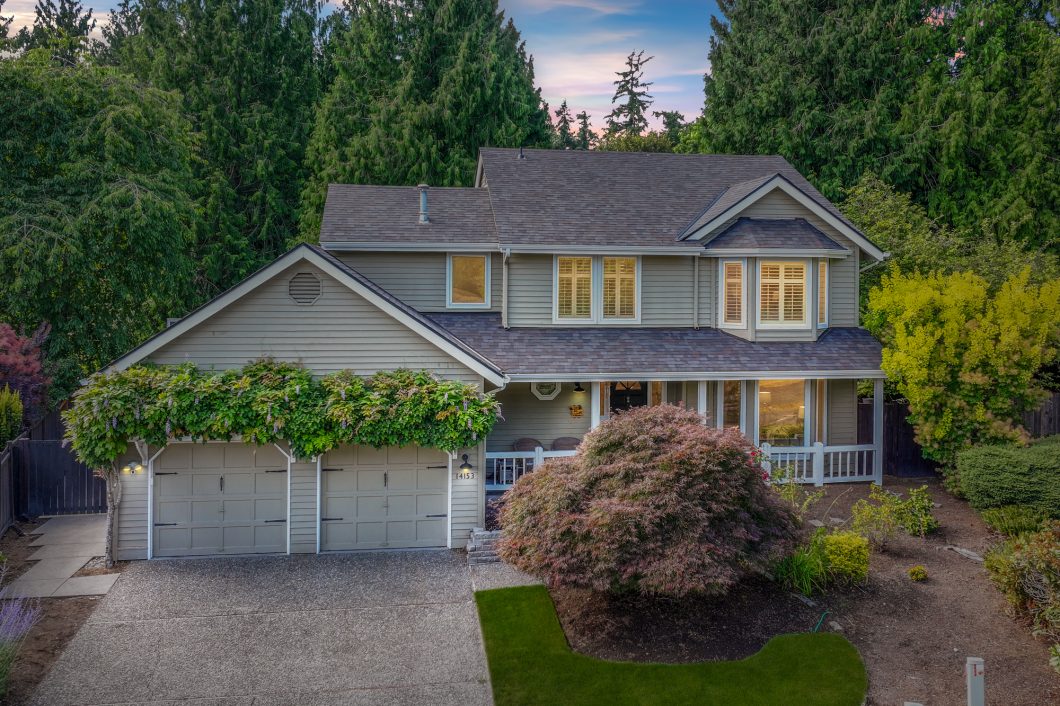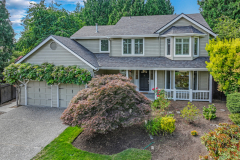14153 176th Ave NE, Redmond

Request a copy of the Pre-Inspection by clicking here Tucked at the back of a quiet cul-de-sac in Redmond’s sought-after English Hill neighborhood, this beautifully updated two-story home offers the perfect blend of comfort, privacy, and functionality. Set on an expansive 10,543 sq ft lot within the award-winning Northshore School District—including Sunrise Elementary—this home is a rare opportunity for those seeking space, serenity, and connection to community. A charming front porch, mature landscaping, and a wisteria-draped trellis set the tone as you arrive. Step inside to a thoughtfully updated 2,090 sq ft layout with fresh design and modern conveniences. The foyer opens to light-filled living and dining spaces, enhanced by updated hardwood floors and expansive bay windows that bring the outdoors in. Just beyond, a beautifully remodeled kitchen anchors the main level with slab granite counters, a farmhouse-style sink, and newer stainless steel appliances-including gas cooktop. Rich cabinetry and a central island with seating create a kitchen that’s both elegant and efficient—perfect for gathering, cooking, or entertaining. The open-concept layout flows effortlessly into the casual dining nook and inviting family room, complete with an electric fireplace (wood fireplace intact) and built-ins. From here, step outside to an expansive, low maintenance deck that connects to a lower paver patio, lush lawn, and beautifully landscaped grounds surrounded by evergreens for year-round privacy. Upstairs, the spacious primary suite features vaulted ceilings, a bay window, and a fully remodeled bath with dual vanities, double shower heads, and a walk-in closet with custom built-ins. Three additional bedrooms provide versatility for family, guests, or work-from-home needs. Murphy bed included. A stylish and updated full bath with quartz-topped vanity completes the upper level. The backyard is a true retreat—offering a large sport court, a gas bbq grill, a charming playhouse, and a covered gazebo lounge nestled in nature. Additional updates include a new roof in 2024, and Central A/C in 2023, an electric car charger, and high-quality windows throughout. This is more than a house—it’s a lifestyle of connection, quiet, and convenience in one of Redmond’s most desirable communities. 14153 176th Ave NE, Redmond – Buyer Broker Guidelines Request a copy of the Pre-Inspection by clicking here
Property Overview
Bedrooms 4 | Baths 2.25 | 2,090 Square Feet | 10,543 Sq. Ft. Lot | Updated Throughout!
Style
2 Story
Bedrooms
1 Primary Bedroom, 3 Additional Bedrooms
Baths
1‑Full Bath, 1‑Three Quarter Bath, 1‑Half Bath
Flooring
Refinished Hardwood, Engineered Hardwood, Luxury Vinyl Plank, Tile, Carpet & Vinyl
Entry
Step inside to a bright and functional layout with warm hardwood flooring guiding the way.
Living Room
The light‑filled living room offers a tranquil retreat with expansive windows that frame the lush front yard. Neutral tones and plush carpeting create a calming space ready for personalization.
Dining Room
The dining room provides the perfect backdrop for hosting memorable meals. Hardwood flooring and natural light from the sliding glass door bring warmth and ease to everyday dining.
Kitchen
Family Room
Inviting family room, complete with an electric fireplace and built‑ins. Sliding glass doors provide direct access to the deck.
Primary Bedroom
Spacious primary suite features vaulted ceilings, a ceiling fan, and a sunny bay window with plantation shutter.
Primary Bathroom
Fully remodeled bath with dual vanities, double shower heads, and a walk‑in closet with custom built‑ins.
Bedrooms (Additional)
Three additional bedrooms provide versatility for family, guests, or work‑from‑home needs.
Hall Bath
A stylish and updated full bath with quartz‑topped vanity completes the upper level.
Yard
Step outside to an expansive deck that connects to a lower paver patio, lush lawn, and beautifully landscaped grounds surrounded by evergreens for year‑round privacy. Large sport court, a charming playhouse, and a covered gazebo lounge nestled in nature. Gas BBQ included too!
Laundry
A dedicated laundry room features brand‑new washer and dryer, upper cabinetry for convenient storage, and durable vinyl flooring—offering a clean, organized, and efficient space for handling household tasks.
Garage
Attached two‑car garage with storage.
Heating
Natural Gas Heat & Central A/C (New 2023)
Roof
New in 2024: High‑quality composition
Utilities
Sewer Connected
School District
Northshore
High School
Woodinville
Middle School
Timbercrest
Elementary
Sunrise
14153 176th Ave NE, Redmond – Floor Plan
14153 176th Ave NE, Redmond – Flyer
14153 176th Ave NE, Redmond – Form 22E
14153 176th Ave NE, Redmond – Form 22K
14153 176th Ave NE, Redmond – Form 42 WRE
14153 176th Ave NE, Redmond – Legal Description
14153 176th Ave NE, Redmond – Plat Map
14153 176th Ave NE, Redmond – Seller Disclosure
14153 176th Ave NE, Redmond – Title Report
| Price: | $1,450,000 |
|---|---|
| Address: | 14153 176th Ave NE |
| City: | Redmond |
| State: | WA |
| Zip Code: | 98052 |
| Subdivision: | Coventry |
| MLS: | 2411739 |
| Year Built: | 1985 |
| Floors: | Two Story |
| Square Feet: | 2,090 |
| Lot Square Feet: | 10,543 |
| Bedrooms: | 4 |
| Bathrooms: | 2.25 |
| Garage: | Two Car garage |















































































