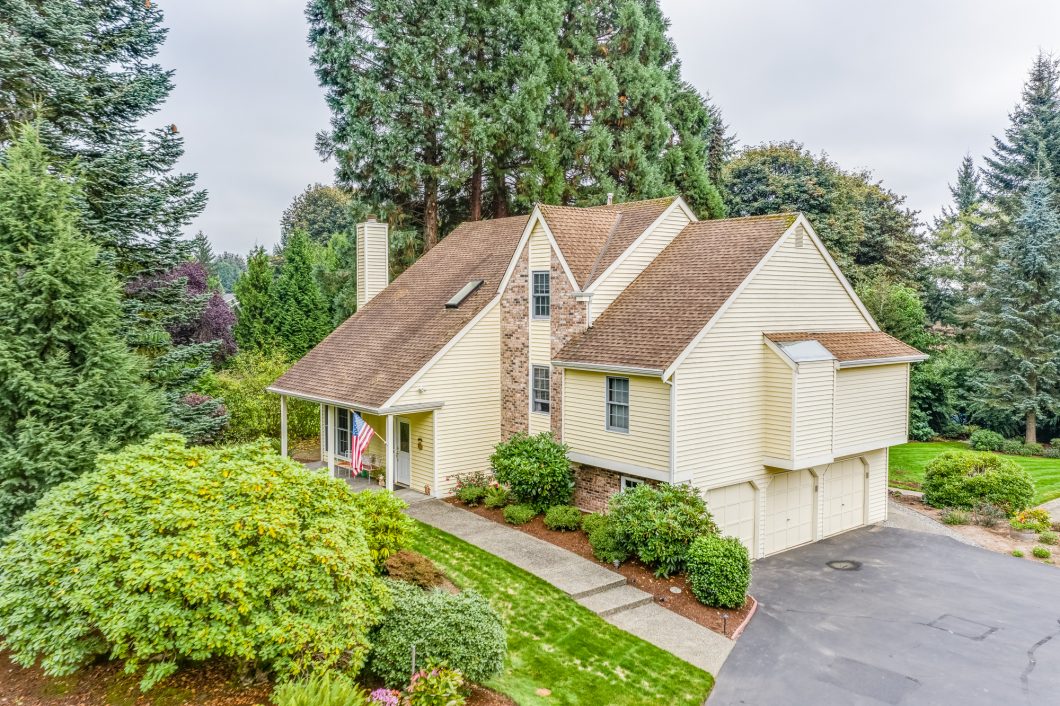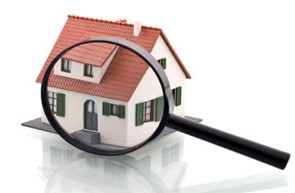Sold 7% Above List Price in 2 Days! 17417 NE 131st St, Redmond

Description

Lovely, spacious multi level home located in Mount Clare Estates, a desirable neighborhood on English Hill. The light filled 3,244 s.f. floorplan features 4 bedrooms, 2.5 baths, office and bonus room on a lush, flat 43,560 s.f. lot. Main floor – Open entry with hardwood floors and spacious coat closet. Formal living room with vaulted ceiling, wall of windows and wood burning fireplace featuring a white mantel. Powder room – perfect for guests. Upstairs – Large formal dining room with ample seating for 8 or more and opens to living room below. Kitchen with custom cabinets, quartz counter, undermounted sink with large window overlooking the yard and all appliances included! Adjacent to kitchen is a large Butler’s pantry & laundry room features soaking – washer and dryer included! Nook with French doors to large deck – the prefect casual dining space. Relaxing family room with beautiful brick gas fireplace, ceiling fan, skylight, vaulted ceiling and exposed beam. Office with closet near master – could also be perfect nursery space. The master suite is a welcoming and spacious retreat featuring a large window overlooking the serene rear yard. Attached 5-piece master bath with custom cabinetry, quartz counter and soaking tub, separate shower, wall of mirrored closets and linen closet. Third level – Three additional spacious bedrooms with adjacent full bathroom and linen closet. Daylight basement – Large bonus room with built-ins, exposed beam, slider to back patio and kitchenette featuring sink, 220 volt circuit available for stove – freezer and refrigerator included. Well-manicured, full acre, park-like yard with large deck, concrete patio, sport court and ample garden space is partially fenced. Lot extends to fence in wooded area to the south! Attached 3-car garage with storage and workshop area. Outstanding Northshore schools – Sunrise Elementary, Timbercrest Middle School & Woodinville High School. 17417 NE 131st St, Redmond – Appraisal Measurment
Home and Property Features
Square Feet: 3,244 s.f.
Style: Multi Level
Bedrooms: 4 – Master and 3 additional bedrooms.
Baths: 2.5 – 1 full master bath, 1 full guest bath and main floor powder room.
Flooring: Hardwood, tile, laminate and carpet.
Living Room: Vaulted ceiling, wall of windows and wood burning fireplace featuring a white mantel.
Dining Room: Large formal dining room with ample seating for 8 or more and opens to living room below.
Kitchen: Custom cabinets, quartz counter, under mounted sink with large window overlooking the yard and all appliances included!
Nook: French doors to large deck – the prefect casual dining space.
Family Room: Beautiful brick gas fireplace, ceiling fan, skylight, vaulted ceiling and exposed beam.
Office: Features a closet. Adjacent to master – could be nursery space.
Main Floor Bathroom: Powder room on main floor – perfect for guests.
Laundry: Adjacent to kitchen is a large Butler’s pantry & laundry room features soaking – washer and dryer included!
Master Bedroom: The master suite is a welcoming and spacious retreat featuring a large window over looking the serene rear yard.
Master Bathroom: Attached 5-piece master bath with custom cabinetry, quartz counter and soaking tub, separate shower, wall of mirrored closets and linen closet.
Upstairs Bedrooms: Three additional spacious bedrooms.
Upstairs Bathroom: Full bathroom with adjacent linen closet.
Bonus Room: Built-ins, exposed beam, slider to back patio and kitchenette featuring sink, 220 volt circuit available for stove – freezer and refrigerator included.
Garage: Attached 3-car garage with storage and workshop area.
Yard: Well-manicured, park-like yard with large deck, concrete patio, sport court and ample garden space is partially fenced. Lot extends to fence in wooded area to the south!
Heating: Forced Air
Roof: High quality composition.
School District: Northshore
High School: Woodinville
Middle School: Timbercrest
Elementary School: Sunrise
Utilities: Puget Sound Energy and Woodinville Water.
Year Built: 1982
Lot Size: 43,560 s.f.
17417 NE 131st St, Redmond – Broker-Buyer Offer Guidelines
17417 NE 131st St, Redmond – FIRPTA
17417 NE 131st St, Redmond – Floorplan
17417 NE 131st St, Redmond – Legal
17417 NE 131st St, Redmond – Parcel
17417 NE 131st St, Redmond – Seller Disclosure
17417 NE 131st St, Redmond – Septic Inspection and As-Built
17417 NE 131st St, Redmond – Survey
17417 NE 131st St, Redmond – Title Report
17417 NE 131st St, Redmond – WRE Form 42
3D Virtual Walkthrough
Listing Details
| Price: | $Sold for $1,125,000 in 2020 |
|---|---|
| Address: | 17417 NE 131st St |
| City: | Redmond |
| State: | WA |
| Zip Code: | 98052 |
| Year Built: | 1982 |
| Floors: | 3 |
| Square Feet: | 3,244 |
| Acres: | 1 Acre |
| Lot Square Feet: | 43,560 |
| Bedrooms: | 4 |
| Bathrooms: | 2.5 |
Photos
no images were found
no images were found
Video
Schools & Neighborhood