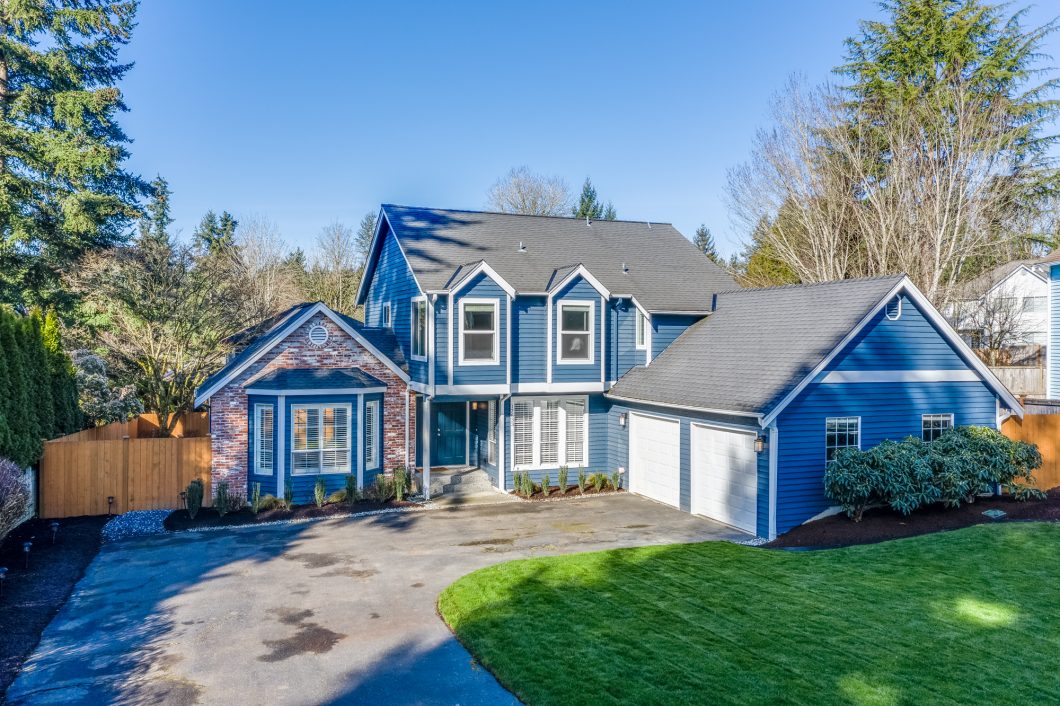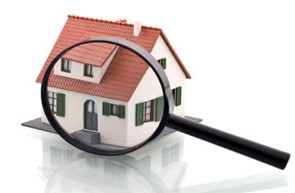Sold 33% Above List Price with 15 Offers! 17633 NE 129th Pl, Redmond

Description

Impeccably remodeled two story at the back of a cul-de-sac in Olde Morrison Place on English Hill. The light filled 2,300 s.f. floorplan features 3 bedrooms, 2.25 baths on a tranquil 7,850 s.f. lot. Updates include new interior/exterior paint, fully remodeled kitchen and baths. The open entry welcomes you in with luxury vinyl plank floors and spacious coat closet. Formal living room features lovely bay windows overlooking the front yard with French doors leading out to large deck and yard. Spacious formal dining room with walls of windows, decorative ceiling and contemporary light fixture. Open, light filled kitchen with quartz counters, Carrera marble backsplash, farmhouse sink, white cabinetry, breakfast bar with seating, five burner gas range and new stainless steel appliances. Huge pantry off kitchen. Spacious nook with skylights and large windows looking into the backyard. Cozy family room with wood burning brick fireplace and sliding door to the rear patio. Beautifully finished powder room for your guests. Laundry room with soaking sink and new Electrolux washer and dryer. Inviting, oversized master suite to relax at the end of the day. Bright master bath features double basin vanity with makeup table, quartz counters, heated floors, oversized shower with Carrera marble tile shower and walk in closet. Two additional spacious bedrooms. Full hall bath with quartz counter, tile shower surround with accent tiles, new fixtures and tile flooring. Well maintained fully fenced rear yard with wi-fi integrated irrigation system and air conditioning unit. Two large decks – perfect for entertaining. Gardeners will delight in the ample bed space. Outstanding Northshore schools – Sunrise Elementary, Timbercrest Jr High & Woodinville High. Square Feet: 2,300 s.f. 17633 NE 129th Pl, Redmond – Broker-Buyer Guidelines
Style: Two Story
Bedrooms: Master, 2 additional bedrooms.
Baths: 2.25 – 3/4 master bath, full guest bath and half bath.
Flooring: Ceramic Tile, Luxury Vinyl Plank
Living Room: Formal living room features lovely bay windows overlooking the front yard with French doors leading out to large deck and yard.
Dining Room: Spacious formal dining room with walls of windows, decorative ceiling and contemporary light fixture.
Kitchen: Open, light filled kitchen with quartz counters, Carrera marble backsplash, farmhouse sink, white cabinetry, breakfast bar with seating, five burner gas range and new stainless steel appliances. Huge pantry off kitchen.
Nook: Spacious nook with skylights and large windows looking into the backyard.
Family Room: Cozy space with wood burning brick fireplace and sliding door to the rear patio.
Powder Room: Beautifully finished powder room for your guests.
Master Bedroom: Inviting, oversized master suite to relax at the end of the day.
Master Bath: Bright master bath features double basin vanity with makeup table, quartz counters, heated floors, oversized shower with Carrera marble tile shower and walk in closet.
Additional Bedrooms: 2 generous bedrooms.
Main Bath: Full hall bath with quartz counter, tile shower surround with accent tiles, new fixtures and tile flooring.
Laundry: Laundry room with soaking sink and new Electrolux washer and dryer.
Garage: Attached two car.
Yard: Well maintained fully fenced rear yard with wi-fi integrated irrigation system and air conditioning unit. Two large decks – perfect for entertaining. Gardeners will delight in the ample bed space.
Roof: Composition Shingle.
School District: Northshore School District
High School: Woodinville
Jr. High School: Timbercrest
Elementary School: Sunrise
Utilities: Woodinville Water & Sewer, PSE Gas & Electricity.
Heating: Forced Air, Gas & A/C
Other Improvements: Entire ductwork under the house redone with new insulation and vapor barrier.
Lot: 7,850 s.f.
Year Built: 1984
17633 NE 129th Pl, Redmond – Seller Disclosure
17633 NE 129th Pl, Redmond – FIRPTA
17633 NE 129th Pl, Redmond – Legal
17633 NE 129th Pl, Redmond – Parcel Map
17633 NE 129th Pl, Redmond – Title Report
17633 NE 129th Pl, Redmond – WRE Form 42
17637 NE 129th Pl, Redmond – Floorplan
3D Virtual Walkthrough
Listing Details
| Price: | $Sold for $1,295,200 in 2021 |
|---|---|
| Address: | 17633 NE 129th Pl |
| City: | Redmond |
| State: | WA |
| Zip Code: | 98052 |
| Subdivision: | Olde Morrison Place |
| MLS: | 1737864 |
| Year Built: | 1984 |
| Floors: | 2 Story |
| Square Feet: | 2300 |
| Lot Square Feet: | 7850 |
| Bedrooms: | 3 |
| Bathrooms: | 2.25 |
| Garage: | 2 Car |
Photos
no images were found
no images were found
Video
Schools & Neighborhood