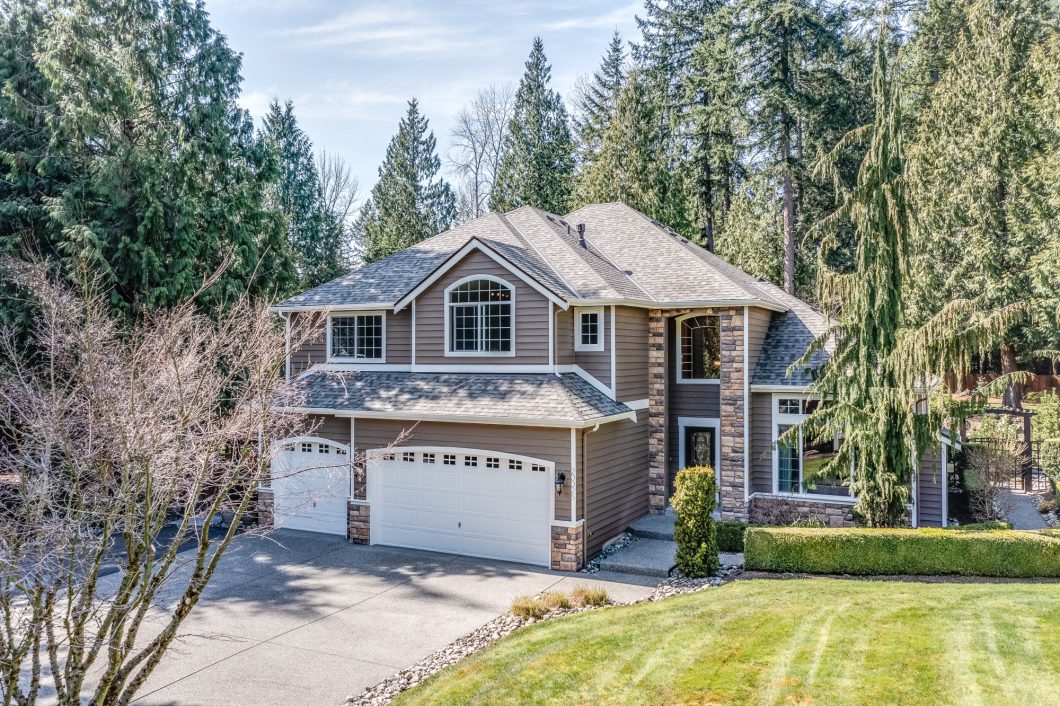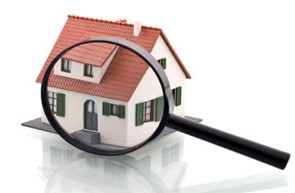Sold 30% Above List Price with 19 Offers! 20026 105th Ave SE, Snohomish

Description

Traditional two story located in the Maltby neighborhood of Snohomish. The light filled 3,152 s.f. floorplan features 4 bedrooms, 2.5 baths, den and bonus room on a lush, flat 52,708 s.f. lot. Special features include: 4 season covered patio with built in kitchen, 4 car detached shop, new carpet, beautiful hardwood floors, new roof and exterior paint in 2020, air conditioning and 6 flat panel TV’s included. Spacious, grand entry with stylish wrought iron baluster staircase and beautiful hardwood floors. Formal living room surrounded with natural light, soaring ceiling, white millwork, wainscoting, and gas fireplace with white mantel. Formal dining room features large windows looking into the lush back yard, wainscoting, white millwork and vaulted ceiling. Smartly designed, gourmet kitchen with cabinets – all lower drawers, granite countertop, 5 burner gas range with griddle, wall mounted hood vent, undermounted sink with large window overlooking the yard, high end stainless steel appliances and island with ample counter space and seating. Built-in wet bar with sink, KitchenAid under counter beverage/wine cooler and ice maker – wine rack too! Spacious nook with ample windows showcasing the yard. Relaxing family room featuring flat panel TV, gas fireplace with brick surround, built-in cabinets and French doors leading to the covered, enclosed patio. Private den with large window and closet – great for home office or guest room. Updated, adjacent three-quarter bath – great for guests or in-law suite. Huge laundry room with soaking sink, granite countertop, ample counter space and cabinets – washer & dryer included! Inviting master suite featuring double doors, oversized window overlooking the yard, flat panel TV and walk-in closet with custom cabinets. Bright and light master bath with double vanity, quartz countertop, oversized shower with dual control and bench, heated floors, skylight and cabinet storage. Large, spacious bedroom with mirrored walls and flat panel TV can be used as a gym, yoga studio, dance room or 4th bedroom. Two additional spacious bedrooms upstairs. Well maintained full bath with double vanity, tub and shower surround. Large bonus room with ample windows and built-in cabinets – great for game room, home theater, play room – many possibilities! Large, enclosed covered deck off family room features brick fireplace, flat panel TV, granite counters, and built-in kitchen with gas burner grill, bbq grill, sink, kegerator and ample storage space – great for relaxing or entertaining outdoors. Additional BBQ pavilion with outdoor bar seating. Fully fenced, manicured yard with beautiful water feature, fire pit and backs to the greenbelt. Plenty of garden space with garden beds plus storage shed. Huge, detached 4 car garage shop with heat, flat panel TV, car lift and plenty of storage space. Keep your RV or toys protected and warm! Additional parking pad adjacent to the shop. Monroe schools – Maltby Elementary, Hidden River Middle School & Monroe High School. 20026 105th Ave SE, Snohomish – Broker-Buyer Guidelines
Square Feet: 3,152 s.f.
Style: Two Story
Bedrooms: 4 – Master and 3 additional bedrooms.
Baths: 3/4 bath on the main, 3/4 bath in the master and a full bath in the hall.
Flooring: New carpet, beautiful hardwoods and tile.
Living Room: Surrounded with natural light, soaring ceiling, white millwork, wainscoting, and gas fireplace with white mantel.
Dining Room: Features large windows looking into the lush back yard, wainscoting, white millwork and vaulted ceiling.
Kitchen: Smartly designed, gourmet kitchen with cabinets – including all lower drawers, granite counter top, 5 burner gas range with griddle, wall mounted hood vent, undermounted sink with large window overlooking the yard, high end stainless steel appliances. Island with ample counter space & seating. Built-in wet bar with sink, KitchenAid under counter beverage/wine cooler and ice maker – wine rack too!
Nook: Ample windows showcasing the yard
Family Room: Featuring flat panel TV, gas fireplace with brick surround, built-in cabinets and French doors leading to the covered, enclosed patio.
Den/Office: On the main floor with closet and 3/4 bath adjacent.
Main Floor Bathroom: Updated, adjacent three-quarter bath.
Laundry: Soaking sink, granite countertop, ample counter space and cabinets – washer & dryer included!
Master Bedroom: French doors, oversized window overlooking the yard, flat panel TV and walk-in closet with custom cabinets
Master Bathroom: Bright and light with double vanity, quartz countertop, oversized shower with dual control and bench, heated floors, skylight and cabinet storage.
Upstairs Bedrooms: Three additional spacious bedrooms upstairs.
Full Bath: Oversized vanity with double sinks, tub and shower.
Bonus Room: Ample windows and built-in cabinets – great for game room, home theater or play room!
Garage: 3 attached with storage options.
4 Season Entertainment Room: Large, enclosed covered deck off family room features brick fireplace, flat panel TV, granite counters, and built-in kitchen with gas burner grill, bbq grill, sink, kegerator and ample storage space – great for relaxing or entertaining outdoors. Additional BBQ pavilion with outdoor bar seating.
Yard: Fully fenced, manicured yard with beautiful water feature, fire pit and backs to the greenbelt. Plenty of garden space with garden beds plus storage shed.
Heating & Cooling: Forced Air gas with A/C
Roof: High quality composition install in 2020.
Detached Shop: Huge, detached 4 car garage shop with heat, flat panel TV, car lift and plenty of storage space. Keep your RV or toys protected and warm! Additional parking pad adjacent to the shop.
School District: Monroe
High School: Monroe
Middle School: Hidden River
Elementary School: Maltby
Lot: 52,708 s.f.
Year Built: 2004
No HOA
20026 105th Ave SE, Snohomish – FIRPTA
20026 105th Ave SE, Snohomish – Flooplan
20026 105th Ave SE, Snohomish – Flyer
20026 105th Ave SE, Snohomish – Legal
20026 105th Ave SE, Snohomish – Parcel Map
20026 105th Ave SE, Snohomish – Propane Tank Lease & Yearly Charges
20026 105th Ave SE, Snohomish – Roof Warranty
20026 105th Ave SE, Snohomish – Septic Inspection
20026 105th Ave SE, Snohomish – Seller Disclosure
20026 105th Ave SE, Snohomish – Title Report
20026 105th Ave SE, Snohomish – Well Report
20026 105th Ave SE, Snohomish – WRE Form 42
3D Virtual Walkthrough
Listing Details
| Price: | Sold for $1,500,000 in 2021 |
|---|---|
| Address: | 20026 105th Ave SE |
| City: | Snohomish |
| State: | WA |
| Zip Code: | 98296 |
| MLS: | 1751319 |
| Year Built: | 2004 |
| Floors: | 2 Story |
| Square Feet: | 3,152 |
| Lot Square Feet: | 52,708 |
| Bedrooms: | 4 |
| Bathrooms: | 2.5 |
| Garage: | 7 Car Garage |
Photos
no images were found
no images were found
Video
Schools & Neighborhood