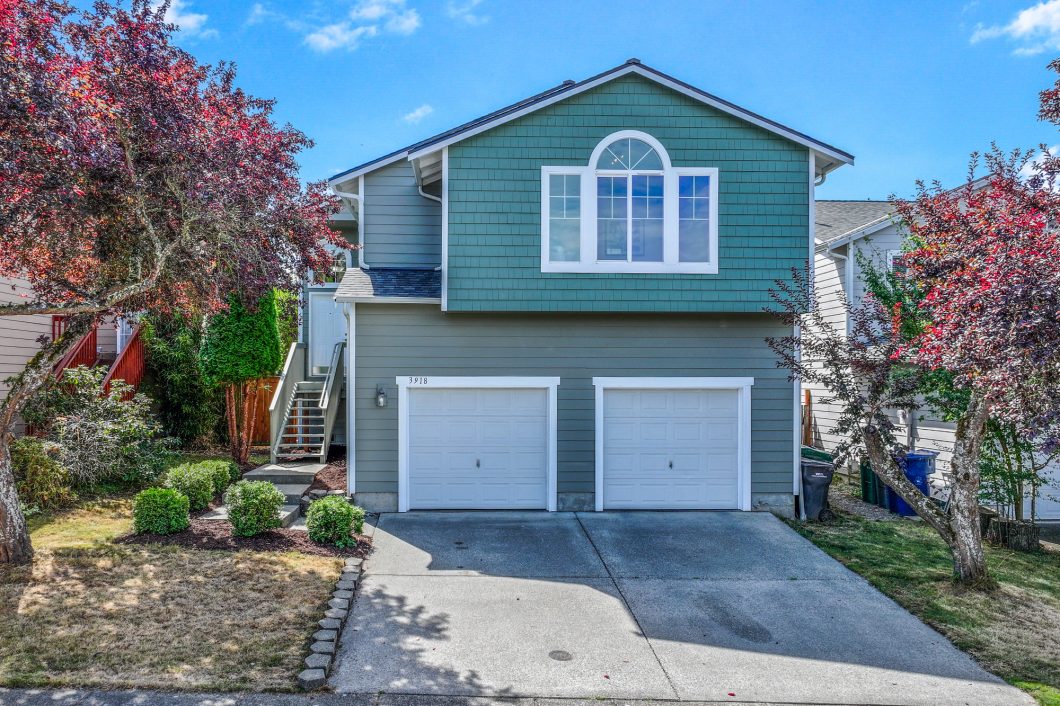
Request a copy of the Pre-Inspection by clicking here Welcome to this beautifully updated four-bedroom, three-bath home blends modern updates with a relaxed, indoor–outdoor lifestyle. Fresh exterior and interior paint set a crisp tone from the curb, while a 2022 roof and an attached two-car garage add confidence and everyday convenience. Step inside to a soaring split-level entry that leads to a vaulted living room filled with natural light. Broad windows and a sleek gas fireplace create an inviting atmosphere, while a sliding door leads to a sunlit deck—perfect for morning coffee or evening gatherings. The open concept kitchen connects seamlessly to dining and living areas, encouraging togetherness. A skylight and window over the sink bring in natural light throughout the day. White cabinetry, durable new LVP flooring, and ample counter space make meal prep effortless. Just down the hall, three comfortable bedrooms rest on the same level, including a vaulted primary suite with an arched window, walk-in closet, and private en-suite bath. A second full hall bath supports daily routines with ease. The daylight lower level offers the versatile bonus space today’s buyers crave—ideal for a media room, gym, playroom, or second living area. A fourth bedroom and a convenient three-quarter bath with laundry create a perfect setup for guests, a home office, or multi-generational living. Sliding doors open to a ground-level patio and the low-maintenance, fenced yard. With two outdoor zones—deck above, patio below—you’ll enjoy options for open-air dining and easy entertaining in every season. Set on an efficient 3,200-SF parcel, the 1,998-SF layout maximizes usable space and storage, including the wide driveway and interior access to the garage. Recent updates—including fresh paint, new carpet, and luxury vinyl plank flooring—offer a turnkey experience so you can simply move in and enjoy. All of this comes with the value of the Everett School District, served by Forest View Elementary, Gateway Middle School, and Henry M. Jackson High School. You’re minutes to both Bothell and Mill Creek shops, parks, and commuting routes, yet tucked into a friendly neighborhood setting. With flexible spaces, stylish updates, and abundant natural light, make this home an exceptional Bothell find. 3918 152nd Pl SE, Bothell – Buyer Broker Guidelines Request a copy of the Pre-Inspection by clicking here
Property Overview
Bedrooms 4 | Baths 2.75 | 1,998 Square Feet | 3,200 Sq. Ft. Lot | Updated Throughout!
Style
Split Level
Bedrooms
1 Primary Bedroom, 3 Additional Bedrooms
Baths
2-Full Bath, 1-Three Quarter Bath
Flooring
New Carpet and Luxury Vinyl Plank
Entry
Step inside to a soaring split-level entry that leads to a vaulted living room filled with natural light.
Living Room
Broad windows and a sleek gas fireplace create an inviting atmosphere, while a sliding door leads to a sunlit deck—perfect for morning coffee or evening gatherings.
Dining Room
The open concept kitchen connects seamlessly to dining and living areas, encouraging togetherness.
Kitchen
A skylight and window over the sink bring in natural light throughout the day. White cabinetry, durable new LVP flooring, and ample counter space make meal prep effortless.
Primary Bedroom
Primary suite retreat with vaulted ceiling, fresh interior paint, new carpet underfoot, a striking arched window and abundant natural light.
Primary Bathroom
Full bath with curved shower rod, bright lighting, and neutral finishes make it easy to personalize while maintaining a fresh, move-in-ready feel.
Bedrooms (Additional)
Three additional bedrooms provide versatility for family, guests, or work-from-home needs.
Hall Bath
Bright vanity lighting, neutral counters, and a tub/shower provide everyday convenience for busy mornings.
Bonus Room
The daylight lower level offers the versatile bonus space today’s buyers crave—ideal for a media room, gym, playroom, or second living area.
Lower Level
A fourth bedroom and a convenient three-quarter bath with laundry create a perfect setup for guests, a home office, or multi-generational living.
Yard
Sliding doors open to a ground-level patio and the low-maintenance, fenced yard. With two outdoor zones—deck above, patio below—you’ll enjoy options for open-air dining and easy entertaining in every season.
Garage
Attached two car garage with storage.
Heating
Baseboard
Roof
New in 2022: High quality composition
Utilities
Sewer Connected
HOA Dues
$550 Annually
School District
Everett
High School
Henry M. Jackson
Middle School
Gateway
Elementary
Forest View
3918 152nd Pl SE, Bothell – FIRPTA
3918 152nd Pl SE, Bothell – Floorplan
3918 152nd Pl SE, Bothell – Flyer
3918 152nd Pl SE, Bothell – Legal
3918 152nd Pl SE, Bothell – Parcel Map
3918 152nd Pl SE, Bothell – Seller Disclosure
3918 152nd Pl SE, Bothell – Prelim Title Report
3918 152nd Pl SE, Bothell – Utilities
3918 152nd Pl SE, Bothell – WRE Form 42
3D Virtual Walkthrough
| Price: | $$799,950 |
| Address: | 3918 152nd Pl SE |
| City: | Bothell |
| County: | Snohomish |
| State: | WA |
| Zip Code: | 98012 |
| Subdivision: | Presidio |
| MLS: | 2422458 |
| Year Built: | 2004 |
| Floors: | Split Level |
| Square Feet: | 1,998 |
| Bedrooms: | 4 |
| Bathrooms: | 2.75 |
| Garage: | Two Car Garage |
