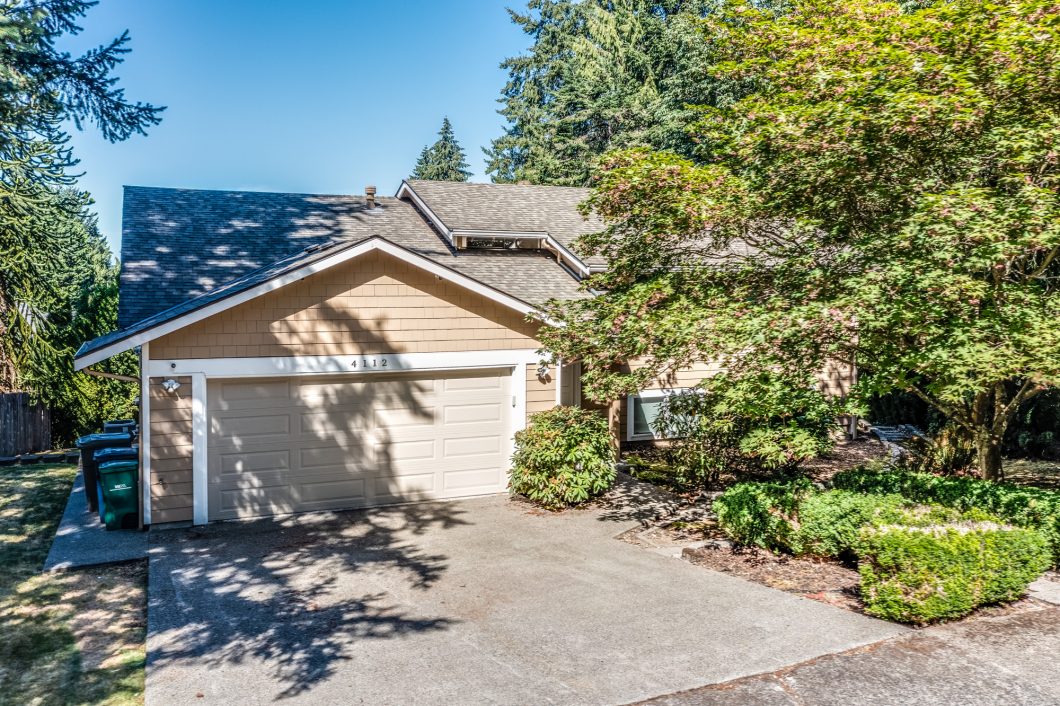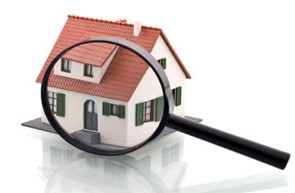SOLD for $1,390,000! 4112 169th Ct NE, Redmond


The light filled 2,880 s.f. floorplan features 6 bedrooms, 2.75 baths, plus bonus room on a lush, flat 10,158 s.f. lot. Special features include: Central A/C, video security system, new windows in 2013, new roof in 2016, and new siding/exterior paint in 2017. Welcoming, open split entry. Bright and open living room with vaulted ceilings, wood burning fireplace and large windows showcasing back yard. Dining room surrounded with natural light, decorative light fixture and slider access to deck. Kitchen with large window overlooking back yard, plenty of counter space, ample cabinetry, electric range and matching appliances. Spacious nook for your morning breakfast. Inviting, spacious primary suite with large window overlooking backyard, double closets and light filled 3/4 bath with counter space, oversized tile shower and tile flooring. Two additional spacious bedrooms with large closets. Adjacent well maintained hall bathroom with tile flooring. Lower level features family room, bonus room, additional bedrooms, full bath and laundry room. Open, light filled family room with slider access to back yard. Large bonus room with built-ins and large windows. Great for home office, gym, home theater, 7th bedroom – many possibilities! Three additional sizable bedrooms with large closets. Laundry room with storage space – washer and dryer included! Updated full bath – perfect for guests. Large, private, partially fenced yard with entertaining deck, greenbelt, ample flat lawn and garden space. Plenty of room to relax, entertain or play! Attached 2 car garage with storage options. Views of Redmond Valley and peak-a-boo Cascade views. Ideally located within close proximity to Idylwood Park on Lake Sammamish, Marymoor Park (featuring—soccer fields, dog park, tennis courts & velodrome) downtown Redmond for great restaurants and shopping and Microsoft’s main campus. Outstanding Lake Washington schools – Audubon Elementary, Rose Hill Middle School and Lake Washington High School. Close proximity to Idylwood Park on Lake Sammamish, downtown Redmond and Microsoft’s main campus. 4112 169th Ct NE, Redmond – Broker Buyer Guidelines
Style
Split Entry
Bedrooms
1 Primary Bedroom
5 Additional Bedrooms
Baths
1 Primary 3/4 Bath
2 Full Bath
Flooring
Carpet
Ceramic Tile
Vinyl
Entry
Welcoming, open split entry.
Living Room
Bright and open living room with vaulted ceilings, wood burning fireplace and large windows showcasing back yard.
Dining Room
Dining room surrounded with natural light, decorative light fixture and slider access to deck.
Kitchen
Kitchen with large window overlooking back yard, plenty of counter space, ample cabinetry, electric range and matching appliances.
Nook
Spacious nook for your morning breakfast.
Primary
BedroomInviting, spacious primary suite with large window overlooking backyard, double closets.
Primary
BathroomLight filled 3/4 bath with counter space, oversized tile shower and tile flooring.
Bedrooms
Two additional spacious bedrooms with large closets.
Bathroom
Adjacent well maintained hall bathroom with tile flooring.
Family Room
Open, light filled family room with slider access to back yard.
Bonus Room
Large bonus room with built-ins and large windows. Great for home office, gym, home theater, 7th bedroom – many possibilities!
Lower
Bedrooms
BedroomsThree additional sizable bedrooms with large closets.
Lower
BathroomUpdated full bath – perfect for guests.
Laundry
Laundry room with storage space – washer and dryer included!
Yard
Large, private, partially fenced yard with entertaining deck, greenbelt ample flat lawn and garden space. Plenty of room to relax, entertain or play!
Garage
Attached 2 car garage with storage options.
Heating/
CoolingForced Air
Natural Gas
Central A/C
Roof
Composition
Year Built
1978
Utilities
Water:
City of Redmond
Sewer:
City of Redmond
Electricity:
Puget Sound Energy
Gas:
Puget Sound Energy
Internet:
Xfinity / Ziply
School District
Lake Washington
High School:
Lake Washington High
Middle School:
Rose Hill
Elementary School:
Audubon

4112 169th Ct NE, Redmond – FIRPTA
4112 169th Ct NE, Redmond – Floorplan
4112 169th Ct NE, Redmond – Idylwood Neighborhood Zoning
4112 169th Ct NE, Redmond – Legal Description
4112 169th Ct NE, Redmond – Parcel Maps
4112 169th Ct NE, Redmond – Seller Disclosure
4112 169th Ct NE, Redmond – Title Report
4112 169th Ct NE, Redmond – WRE Form 42
3D Virtual Walkthrough
| Price: | $Sold for $1,390,000 in 2022 |
|---|---|
| Address: | 4112 169th Court NE |
| City: | Redmond |
| State: | WA |
| Zip Code: | 98052 |
| Subdivision: | Hollybrook |
| MLS: | 1978219 |
| Year Built: | 1978 |
| Floors: | Split Entry |
| Square Feet: | 2,880 |
| Lot Square Feet: | 10,158 |
| Bedrooms: | 6 |
| Bathrooms: | 2.75 |
| Garage: | 2 Car Garage |
