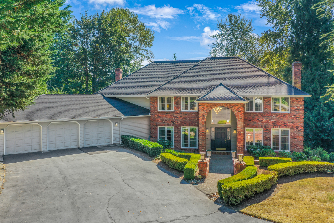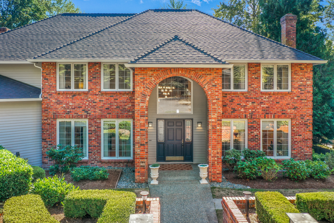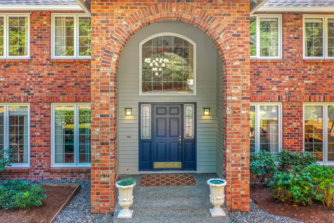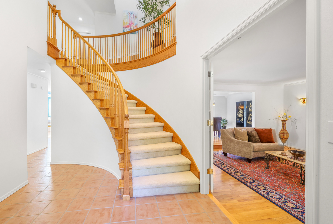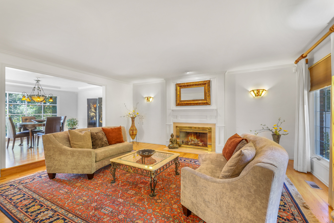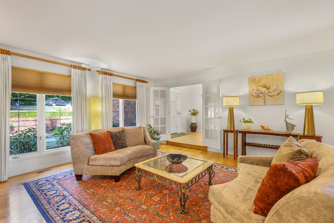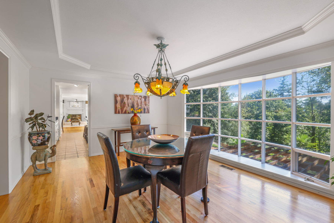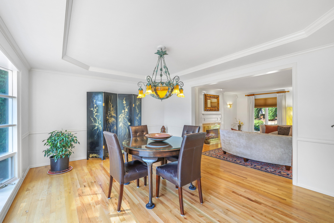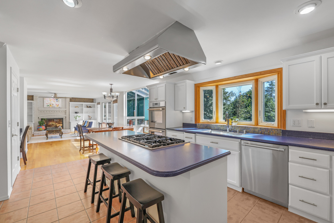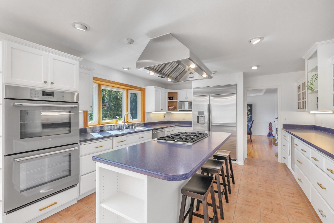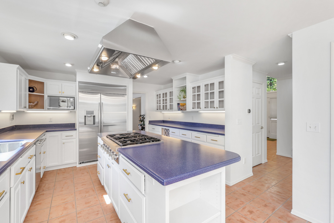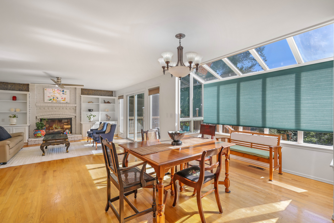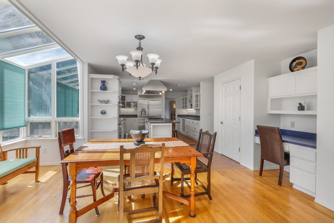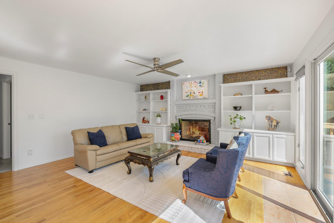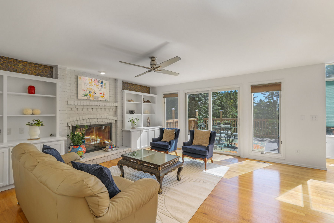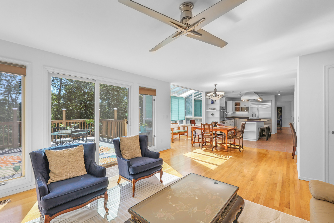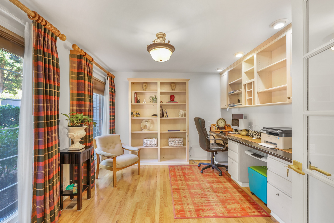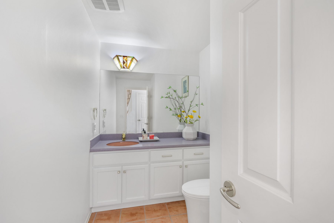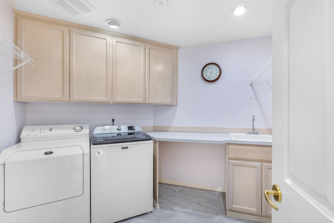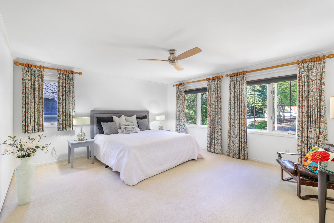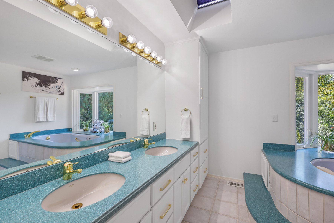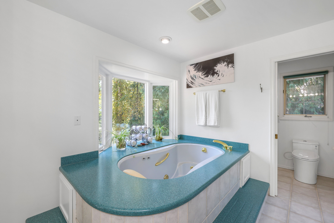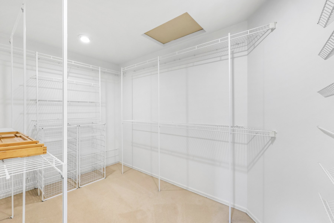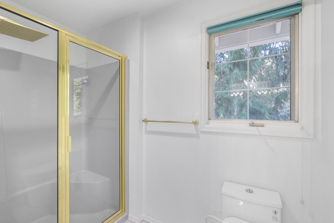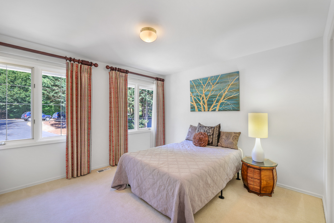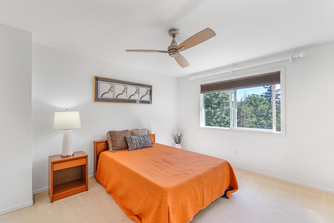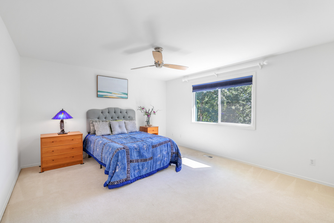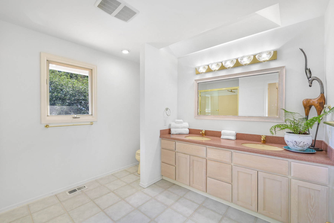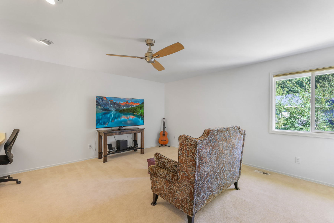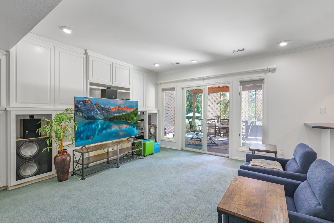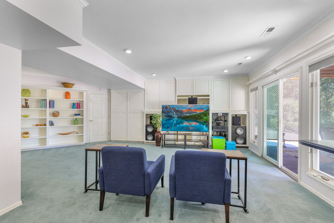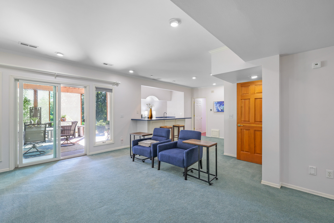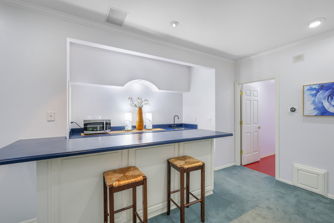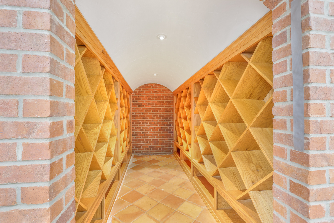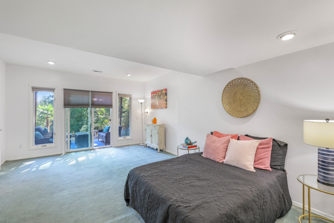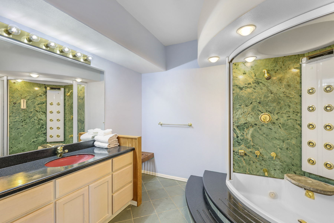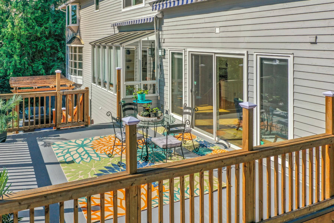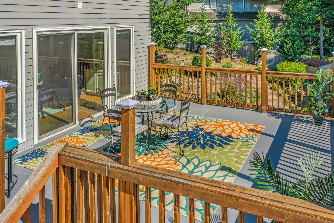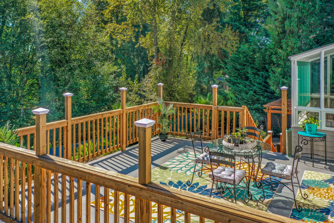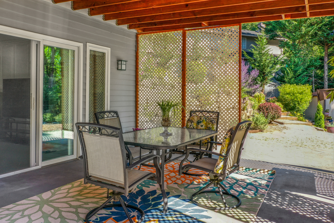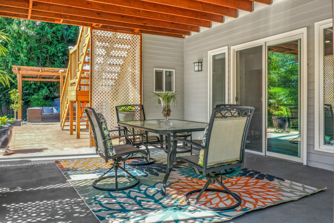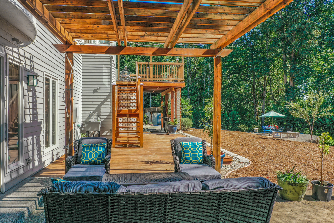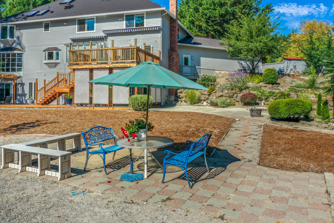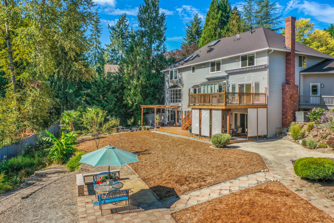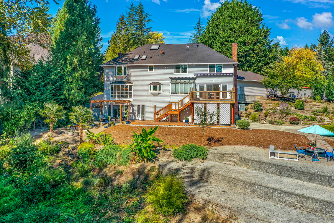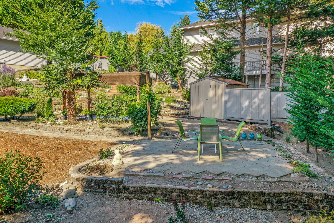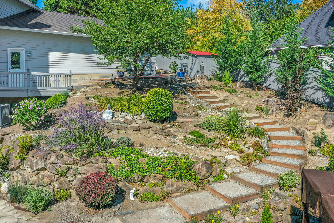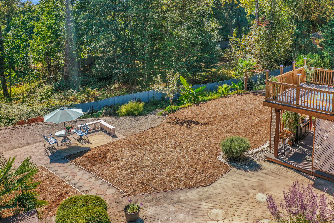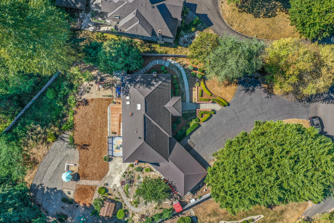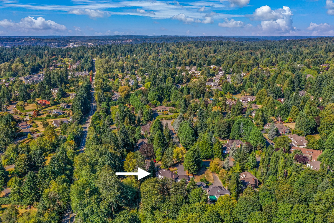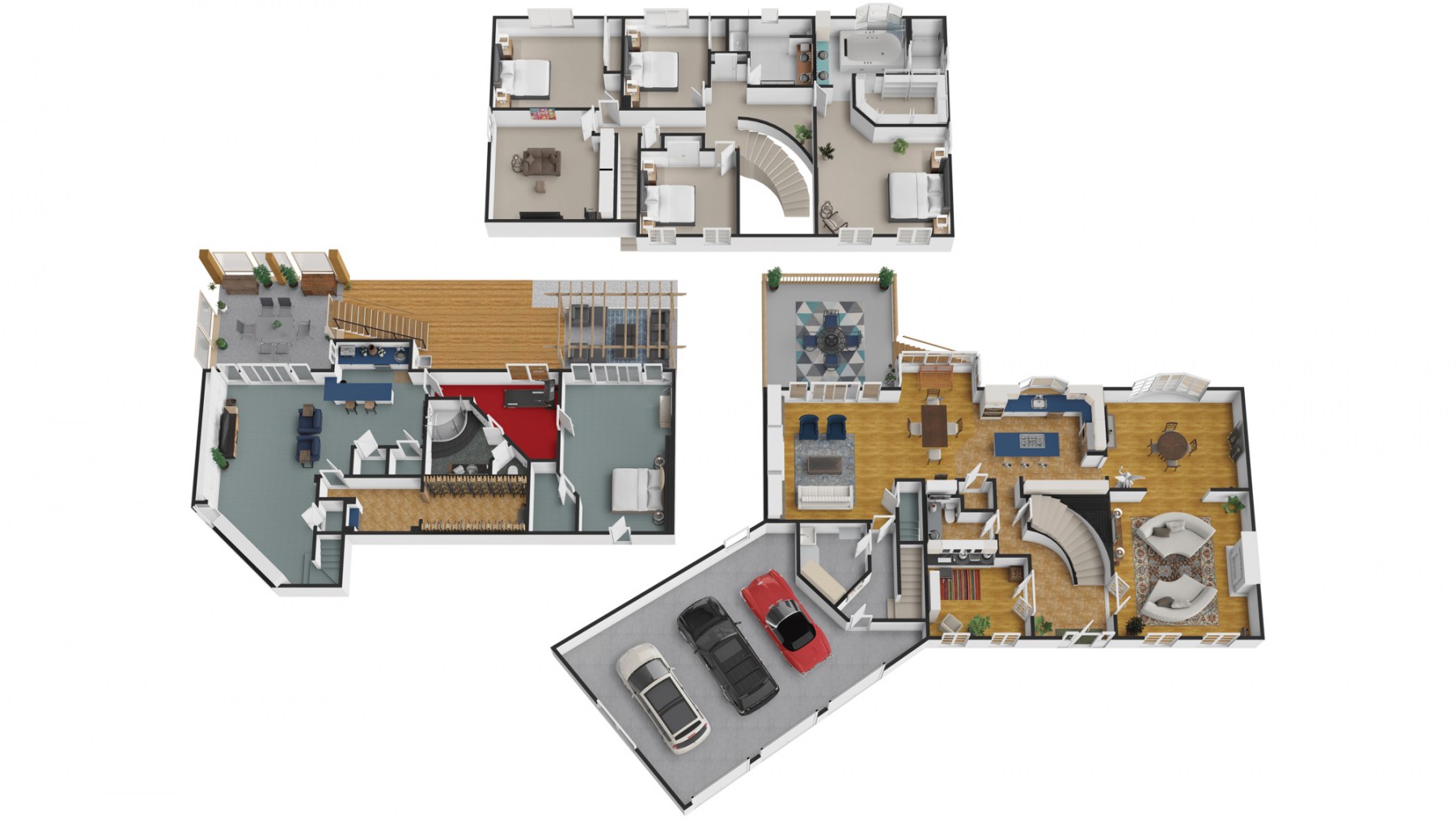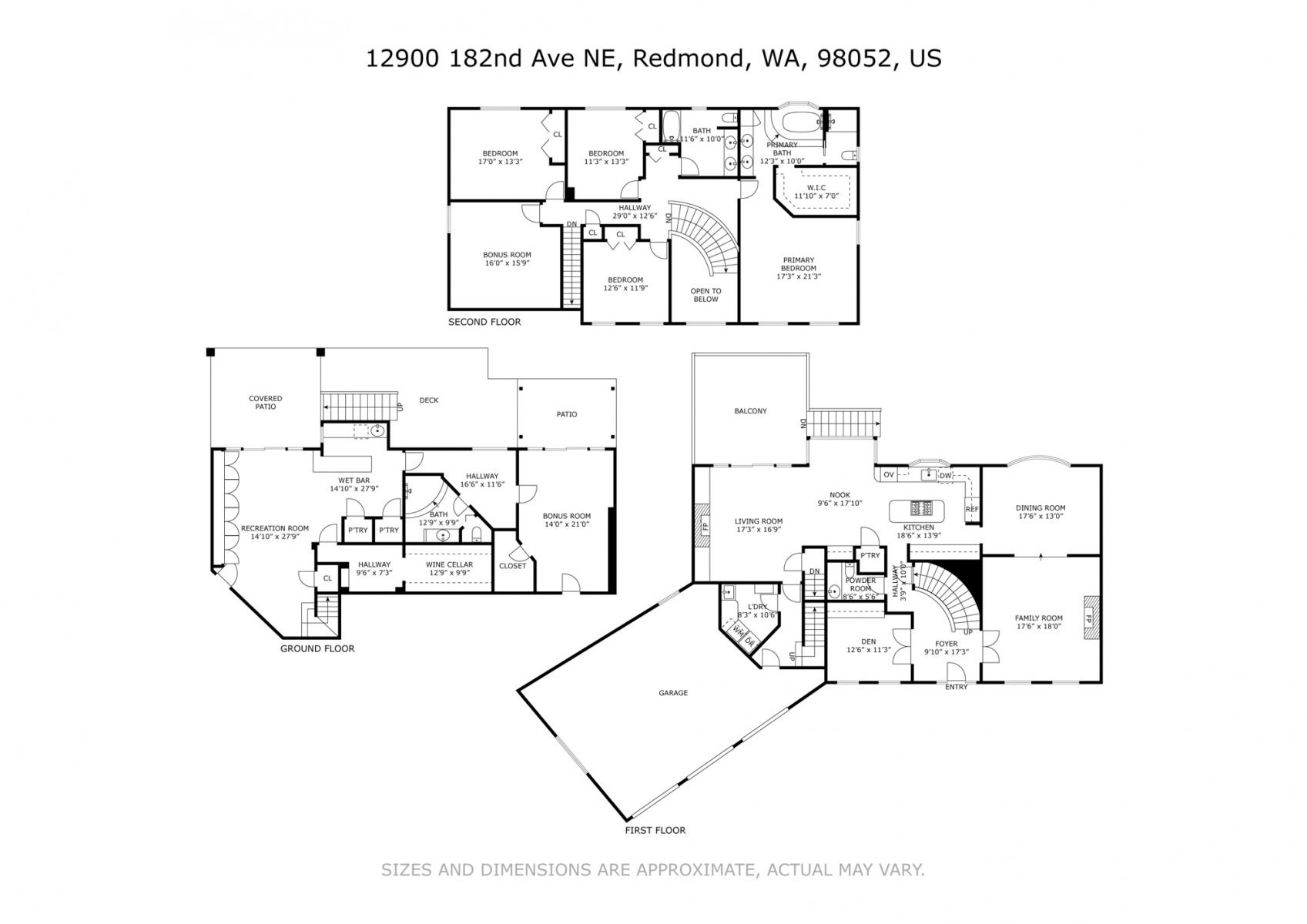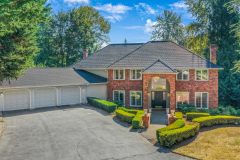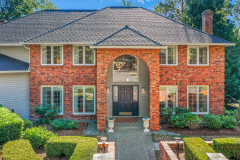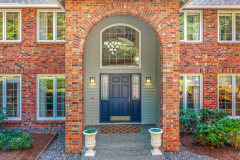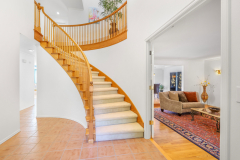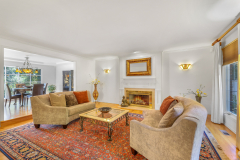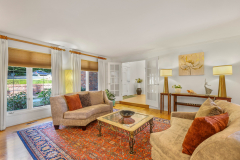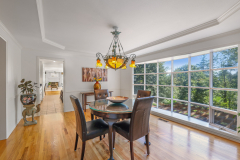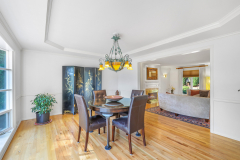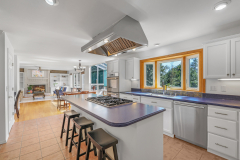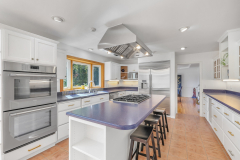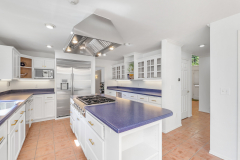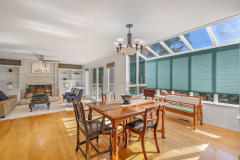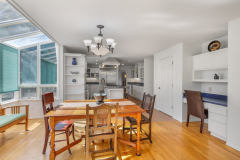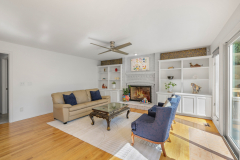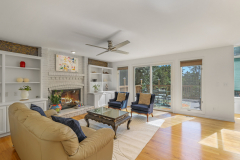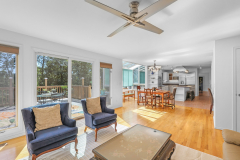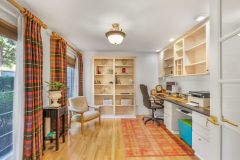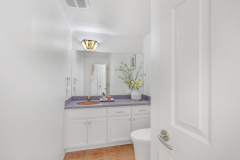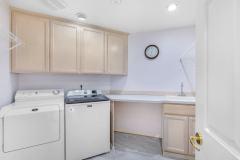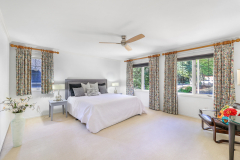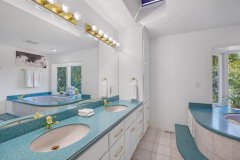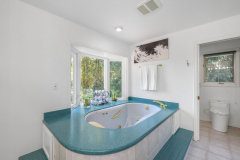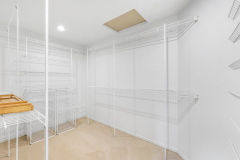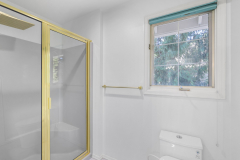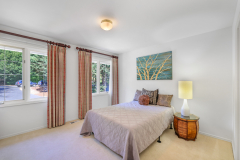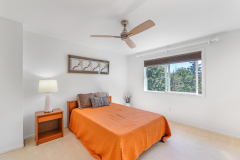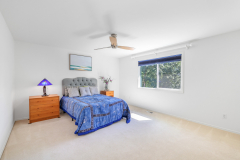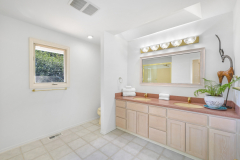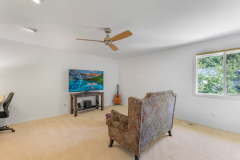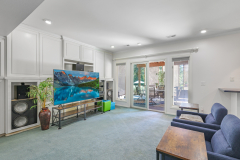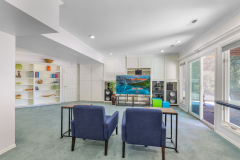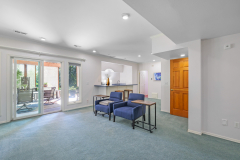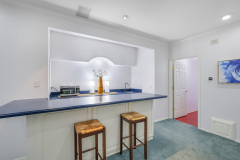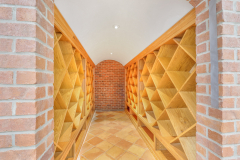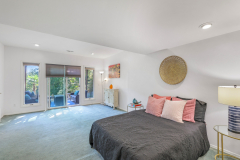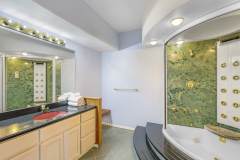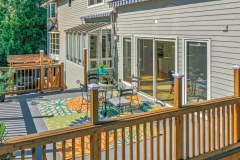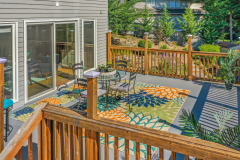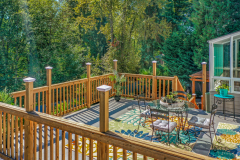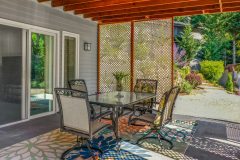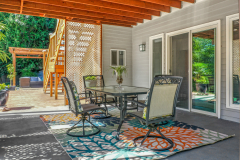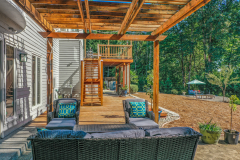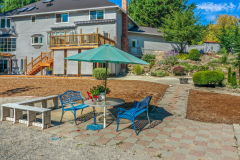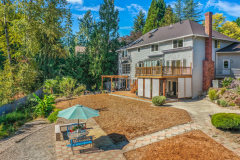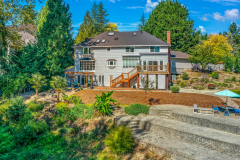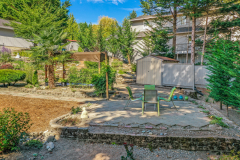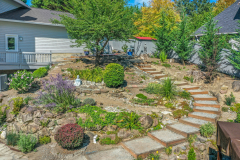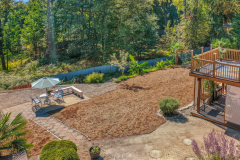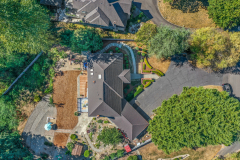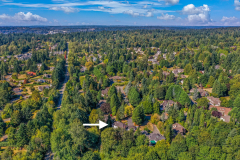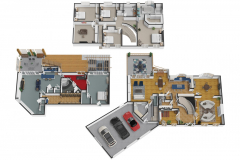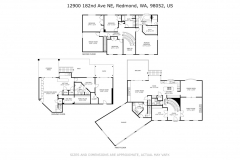SOLD! 12900 182nd Ave NE, Redmond
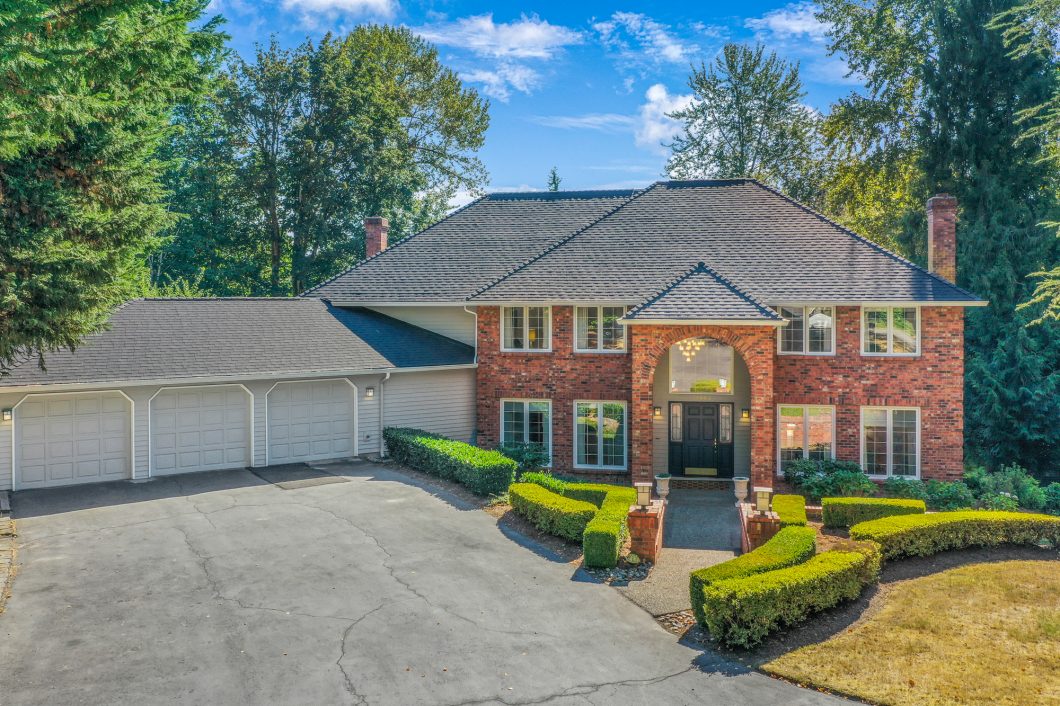
Request a copy of the Pre-Inspection by clicking here Set within Highgrove at English Hill, this 5,240 square foot Redmond residence delivers privacy and room to breathe on a 67,522 square foot lot in the highly regarded Lake Washington School District. This home is ready for its next chapter—priced to let you bring your imagination and create your dream home rather than buying someone else’s vision. Designed for gatherings and everyday ease, the home pairs classic craftsmanship with flexible spaces and effortless indoor outdoor flow. A gracious foyer introduces formal rooms that set the tone. The living room is an inviting retreat with a traditional gas fireplace, elegant millwork, and warm hardwood floors. Generously sized windows draw in natural light and frame tranquil views. Across the way, the formal dining room impresses with detailed millwork and a tray ceiling. A large picture window overlooks the wooded backdrop, creating a refined setting for holidays and celebrations. At the heart of the main level, the sun filled kitchen offers expansive counters, abundant cabinetry, a central island with gas cooktop, double ovens, and stainless Thermador & Samsung appliances. An airy casual dining area wrapped in glass opens directly to the deck. Adjacent, the comfortable family room centers on a brick gas fireplace with built ins and enjoys easy access to outdoor living. A main floor office with built ins, a well planned laundry, and a convenient powder room complete this level. Upstairs, the private primary suite provides room to unwind with a generous walk in closet and a bright bath featuring dual vanities, a soaking tub, and a separate shower. Additional bedrooms upstairs share a full hall bath with dual sinks, while a versatile bonus room adapts for play, study, or media. The lower level is made for entertaining and overnight guests, offering a spacious recreation room with direct patio access, a bedroom and three quarter bath, a handy wet bar, and a brick arched wine cellar that elevates every gathering. Outside, multiple decks, covered patios, and quiet seating nooks invite year round enjoyment. Terraced gardens, stone pathways, and mature trees shape a serene landscape with plenty of space to relax or host a crowd. Positioned on a quiet street close to shopping, dining, parks, and major tech campuses, this Redmond retreat combines location, scale, and opportunity in one remarkable package. 12900 182nd Ave NE, Redmond – Buyer Broker Guidelines Request a copy of the Pre-Inspection by clicking here
Property Overview
Bedrooms 4 | Baths 3.25 | 5,240 Square Feet | 67,522 Sq. Ft. Lot | Ready for your imagination!
Style
2 Story with Basement
Bedrooms
1 Primary Bedroom, 3 Additional Bedrooms
Baths
2-Full Bath, 1-Three Quarter Bath, 1- Half Bath
Flooring
Hardwood, Tile & Carpet
Entry
Sweeping curved staircase, tile flooring, and soaring ceiling create a bright and inviting introduction to the living spaces beyond.
Living Room
Welcoming retreat with its traditional gas fireplace and elegant millwork. Generously sized windows bring in natural light, enhancing the warm hardwood floors and creating a bright, comfortable space for gatherings.
Dining Room
Formal room is framed by large picture window overlooking the wooded backdrop, detailed millwork and a tray ceiling elevate the room, making it an ideal setting for hosting dinners and celebrations.
Kitchen
Expansive kitchen with island featuring a gas cooktop, abundant cabinetry, double ovens, and stainless Thermador and Samsung appliances. A large window over the sink frames serene views of the surrounding trees.
Primary Bedroom
Serene retreat with abundant natural light from multiple windows. The open layout provides flexibility for both rest and relaxation, while its size and design make it a true private sanctuary.
Primary Bathroom
Spa-inspired layout with dual sinks, abundant counter space, and bright natural light from overhead skylights.
Bedrooms (Additional)
Three additional bedrooms provide versatility for family, guests, or work-from-home needs.
Hall Bath
Dual sinks, ample cabinetry, and tasteful finishes, providing convenience for household members and guests alike.
Family Room
Family room centers around a stately gas fireplace framed by built-in shelving, hardwood floors and direct access to the outdoors, blending comfort and functionality.
Laundry
Designed with efficiency in mind, offering plenty of cabinetry, counter space, and a utility sink.
Lower Level
Made for entertaining, with a large rec room, wet bar, built-in storage, dedicated wine cellar, spacious bedroom for guests with attached ¾ bath and sliding glass doors to the patio.
Yard
Multiple decks, covered patios, and seating areas provide endless options for gatherings. Terraced gardens with stone pathways, mature trees, and carefully landscaped beds surround the home
Garage
Attached three car garage with storage.
Heating
Natural Gas Heat, New Central A/C
Roof
Composition (New in 2023)
Utilities
4 Bedroom Septic
School District
Lake Washington
High School
Redmond
Middle School
Timberline
Elementary
Wilder
12900 182nd Ave NE, Redmond – Legal
12900 182nd Ave NE, Redmond – FIRPTA
12900 182nd Ave NE, Redmond – Floor Plan
12900 182nd Ave NE, Redmond – Flyer
12900 182nd Ave NE, Redmond – Parcel Map
12900 182nd Ave NE, Redmond – Prelim Title Report
12900 182nd Ave NE, Redmond – Seller Disclosure
12900 182nd Ave NE, Redmond – Septic Inspection and Asbuilt
12900 182nd Ave NE, Redmond – Utilities
3D Virtual Walkthrough
| Price: | $$2,000,000 |
|---|---|
| Address: | 12900 182nd Ave NE |
| City: | Redmond |
| State: | WA |
| Zip Code: | 98052 |
| Subdivision: | Highgrove |
| MLS: | 2435382 |
| Year Built: | 1988 |
| Floors: | 2 Story with basement |
| Square Feet: | 5,240 |
| Lot Square Feet: | 67,522 |
| Bedrooms: | 4 |
| Bathrooms: | 3.25 |
| Garage: | 3 Car Garage |
