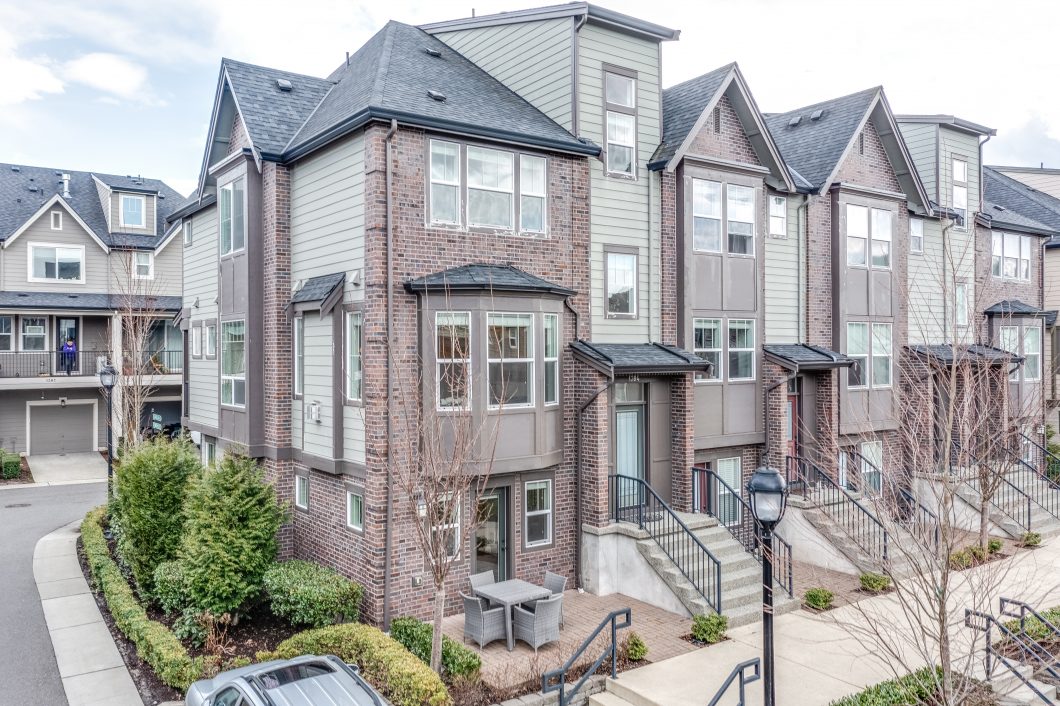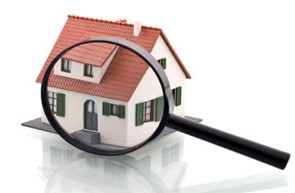SOLD! – 1384 Greenwich Walk NE, Issaquah


The light-filled 2,172 s.f. floorplan features 4 bedrooms, 3.25 baths in the impeccable Brownstone Community. Special features include: Gourmet kitchen with Kitchen Aid appliances and gas range, covered back deck, hardwood floors, heat pump, bonus room, home office, double vanity primary bath, and 2 car garage. Inviting entry on the main floor, or garage entrance from ground floor, leading into the spacious guest suite with separate entry to adjacent front patio. Bright and open formal living room with gas fireplace, features large bright windows for natural light. Large kitchen with Granite slab countertops, tile backsplash, stainless steel appliances, ample cabinetry, center island and breakfast bar. Open dining room with slider access to spacious deck. Powder room on main floor, perfect for guests. Laundry room with storage space. Delightful primary suite with large window and two spacious closets. Gorgeous primary bath with ceramic tile counters, cherry-stained cabinetry, walk-in shower and tile flooring. Two additional spacious bedrooms filled with natural light. Adjacent full hall bathroom with tile counters and cherry-stained vanity, and tile flooring. Bonus room on the top floor can be used as a 5th bedroom or space to relax, entertain guests, or a game night. Issaquah schools – Clark Elementary, Issaquah Middle School & Issaquah High School. 1384 Greenwich Walk NE, Issaquah – Broker-Buyer Offer Guidelines
Style
Four Story
Bedrooms
1 Primary Bedroom, 3 Additional Bedrooms, bonus room
Baths
3 Full Baths, 1 Half Bath
Flooring
Hardwood, Carpet, Tile
Entry
Inviting entry with hardwood floors.
Living Room
Bright and open formal living room with gas fireplace, features large bright windows for natural light.
Dining Room
Open dining room with slider access to spacious deck.
Kitchen
Bright and open formal living room with gas fireplace, features large bright windows for natural light.
Powder Room
Updated powder room on main floor, perfect for guests.
Laundry
Laundry room with storage space.
Primary
BedroomDelightful primary suite with large window and two spacious closets.
Primary
BathroomGorgeous primary bath with ceramic tile counters, cherry-stained cabinetry, walk-in shower and tile flooring.
Bedrooms
Two additional spacious bedrooms filled with natural light.
Hall Bath
Adjacent full hall bathroom with tile counters and cherry-stained vanity, and tile flooring.
Garage
Attached two car garage.
Heating/
CoolingHeat Pump, Mini-split provides Heat/AC.
Electric wall heaters in all rooms.
Roof
High quality composition
Year Built
2016
Homeowners Association
Monthly Dues:
$299
Includes:
See Resale Certificate
Utilities
Water:
City of Issaquah
Sewer:
City of Issaquah
Electricity:
Puget Sound Energy
Gas:
Puget Sound Energy
Internet:
HFN – Highlands Fiber Network
School District
Issaquah
High School:
Issaquah
Middle School:
Issaquah
Elementary School:
Clark
1384 Greenwich Walk NE, Issaquah – Deed
1384 Greenwich Walk NE, Issaquah – FIRPTA
1384 Greenwich Walk NE, Issaquah – Floorplan
1384 Greenwich Walk NE, Issaquah – Legal Description Exhibit A
1384 Greenwich Walk NE, Issaquah – Listing flyer brochure
1384 Greenwich Walk NE, Issaquah – Map
1384 Greenwich Walk NE, Issaquah – Resale Certificate
1384 Greenwich Walk NE, Issaquah – Resale Supporting Documentation
1384 Greenwich Walk NE, Issaquah – Seller Disclosure
1384 Greenwich Walk NE, Issaquah – Title Report Prelim
1384 Greenwich Walk NE, Issaquah – Utilities 22K
1384 Greenwich Walk NE, Issaquah – WRE Form 42
3D Virtual Walkthrough
| Price: | $1,090,000 |
|---|---|
| Address: | 1384 Greenwich Walk NE |
| City: | Issaquah |
| State: | WA |
| Zip Code: | 98029 |
| Year Built: | 2014 |
| Floors: | 4 |
| Square Feet: | 2172 |
| Bedrooms: | 4 |
| Bathrooms: | 3.25 |
| Half Bathrooms: | 1 |
