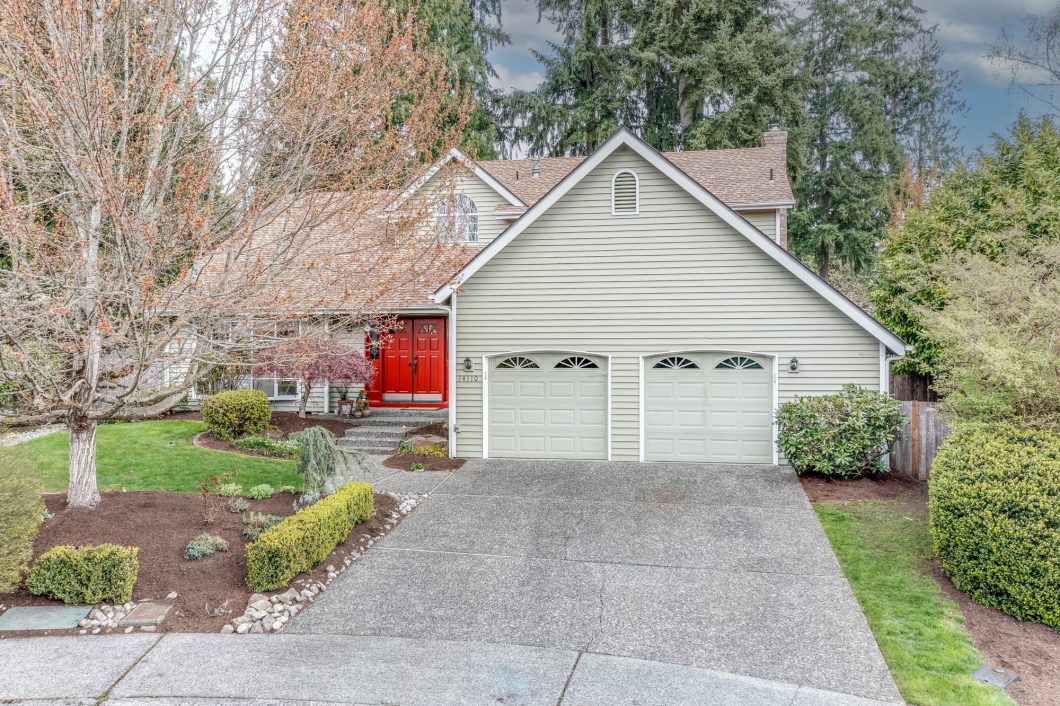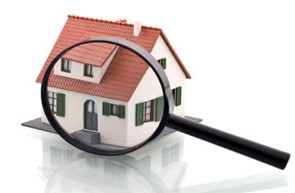Sold for $1,675,000! 14110 177th Ct NE, Redmond


The light filled 2,110 s.f. floorplan features 3 bedrooms, 2.25 baths and bonus room on a lush, flat 8,122 s.f. lot. Special features include: updated kitchen and baths, white millwork, updated pulls and fixtures. Inviting, open entry with hardwood floors, open staircase and large coat closet. Bright and open formal living room features soaring ceiling and large windows showcasing front yard. Dining room surrounded with natural light with chair rail, large window looking into back yard and decorative light fixture. Updated kitchen with stone counters and backsplash, ample cabinetry, large island, stainless steel appliances and walk-in pantry. Light filled nook with bay windows overlooking rear yard. Large, relaxing family room with lovely wood burning fireplace, and slider access to deck. Tastefully updated half bath on main floor for guests. Laundry room with storage space – newer washer and dryer included! Inviting, spacious primary suite with large windows, vaulted ceiling, ceiling fan and large walk-in closet. Light filled updated primary bath with dual sinks, stone counter, tile backsplash, oversized tile shower, skylight and tile flooring. Two additional spacious bedrooms with large closets. Adjacent updated hall bathroom with stone counter, tile backsplash, tub with tile surround and tile flooring. Large, open bonus room – great for game room, playroom, study area or convert into 4th bedroom – many possibilities! Large, low maintenance yard with oversized entertaining deck and ample garden space. Plenty of room to relax, entertain or play! Attached two car garage with built-in shelves, work bench and additional storage above. Northshore schools – Sunrise Elementary, Timbercrest Middle School & Woodinville High School. 14110 177th Ct NE, Redmond – Broker Buyer Guidelines
Style
Two Story
Bedrooms
1 Primary Bedroom
2 Additional Bedrooms
Baths
1 Primary 3/4 Bath
1 Full Bath
1 Half Bath
Flooring
Carpet, Hardwood, Tile, Vinyl
Entry
Inviting, open entry with hardwood floors, open staircase and large coat closet.
Living Room
Bright and open formal living room features soaring ceiling and large windows showcasing front yard.
Dining Room
Dining room surrounded with natural light with chair rail, large window looking into back yard and decorative light fixture.
Kitchen
Updated kitchen with stone counters and backsplash, ample cabinetry, large island, stainless steel appliances and walk-in pantry.
Nook
Light filled nook with bay windows overlooking rear yard.
Family Room
Large, relaxing family room with lovely wood burning fireplace, and slider access to deck.
Powder Room
Tastefully updated half bath on main floor for guests.
Laundry
Laundry room with storage space – newer washer and dryer included!
Primary
BedroomInviting, spacious primary suite with large windows, vaulted ceiling, ceiling fan and large walk-in closet.
Primary
BathroomLight filled updated primary bath with dual sinks, stone counter, tile backsplash, oversized tile shower, skylight and tile flooring.
Bedrooms
Two additional spacious bedrooms with large closets.
Hall Bath
Adjacent updated hall bathroom with stone counter, tile backsplash, tub with tile surround and tile flooring.
Bonus Room
Large, open bonus room – great for game room, playroom, study area or convert into 4th bedroom – many possibilities!
Yard
Large, low maintenance yard with oversized entertaining deck and ample garden space. Plenty of room to relax, entertain or play!
Garage
Attached two car garage with built-in shelves, work bench and additional storage above.
Heating/
CoolingForced Air
Natural Gas
Roof
High quality composition
Year Built
1985
Homeowners Association
Annual Dues:
$159
Includes:
Common Area Maintenance
Utilities
Water:
Woodinville Water District
Sewer:
Woodinville Water District
Electricity:
Puget Sound Energy
Gas:
Puget Sound Energy
Internet:
Xfinity / Ziply
School District
Northshore
High School:
Woodinville
Middle School:
Timbercrest
Elementary School:
Sunrise

14110 177th Ct NE, Redmond – FIRPTA
14110 177th Ct NE, Redmond – Floorplan
14110 177th Ct NE, Redmond – Flyer
14110 177th Ct NE, Redmond – Form 22K Utilities
14110 177th Ct NE, Redmond – Legal Description
14110 177th Ct NE, Redmond – Parcel Maps
14110 177th Ct NE, Redmond – Seller Disclosure
14110 177th Ct NE, Redmond – Title Report
14110 177th Ct NE, Redmond – Website Flyer
14110 177th Ct NE, Redmond – WRE Form 42
3D Virtual Walkthrough
| Price: | $Sold for $1,675,000 in 2022 |
|---|---|
| Address: | 14110 177th Ct NE |
| City: | Redmond |
| State: | WA |
| Zip Code: | 98052 |
| Subdivision: | Coventry |
| MLS: | 1918920 |
| Year Built: | 1985 |
| Floors: | 2 Story |
| Square Feet: | 2,110 |
| Lot Square Feet: | 8,122 |
| Bedrooms: | 3 + Den |
| Bathrooms: | 2.25 |
| Garage: | 2 Car |
