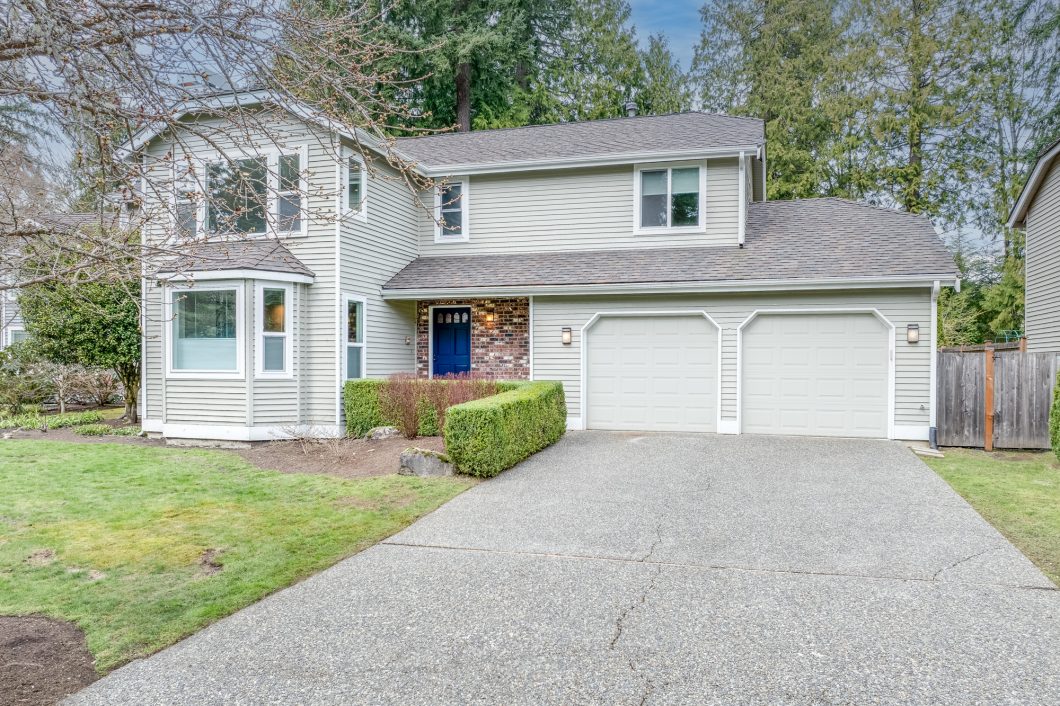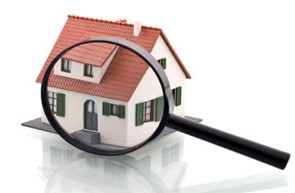SOLD! – 16910 NE 131st Pl, Redmond


The light-filled 2,390 s.f. floorplan features 4 bedrooms, 2.25 baths plus Bonus Room on a well manicured 9,755 s.f. lot. Special features include: Newly refinished and expanded oak flooring throughout main level, new carpet, fresh paint, dual pane vinyl Low-E windows, updated kitchen and baths, huge bonus room, recent roof replacement and large lot with level back yard. Inviting, light-filled entry with beautiful hardwood floors. Bright and open formal living room with large bay window, gas fireplace, and ample space for entertainment or relaxation. Connected formal dining room off kitchen with gorgeous decorative lighting and large windows overlooking the rear yard. Updated kitchen with Corian counters, maple cabinetry, stainless steel appliances and breakfast bar peninsula. Family room off kitchen with ample natural light, gas fireplace, and large slider leading to back deck and patio. Updated guest bathroom on main floor includes stylish vanity and decorative wainscoting. Gorgeous primary suite with vaulted ceiling, spacious primary bath and large walk-in closet. Large primary bath features new luxury vinyl tile flooring, new double vanity with quartz counter, and tile wrapped walk-in shower with new fixtures and modern glass shower door. Three additional spacious bedrooms upstairs filled with natural light. Huge bonus room on the upper level includes new heater units with programmable thermostat, and offers flexible space to relax, entertain, or play! Adjacent hall bathroom with new luxury vinyl tile flooring, decorative wainscoting, and white shower over tub. Fully fenced, private yard on huge lot with lush plantings, large entertainment sized deck, and convenient storage shed. Attached two car garage with work bench included. Northshore schools – Sunrise Elementary, Timbercrest Middle School & Woodinville High. 16910 NE 131st Pl, Redmond – 22K 16910 NE 131st Pl, Redmond – Broker-Buyer Offer Guidelines 16910 NE 131st Pl, Redmond – FIRPTA 16910 NE 131st Pl, Redmond – Floorplan 16910 NE 131st Pl, Redmond – Flyer 16910 NE 131st Pl, Redmond – Legal Description 16910 NE 131st Pl, Redmond – Parcel Map 16910 NE 131st Pl, Redmond – Seller Disclosure 16910 NE 131st Pl, Redmond – Seller Notes and Improvements 16910 NE 131st Pl, Redmond – Title Report 16910 NE 131st Pl, Redmond – WRE 42
Style
Two Story
Bedrooms
1 Primary Bedroom, 3 Additional Bedrooms
Baths
1 Full Bath, 3/4 Bath, 1/2 Guest Bath
Flooring
Hardwood, Engineered Hardwood, Luxury Vinyl Tile, Carpet.
Entry
Inviting, light-filled entry with beautiful hardwood floors.
Living Room
Bright and open formal living room with large bay window, gas fireplace, and ample space for entertainment or relaxation.
Dining Room
Formal dining room off kitchen with gorgeous decorative lighting and large windows overlooking the rear yard.
Kitchen
Updated kitchen with Corian counters, maple cabinetry, stainless steel appliances and breakfast bar peninsula.
Family Room
Family room off kitchen with ample natural light, gas fireplace, and large slider leading to back deck and patio.
Powder Room
Updated guest bathroom on main floor with decorative wainscoting and new vanity.
Primary
BedroomGorgeous primary suite with vaulted ceiling, spacious primary bath and large walk-in closet.
Primary
BathroomLarge primary bath features new luxury vinyl tile flooring, new double vanity with quartz counter, and tile wrapped walk-in shower with new fixtures and modern glass door..
Bonus Room
Huge bonus room on the upper level includes new heater units with programmable thermostat, and offers a flexible space to relax, entertain, or play!
Bedrooms
Three additional spacious bedrooms upstairs filled with natural light.
Laundry
Laundry room on lower level near garage, washer and dryer included!
Hall Bath
Adjacent hall bathroom with new luxury vinyl tile flooring, decorative wainscoting, and white shower over tub.
Yard
Fully fenced, private yard on a huge lot with lush plantings, large entertainment sized deck, and convenient storage shed.
Garage
Attached two car garage with work bench included.
Heating
Forced Air, Natural Gas.
Roof
CertainTeed Landmark asphalt shingle roof installed November 2020.
Year Built
1984
Utilities
Water:
Woodinville Water District
Sewer:
Woodinville Water District
Electricity:
Puget Sound Energy
Gas:
Puget Sound Energy
Internet:
Xfinity / Ziply
School District
Northshore
High School:
Woodinville
Middle School:
Timbercrest
Elementary :
Sunrise

3D Virtual Walkthrough
| Price: | $$1,325,000 |
|---|---|
| Address: | 16910 NE 131st Pl |
| City: | Redmond |
| State: | Washington |
| Zip Code: | 98052 |
| MLS: | 2207795 |
| Year Built: | 1984 |
| Floors: | 2 Story |
| Square Feet: | 2,390 |
| Lot Square Feet: | 9,755 |
| Bedrooms: | 4 |
| Bathrooms: | 2.25 |
| Garage: | 2 Car Garage |
