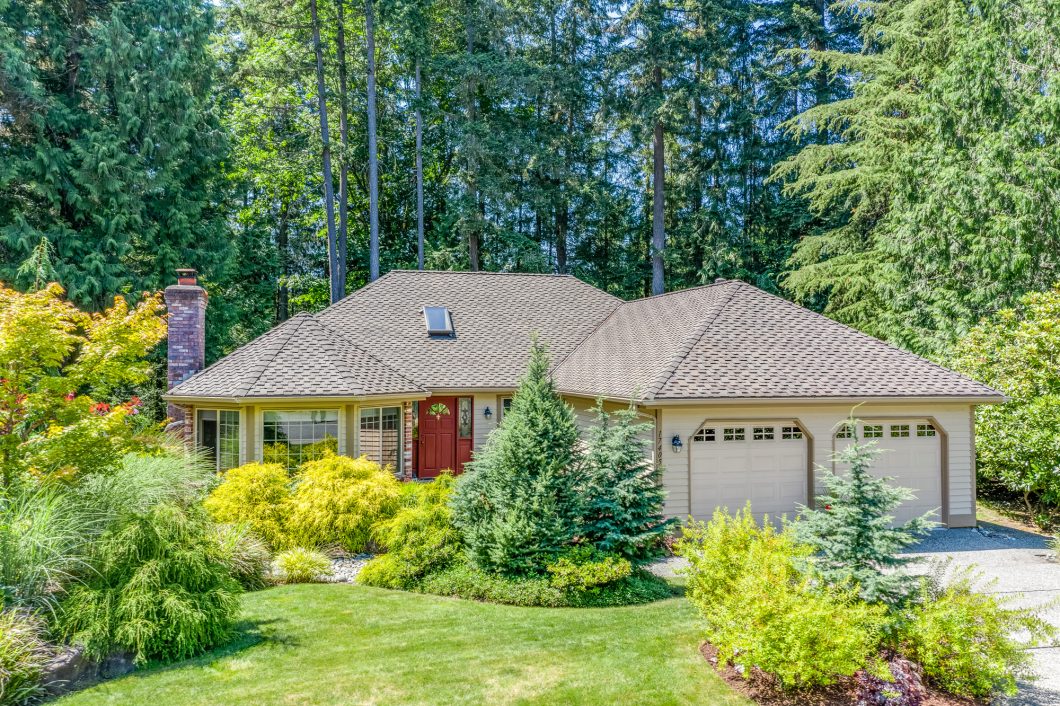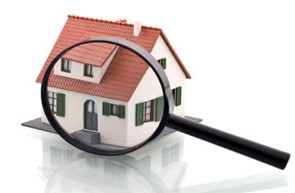Sold 4% Above List Price with 6 Offers! 17405 NE 139th Place, Redmond

Description

Stunning, fully remodeled rambler in the desirable neighborhood of Coventry on English Hill. The flowing floorplan boasts 1,640 s.f. and features 3 bedrooms, 1.75 baths on a 10,219 s.f. lot. The sunny entry welcomes you with skylight, gleaming hardwood floors and spacious coat closet. Living room features beautiful wall of windows showcasing the lush backyard, two skylights and high quality carpet. Formal dining room with hardwood floors, elegant lighting and slider to back deck. Remodeled kitchen with soft close maple cabinets, granite counters and backsplash, pendant lighting, breakfast bar with storage, pantry cabinet and all appliances included. Relaxing family room features bay window and cozy wood burning fireplace with brick surround. Oversized master bedroom with wall of closets and attached three-quarter bathroom. The remodeled master bath includes two vanities, quartz counter, tile floor, skylight, walk-in closet and large dual shower with rain head. First additional bedroom features a large window, carpet and cream millwork. Second additional bedroom with double French door entry, hardwood floors and cream millwork. Full hall bath has been updated with tile floor, quartz counter and updated fixtures. Laundry room with adjacent linen closet and cabinets above included washer and dryer – only 1 year old! Serene, well manicured yard with large Wolf deck, sprinkler system, ample lawn for play and lush plantings backs to greenbelt. Attached 2 car garage with additional attic storage. The English Hill HOA has several acres of open space, walking trails & basketball court for your enjoyment. Outstanding Northshore schools – Sunrise Elementary, Timbercrest Middle School & Woodinville High. Square Feet: 1,640 17405 NE 139th Place, Redmond – Broker Buyer Guidelines 17405 NE 139th Place Redmond – Floor Pan 17405 NE 139th Place, Redmond – FIRPTA 17405 NE 139th Place, Redmond – Flyer 17405 NE 139th Place, Redmond – 22K Identification of Utilities 17405 NE 139th Place, Redmond – Legal 17405 NE 139th Place, Redmond – Parcel Map 17405 NE 139th Place, Redmond – Seller Disclosure 17405 NE 139th Place, Redmond – Title 17405 NE 139th Place, Redmond – Windermere Form 42
Style: Rambler
Bedrooms: Master, 2 additional bedrooms.
Baths: 1.75 – Three-quarter master and full guest bathroom.
Flooring: Carpet, hardwood, tile and vinyl.
Entry: Sunny entry welcomes you with skylight, gleaming hardwood floors and spacious coat closet.
Living Room: Beautiful wall of windows showcasing the lush backyard, two skylights and high quality carpet.
Dining Room: Hardwood floors, elegant lighting and slider to back deck.
Kitchen: Soft close maple cabinets, granite counters and backsplash, pendant lighting, breakfast bar with storage, pantry cabinet and all appliances included.
Family Room: Bay window and cozy wood burning fireplace with brick surround.
Master Bedroom: Oversized master bedroom with wall of closets and attached three-quarter bathroom.
Master Bathroom: Two vanities, quartz counter, tile floor, skylight, walk-in closet and large dual shower with rain head.
Bedrooms: First additional bedroom features a large window, carpet and cream millwork. Second additional bedroom with double French door entry, hardwood floors and cream millwork.
Bathroom: Full hall bath has been updated with tile floor, quartz counter and updated fixtures.
Laundry: Laundry room with adjacent linen closet and cabinets above included washer and dryer – only 1 year old!
Garage: Attached 2 car garage with additional attic storage.
Yard: Serene, well manicured yard with large Wolf deck, sprinkler system, ample lawn for play and lush plantings backs to greenbelt.
Roof: High quality composition – Only 9 years old with 50 year transferable warranty.
Special Features: Wolf – PVC composite deck – 4 years old. Washer and Dryer only 1 year old. GE refrigerator is 2 months old. Toto “no clog” toilets in both bathrooms.
School District: Northshore School District
High School: Woodinville
Middle School: Timbercrest
Elementary School: Sunrise
Utilities: Woodinville Water & Sewer, PSE Gas & Electricity.
Heating: Forced air.
Lot: 10,219 s.f.
Year Built: 1984
Listing Details
| Price: | $Sold for $831,000 in 2020 |
|---|---|
| Address: | 17405 NE 139th Place |
| City: | Redmond |
| State: | WA |
| Zip Code: | 98052 |
| Year Built: | 1984 |
| Floors: | 1 |
| Square Feet: | 1,640 |
| Lot Square Feet: | 10,219 |
| Bedrooms: | 3 |
| Bathrooms: | 1.75 |
| Garage: | 2 Car |
Photos
no images were found
no images were found
Video
Schools & Neighborhood