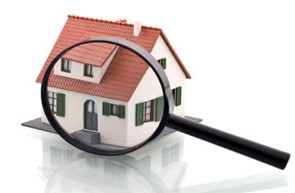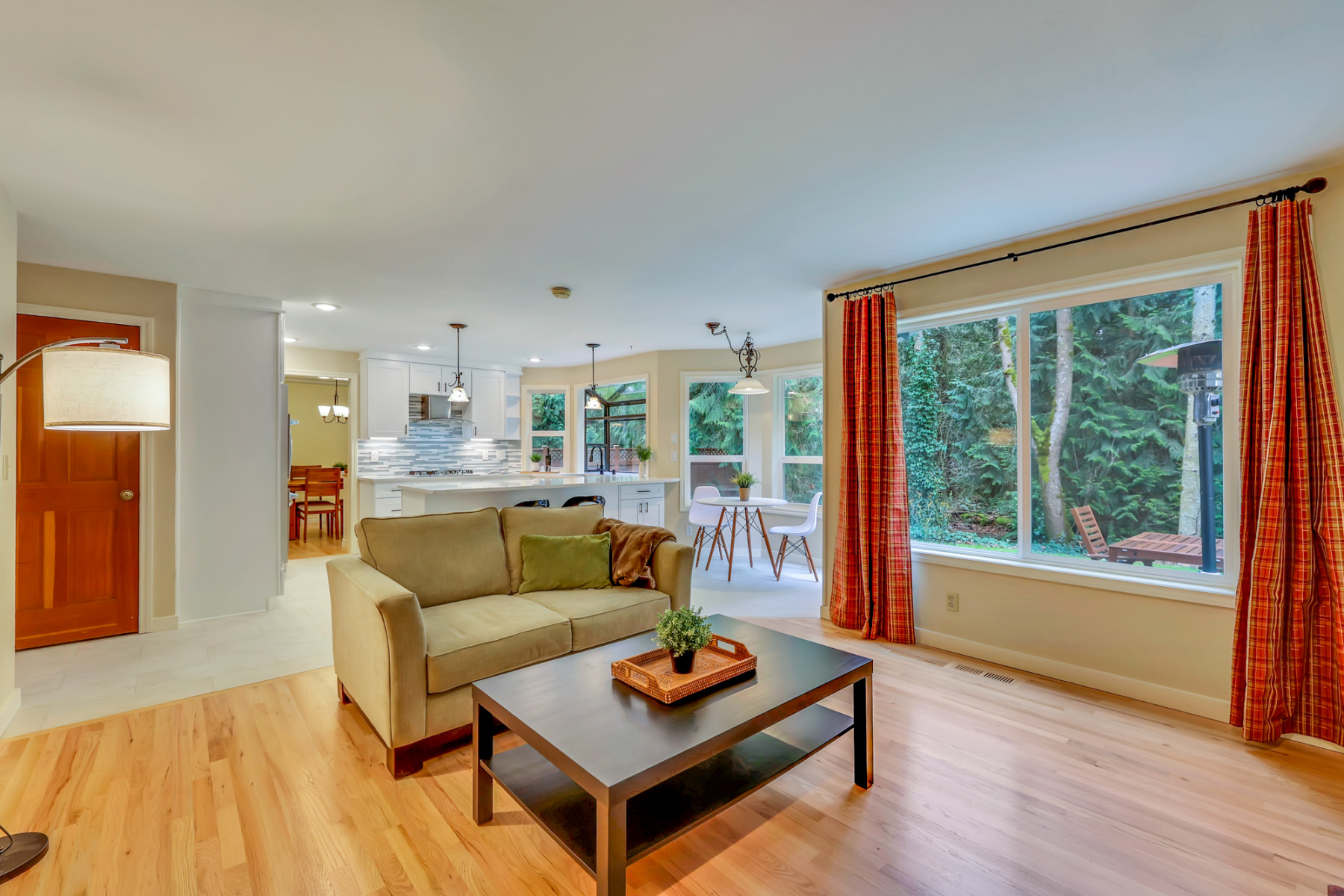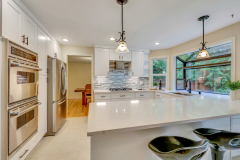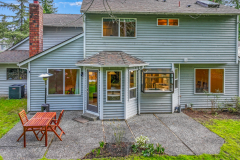Sold $245k Over List! 17433 NE 139th Pl, Redmond


Welcome to this captivating 4-bedroom, 2.5-bath home on a sunny corner lot in Redmond’s coveted English Hill neighborhood. From the moment you arrive, a grand driveway, two-car garage, and elegant brick accents create an inviting sense of luxury. Step onto the covered front porch, where a bold red door opens to soaring vaulted ceilings, a beautifully remodeled staircase, and a modern aesthetic that flows throughout. Step inside to discover a bright, flowing interior featuring refinished hardwood floors, new luxury vinyl tile, and plush new carpeting. An inviting foyer and expansive staircase lead to the living area where abundant natural light dances across polished surfaces. The formal living and dining spaces, enhanced by built-in cabinetry and elegant bay windows, set the stage for memorable gatherings. At the heart of the home is a newly remodeled kitchen that delights with sleek white cabinetry, quartz countertops, double ovens and a new gas cooktop. An expansive breakfast bar and abundant counter space make meal preparation a joy, while large windows frame tranquil views of the adjacent greenbelt. Seamless transitions between the kitchen, dining area, and family room create an ideal environment for both casual meals and elegant dinner parties. Retreat to the spacious primary suite, where a soaring ceilings and generous bay window floods the room with light and serene views of mature evergreens. The suite’s private, newly remodeled bath boasts white cabinets, quartz counters, and a modern shower enclosure, offering a spa-like sanctuary for relaxation. Additional bedrooms and bath are equally inviting and spacious, with updated finishes and thoughtful details, including a stylish hall bath featuring a maple vanity, granite counter, and designer tile work. The outdoors continues to impress with a private patio designed for al fresco dining and quiet reflection. The partially fenced backyard provides a perfect balance of openness and security, inviting you to enjoy the natural beauty of the landscaped surroundings while still offering a sense of seclusion. Complemented by an expansive driveway and new garage doors in 2025, this home offers both practicality and style. With a new furnace and AC installed in December 2023 and located within the top-rated Northshore School District, this exquisite property is not only move-in ready but also promises a lifestyle of stylish comfort in one of Redmond’s most coveted neighborhoods. Discover the perfect blend of modern upgrades, outdoor serenity, and classic appeal waiting for you at this exceptional home. HOA Dues: $210 annually 17433 NE 139th Pl, Redmond – 22E
Style
2 Story
Bedrooms
1 Primary Bedroom, 3 Additional Bedrooms
Baths
1 Full Baths, 1 Three-Quarter Bath, 1 Half Bath
Flooring
Hardwood, Luxury Vinyl Tile, Carpet, Ceramic Tile
Entry
Step inside to a bright foyer where new flooring welcomes you in.
Living Room
Inviting living space is accented by refinished hardwood floors and a neutral palette. Large windows capture natural light and the neighborhood’s evergreen scenery
Dining Room
Elegant dining space showcases built-in glass-front cabinetry, adding extra storage and scenic greenbelt views.
Family Room
Traditional brick fireplace anchors the family room, creating a cozy retreat. Refinished hardwood floors unify the space, and large windows frame wooded views
Kitchen
New white cabinetry with a contemporary backsplash, quartz counters, new gas range, stainless double ovens, and abundant cabinetry create a modern, open layout.t
Primary
BedroomThe primary suite offers a tranquil retreat with a sunlit bay window, vaulted ceiling, plush new carpet, and an adjoining remodeled bath with walk-in closet for ultimate relaxation.
Primary bathroom
New white cabinets with quartz counters, double sinks, a modern shower enclosure, and a skylight set the tone in this renovated bath.
Bedrooms
Three additional bedrooms showcase a restful ambiance, enhanced by new carpet and large windows capturing natural light.
Hall Bath
Maple vanity with granite counters, tile flooring and a tile surround over tub elevate the look of this guest bathroom,
Yard
A serene retreat awaits in the backyard with lawn for play framed by mature evergreens, seamless indoor-outdoor connections through several windows and a generous patio set in a quiet English Hill cul-de-sac.
Laundry
Full-size washer and dryer included.
Garage
Attached two car garage with smart garage door opener and storage options.
Heating/Cooling
Natural gas forced air heat and central A/C installed in December 2023.
Roof
High quality composition.
Year Built
1984
School District
Northshore
High School:
Woodinville High
Middle School: School:
Timbercrest Middle
Elementary:
Sunrise Elementary
17433 NE 139th Pl, Redmond – 22K
17433 NE 139th Pl, Redmond – Appraisal Measurement
17433 NE 139th Pl, Redmond – Broker Buyer Offer Guidelines
17433 NE 139th Pl, Redmond – Floorplan
17433 NE 139th Pl, Redmond – Flyer
17433 NE 139th Pl, Redmond – Legal Description
17433 NE 139th Pl, Redmond – Parcel Map
17433 NE 139th Pl, Redmond – Recent Updates
17433 NE 139th Pl, Redmond – Seller Disclosure
17433 NE 139th Pl, Redmond – Title Commitment
17433 NE 139th Pl, Redmond – WRE42
3D Virtual Walkthrough
| Price: | $$1,390,000 |
|---|---|
| Address: | 17433 NE 139th Pl |
| City: | Redmond |
| State: | WA |
| Zip Code: | 98052 |
| Subdivision: | Coventry |
| MLS: | 2347651 |
| Year Built: | 1984 |
| Floors: | Two Story |
| Square Feet: | 2,086 |
| Lot Square Feet: | 7,359 |
| Bedrooms: | 4 |
| Bathrooms: | 2.25 |
| Garage: | 2 Car Garage |
















































































