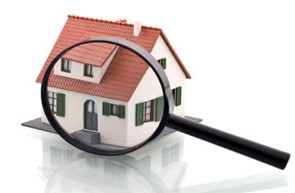Sold $265K Over List! 17503 NE 137th St, Redmond


Nestled in Redmond’s highly sought-after English Hill neighborhood, this stunning home offers a perfect blend of elegance, functionality, and tranquility. Situated near major tech employers like Microsoft, Google, and Meta, this residence provides both convenience and a peaceful retreat surrounded by lush greenery. With its captivating curb appeal, the home welcomes you with a bold front door, brick accents, and a meticulously maintained front yard. Upon entering, the bright, airy split-level entryway leads to spacious living areas enhanced by wood floors and plush carpeting. The living room boasts vaulted ceilings and expansive windows, flooding the space with natural light. A cozy brick fireplace serves as a warm focal point, while the adjacent formal dining room is bathed in sunlight, offering an inviting space for gatherings. Sliding glass doors seamlessly connect the living room to the balcony, extending the outdoor entertainment space. Abutting the living room, the dedicated home office with built-in shelving and a picturesque window provides an ideal space for remote work or creative endeavors. The private primary suite offers a tranquil woodland view, generous closet space, and ensuite access to a well-lit bathroom with an expansive vanity and a glass-enclosed shower. The well-appointed kitchen features abundant cabinetry and a vaulted ceiling, and it is spacious enough for informal dining with serene front yard views. The lower level serves as a versatile retreat, ideal for a mother-in-law suite or private guest quarters. A spacious bedroom with ample natural light and built-in shelving ensures comfort. An updated 3/4 bath and laundry room on the lower level add to the convenience. The family room, complete with a second fireplace and direct backyard patio access, enhances the home’s inviting ambiance. An additional flex space overlooks the serene yard, seamlessly blending indoor and outdoor living. Step outside to the beautifully landscaped backyard, where a partially fenced perimeter offers privacy and security. The expansive patio is perfect for entertaining or relaxing amidst mature evergreens. Aerial views showcase the home’s well-designed layout, ample driveway space, and thoughtfully planned outdoor areas. With its prime location, seamless flow, and tranquil setting, this home is an exceptional opportunity for those seeking comfort, convenience, and timeless appeal. 17503 NE 137th St, Redmond – 22E FIRPTA 17503 NE 137th St, Redmond – 22K Utilities 17503 NE 137th St, Redmond – Broker Buyer Offer Guidelines 17503 NE 137th St, Redmond – Floorplans 17503 NE 137th St, Redmond – Flyer 17503 NE 137th St, Redmond – Legal 17503 NE 137th St, Redmond – Parcel Maps 17503 NE 137th St, Redmond – Seller Disclosure Form 17 17503 NE 137th St, Redmond – Title Commitment 17503 NE 137th St, Redmond – WRE 42
Style
2 Story
Bedrooms
1 Primary Bedroom, 3 Additional Bedrooms
Baths
1 Full Bath, 2 Three-Quarter Baths
Flooring
Hardwood, Carpet & Laminate
Entry
Step inside to a bright, open entryway that leads to upper and lower levels.
Living Room
Expansive windows and vaulted ceilings flood the living room with natural light, offering a bright and airy feel with balcony access.
Dining Room
The open floor plan creates a smooth transition between the living and dining areas, making it ideal for entertaining.
Kitchen
This well-appointed kitchen features extensive cabinetry, a vaulted ceiling, and warm wood finishes. The thoughtful layout maximizes space and functionality.
Family Room
This cozy family room centers around a gas fireplace, creating a warm and inviting gathering space with access to the backyard patio.
Den/Office
A versatile home office with built-in shelving and a large picture window that frames peaceful backyard views.
Primary
BedroomThe primary suite offers generous closet space and direct access to the ensuite bathroom for added convenience and privacy.
Primary
BathroomThe ensuite bath features a tile vanity and a glass-enclosed shower for added convenience and privacy.
Bedrooms
Spacious secondary bedrooms with plush carpeting, large windows, and a cozy feel.
Hall Bath
A bright guest bathroom with a large mirror, shower-tub combo and a classic vanity.
Lower Bedroom
The lower-level bedroom offers multiple windows that bring in natural light. With its private location, this space is ideal for a mother-in-law suite or guest quarters.
Lower Laundry & Bathroom
A thoughtfully designed lower-level bathroom featuring a walk-in shower, modern fixtures, and a convenient laundry area.
Yard
The partially fenced yard ensures security, making it an ideal space for relaxation or outdoor activities.
Garage
Attached two-car garage with storage.
Heating
Natural gas, forced air heating.
Roof
High quality composition.
Year Built
1984

3D Virtual Walkthrough
| Price: | $$1,250,000 |
|---|---|
| Address: | 17503 NE 137th St. |
| City: | Redmond |
| State: | WA |
| Zip Code: | 98052 |
| Subdivision: | Amberley |
| MLS: | 2335895 |
| Year Built: | 1984 |
| Floors: | 2 |
| Square Feet: | 2,480 |
| Lot Square Feet: | 7,110 |
| Bedrooms: | 4 |
| Bathrooms: | 2.5 |
| Garage: | Attached 2 Car Garage |