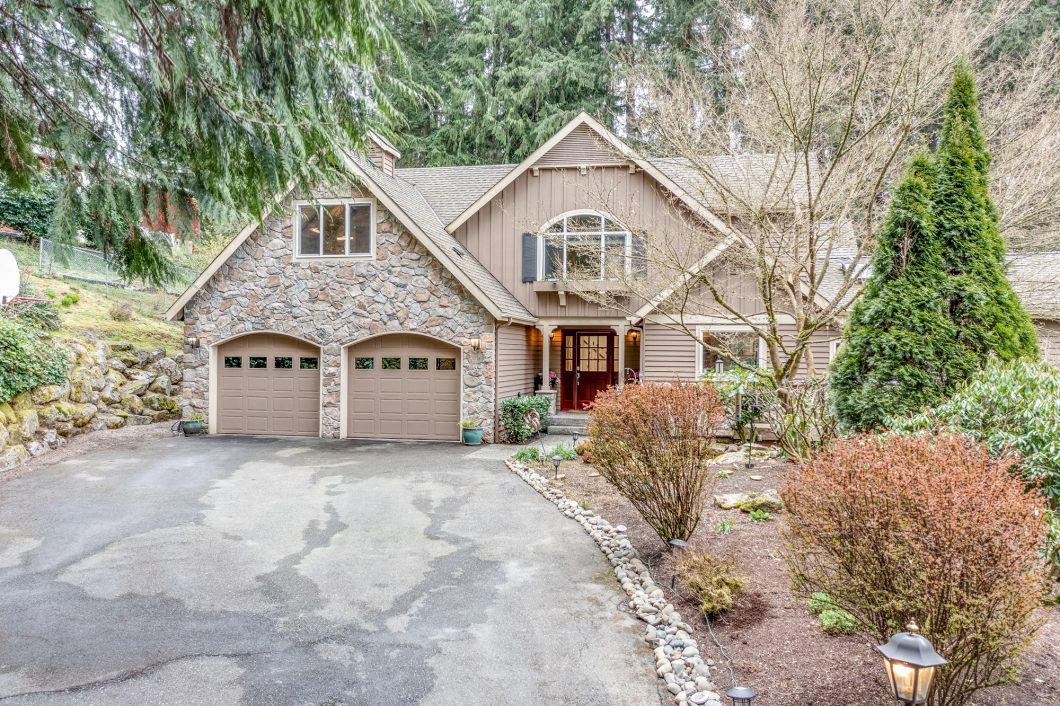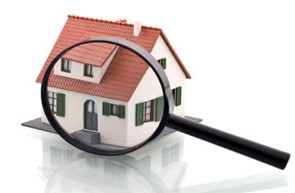Sold for $2,025,000! 18356 NE 143rd Pl, Woodinville


The light filled 4,500 s.f. floorplan features 4 bedrooms, 4 separate baths, den, bonus and gym on a lush, private 1 acre lot. Special features include: Refinished hardwood floors and new roof installed by closing! Main floor: Inviting, open entry with hardwood floors. Bright living room features soaring ceiling, beautiful gas fireplace with stone surround, built-in cabinets, wall of windows and French doors leading to deck. Large dining area with access to deck and windows to capture the view. Huge Chef’s kitchen with granite counters, abundant maple cabinetry, large island, high-end appliances including 6 burner gas stove, double ovens, two sinks and two dishwashers. Adjacent pantry with second refrigerator and storage shelves. Large, private family room with French doors opening to deck and hot tub. Two generous bedrooms with full bath in between. Tastefully appointed powder room for guest. Oversized laundry room with soaking sink – washer and dryer included! Upstairs: Inviting, spacious primary suite with large windows and walk-in closest. Sumptuous 5 piece primary bath has been completely updated and features an oversized shower and separate soaking tub! Additional bedroom – perfect for nursery. Loft den/office is a great multi-use space and overlooks living room. Lower Level: Large bonus room fashioned after an Irish Pub with built-in bar that includes a sink and refrigerator. Large wine cellar with ample wine racks. Three quarter bath. Huge gym with French doors opening to patio. Many possibilities to rethink the basement to suit your needs! Big, fully fenced yard with oversized entertaining deck, hot tub, ample garden beds and lawn area – all with the backdrop of seasonal cascade views! Plenty of room to relax, entertain or play! Attached two car garage with room for storage and basketball hoop in the driveway too! Northshore schools – Sunrise Elementary, Timbercrest Middle School & Woodinville High School. 18356 NE 143rd Pl, Woodinville – Broker Buyer Guidelines
Style
Two Story
Bedrooms
1 Primary Bedroom
3 Additional Bedrooms
Baths
1 Primary Full Bath Upstairs
1 Full Bath, & Half Bath on Main Floor
1 3/4 Bath on Lower Level
Flooring
Carpet, Hardwood, Laminate & Vinyl
Entry
Inviting, open entry with refinished hardwood floors,
Living Room
Bright living room features soaring ceiling, beautiful gas fireplace with stone surround, built-in cabinets, wall of windows and French doors leading to deck.
Dining Room
Large dining area with access to deck and windows to capture the view.
Kitchen
Huge Chef’s kitchen with granite counters, abundant maple cabinetry, large island, high-end appliances including 6 burner gas stove, double ovens, two sinks and two dishwashers. Adjacent pantry with second refrigerator and storage shelves.
Den/Office
Loft den/office is a great multi-use space and overlooks living room. Sauna included!
Family Room
Large, private family room with French doors opening to deck and hot tub.
Powder Room
Nicely appointed half bath on main floor.
Laundry
Laundry room with storage space and soaking sink – washer and dryer included!
Primary
BedroomInviting, spacious suite with large windows and walk-in closet.
Primary
BathroomSumptuous 5 piece primary bath has been completely updated and features an oversized shower and separate soaking tub!
Bedrooms
Three generous guest rooms
Bonus Room
Large bonus room fashioned after an Irish Pub with built-in bar that includes a sink and refrigerator.
Wine Cellar
Abundant storage racks for your collection.
Gym
Huge gym with French doors opening to patio. Many possibilities to rethink the basement to suit your needs!
Yard
Big, fully fenced yard with oversized entertaining deck, hot tub, ample garden beds and lawn area – all with the backdrop of seasonal cascade views! Plenty of room to relax, entertain or play!
Garage
Attached two car garage with room for storage
Heating
CoolingForced Air Gas Furnace
Natural Gas
Roof
NEW ROOF INSTALLED BY CLOSING!
Year Built
1998
Utilities
Water :
Woodinville Water District
Sewer :
Private Septic System
Electricity :
Puget Sound Energy
Gas :
Puget Sound Energy
Internet :
Xfinity
School District
Northshore
High School :
Woodinville
Middle School :
Timbercrest
Elementary School :
Sunrise

18356 NE 143rd Pl, Woodinville – FIRPTA
18356 NE 143rd Pl, Woodinville – Floorplan
18356 NE 143rd Pl, Woodinville – Form 22K Utilities
18356 NE 143rd Pl, Woodinville – Legal Description
18356 NE 143rd Pl, Woodinville – Parcel Maps
18356 NE 143rd Pl, Woodinville – Seller Disclosure
18356 NE 143rd Pl, Woodinville – Septic Inspection
18356 NE 143rd Pl, Woodinville – Title Report
18356 NE 143rd Pl, Woodinville – WRE Form 42
3D Virtual Walkthrough
| Price: | $Sold for $2,025,000 in 2022 |
|---|---|
| Address: | 18356 NE 143rd Pl |
| City: | Woodinville |
| State: | WA |
| Zip Code: | 98072 |
| MLS: | 1912009 |
| Year Built: | 1998 |
| Floors: | 2 |
| Square Feet: | 4,500 |
| Lot Square Feet: | 43,560 |
| Bedrooms: | 4 |
| Bathrooms: | 3.25 |
| Garage: | 2 Car |
