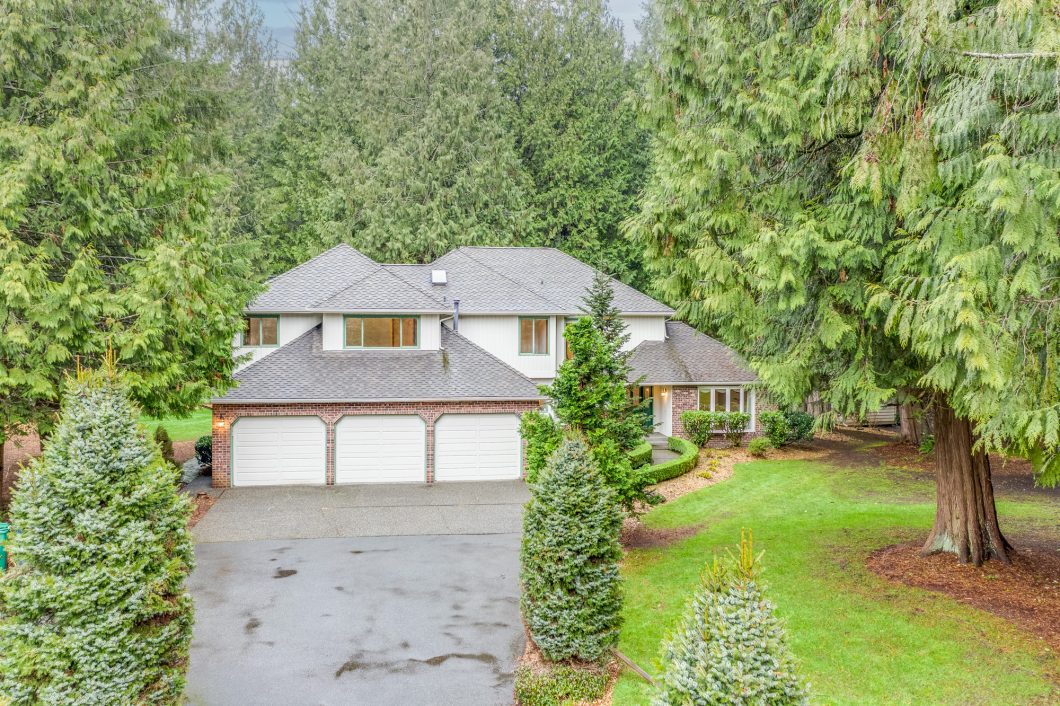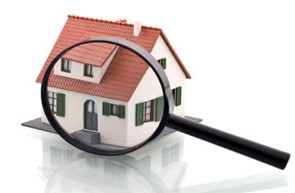Sold 11% Over List Price! 19718 222nd Ave NE, Woodinville

Description

Traditional two story located in Aspenwood, a desirable Woodinville neighborhood. The light filled 3,440 s.f. floorplan features 4 bedrooms, 2.75 baths, den and bonus room on a lush, flat 38,044 s.f. lot. Special features include: Updated kitchen, refinished hardwood floors, new carpets, new exterior/interior paint and built in vacuum. Spacious entry with open staircase and hardwood floors. Formal living room surrounded with natural light, soaring ceiling, white millwork, wainscoting, and gas fireplace with white mantel. Formal dining room with French doors leading to the sunroom, wainscoting, white millwork and decorative ceiling. Updated kitchen with white cabinets, granite counter, undermounted sink with windows overlooking the yard and skylight – all stainless steel appliances included! Spacious nook with large window showcasing the yard. Relaxing family room featuring soaring ceiling, gas fireplace with brick surround and built-in cabinets. Main-floor bedroom with adjacent three-quarter bath – great for guests or in-law suite. Huge laundry room with storage closet, soaking sink, ample cabinets and counter space – washer and dryer included! Inviting master suite featuring a wall of windows and walk-in closet. Master bath with double vanity, jetted tub and shower. Two additional spacious bedrooms upstairs. Home office with built in desk and shelving – perfect for working from home. Well maintained full bath with double vanity, tub and shower surround. Large bonus room with ample windows – great for game room, home theater, play room – many possibilities! Expansive deck features jetted hot tub and open spaces to bbq – great for entertaining. Well manicured, park-like yard with David Austin roses. Various fruit trees include cherry, apple, plum and blueberry bushes. Plenty of garden space with existing garden beds plus storage shed with light and power. Attached 3-car garage with loft storage areas and workshop area. Outstanding Northshore schools – Eastridge Elementary, Timbercrest Middle School & Woodinville High School. Home and Property Features 19718 222nd Ave NE, Woodinville – As Built
Square Feet: 3,440 s.f.
Style: Two Story
Bedrooms: 4 – Master and 3 additional bedrooms.
Baths: 2.75 – 1 full master bath, 1 full guest bath and main floor 3/4 bathroom.
Flooring: Hardwood, tile and carpet.
Living Room: Surrounded with natural light, soaring ceiling, white millwork, wainscoting, and gas fireplace with white mantel.
Dining Room: French doors leading to the sun- room, wainscoting, white millwork and decorative ceiling.
Sunroom: Located off the dining area with tile floor, skylight, ample windows and gas connection for BBQ.|
Kitchen: White cabinets, granite counter, under- mounted sink, windows overlooking the yard and skylight – all stainless steel appliances included!
Nook: Spacious nook with large window showcasing the yard.
Family Room: Soaring ceiling, gas fireplace with brick surround and built-in cabinets.
Main Floor Bedroom: Great separate space for guests or in-law suite.
Main Floor Bathroom: 3/4 bath adjacent to bedroom.
Laundry: Additional storage closet, soaking sink, ample cabinets and counter space – washer and dryer included!
Master Bedroom: Inviting master suite featuring a wall of windows and walk-in closet.
Master Bathroom: Double vanity, soaking tub and separate shower.
Upstairs Bedrooms: Two additional spacious bedrooms upstairs.
Full Bath: Oversized vanity with double sinks, tub and shower.
Den/Office: Built in desk and shelving – perfect for working from home!
Bonus Room: Large space with ample windows – great for game room, home theater or play room – many possibilities!
Garage: Attached 3-car garage with loft storage areas and workshop space.
Yard: Well manicured, park-like yard with ample garden space. Entertainment sized deck with built- in hot tub. Storage shed with power and lights.
Heating: Forced Air, Gas
Roof: High quality composition.
School District: Northshore
High School: Woodinville
Middle School: Timbercrest
Elementary School: East Ridge
Utilities: Puget Sound Energy and Woodinville Water.
Lot: 38,044 s.f.
Year Built: 1992
19718 222nd Ave NE, Woodinville – Broker-Buyer Guidelines
19718 222nd Ave NE, Woodinville – FIRPTA
19718 222nd Ave NE, Woodinville – Floorplan
19718 222nd Ave NE, Woodinville – Flyer
19718 222nd Ave NE, Woodinville – HOA Docs
19718 222nd Ave NE, Woodinville – Legal
19718 222nd Ave NE, Woodinville – Parcel Map
19718 222nd Ave NE, Woodinville – Seller Disclosure
19718 222nd Ave NE, Woodinville – Septic Inspection
19718 222nd Ave NE, Woodinville – Title Report
19718 222nd Ave NE, Woodinville – CC&Rs
19718 222nd Ave NE, Woodinville – WRE Form 42
3D Virtual Walkthrough
Listing Details
| Price: | $Sold for $1,319,000 in 2021 |
|---|---|
| Address: | 19718 222nd Ave NE |
| City: | Woodinville |
| State: | WA |
| Zip Code: | 98077 |
| Subdivision: | Aspenwood |
| MLS: | 1724204 |
| Year Built: | 1992 |
| Floors: | Two Story |
| Square Feet: | 3,440 |
| Lot Square Feet: | 38,044 |
| Bedrooms: | 4 |
| Bathrooms: | 2.75 |
| Garage: | 3 Car |
Photos
no images were found
no images were found
Video
Schools & Neighborhood