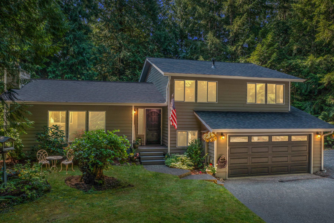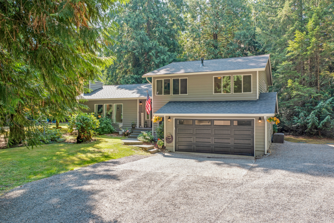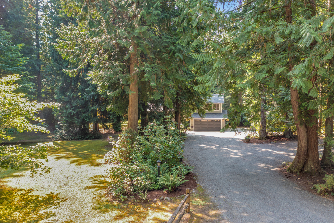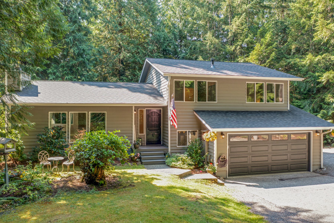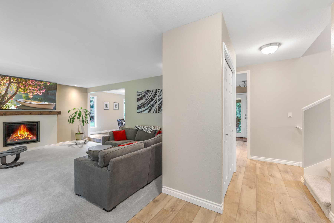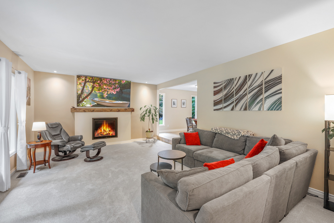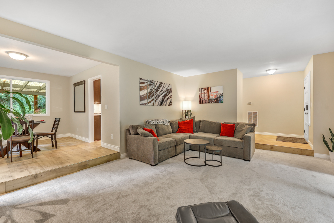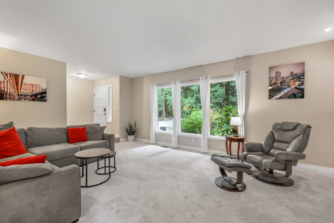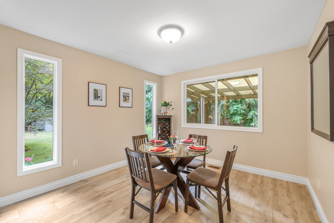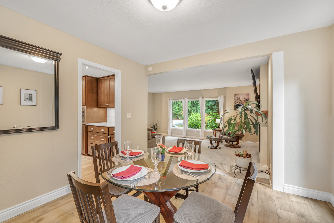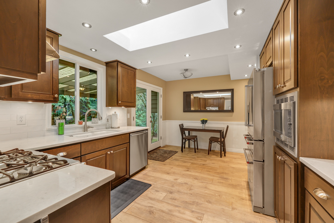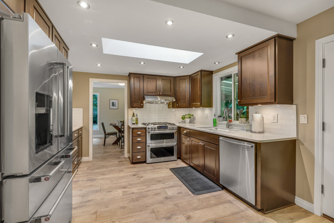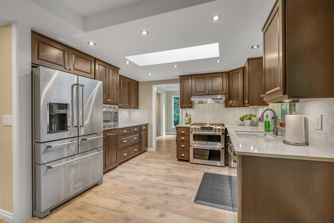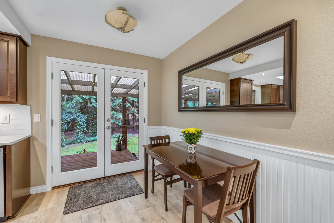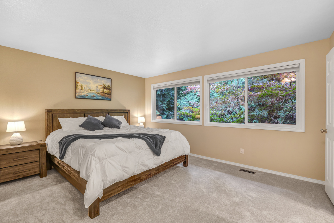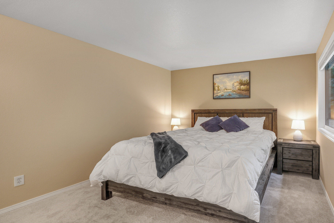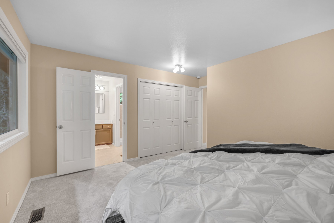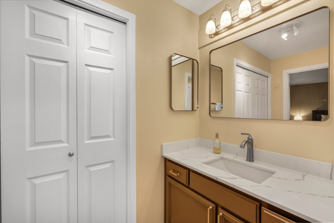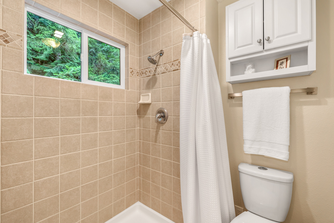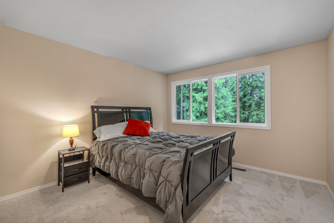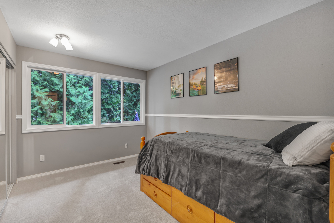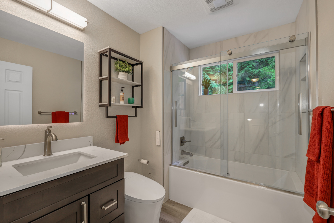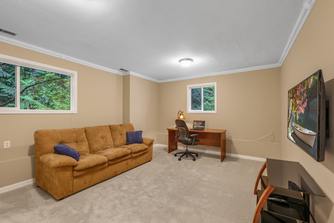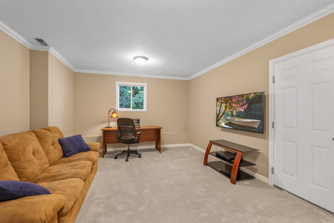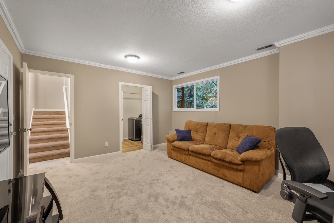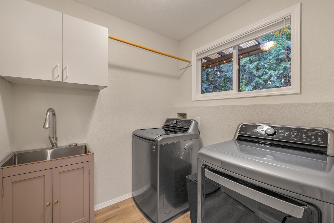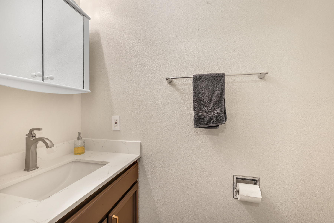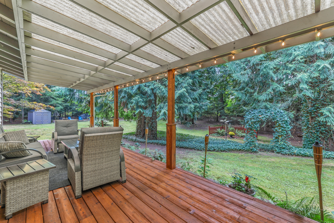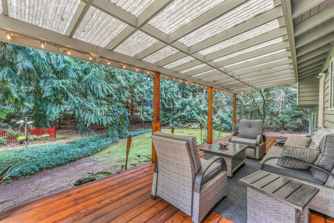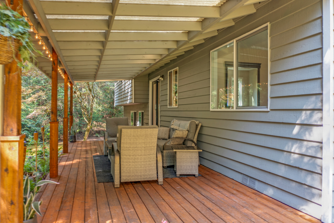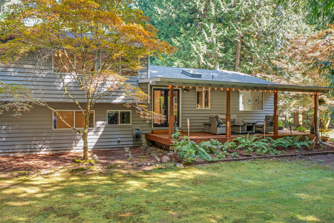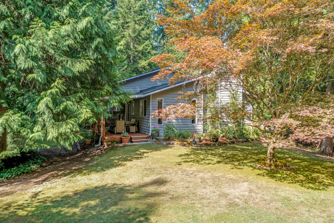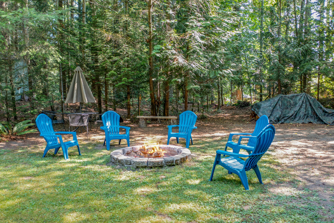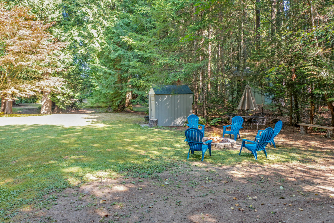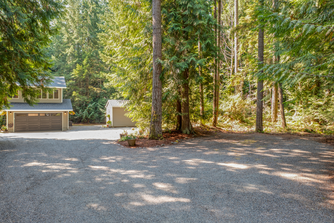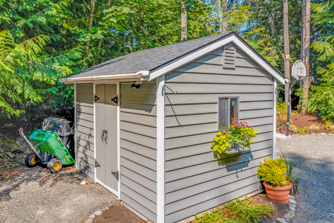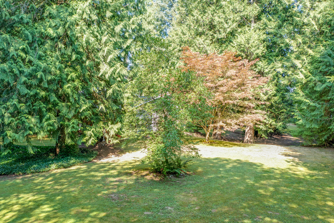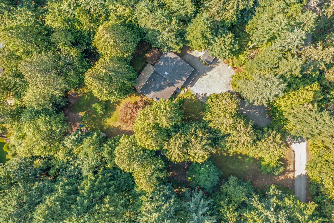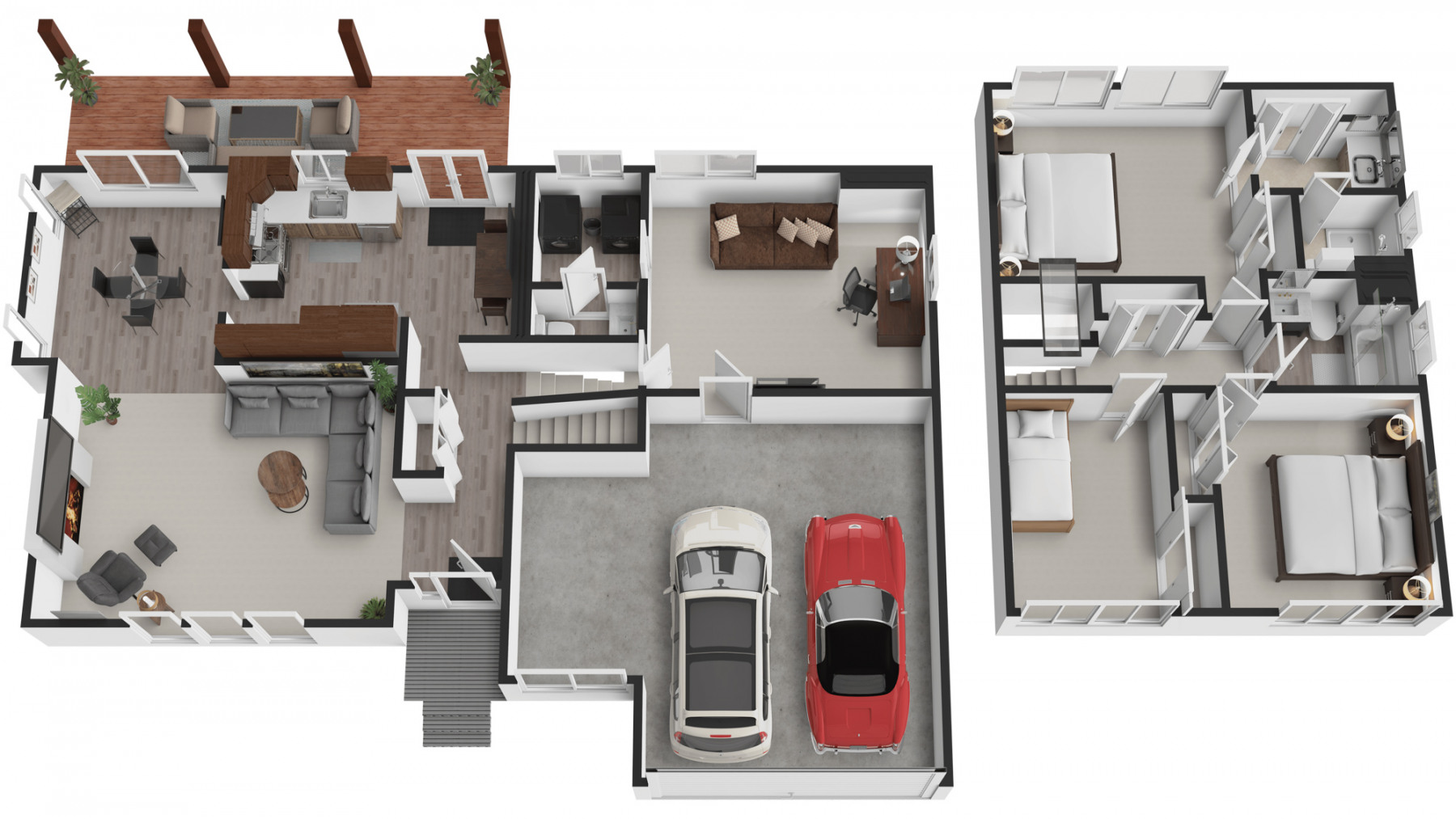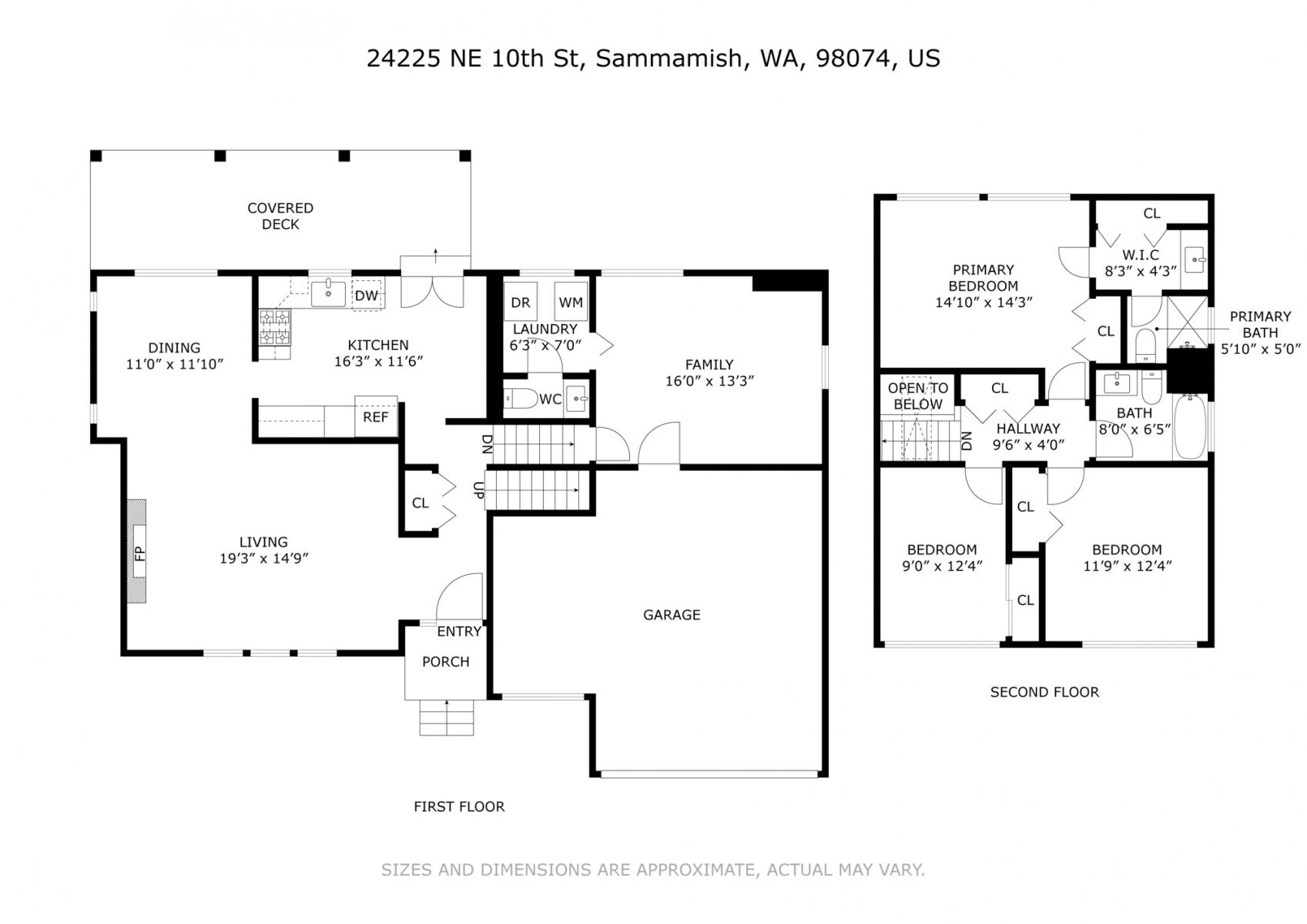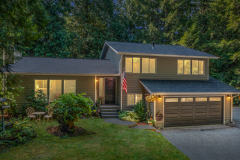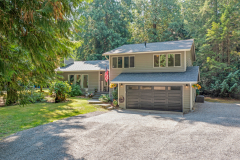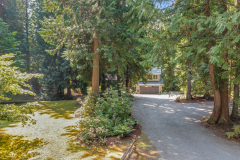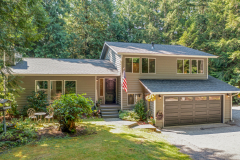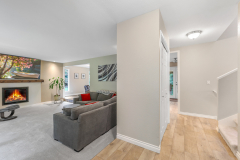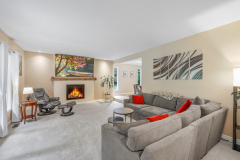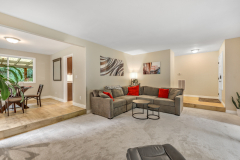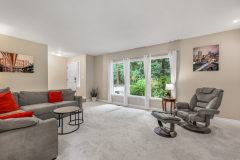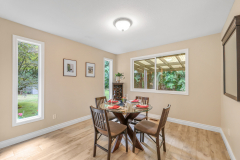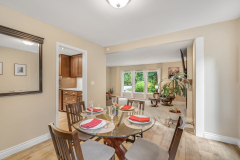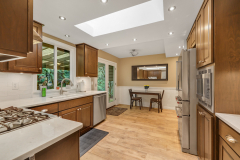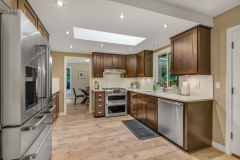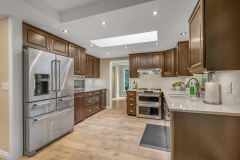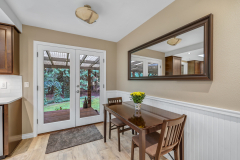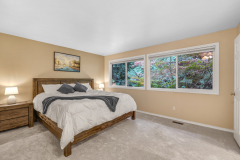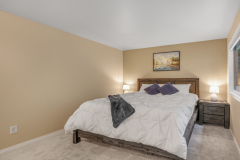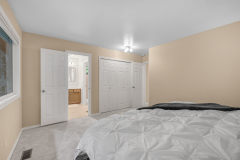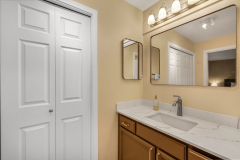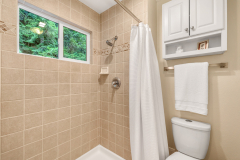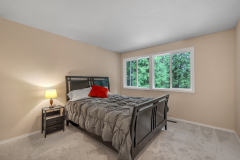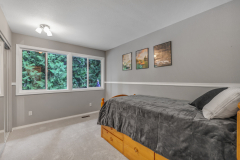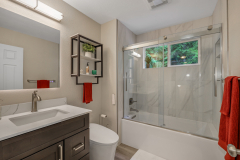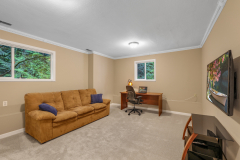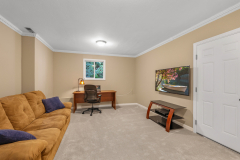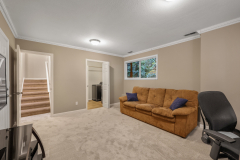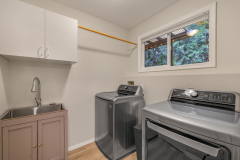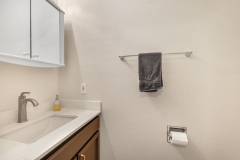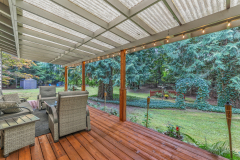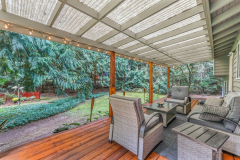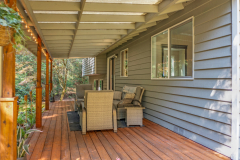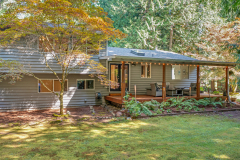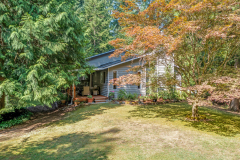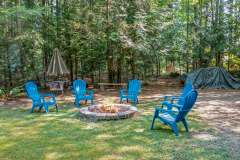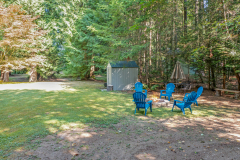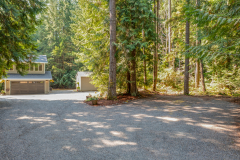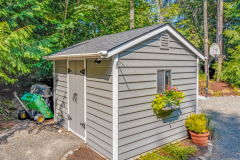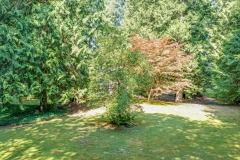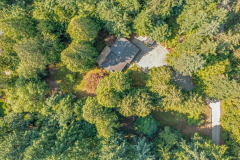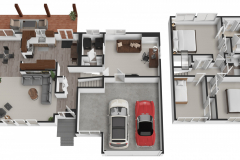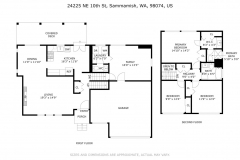SOLD! 24225 NE 10th St, Sammamish
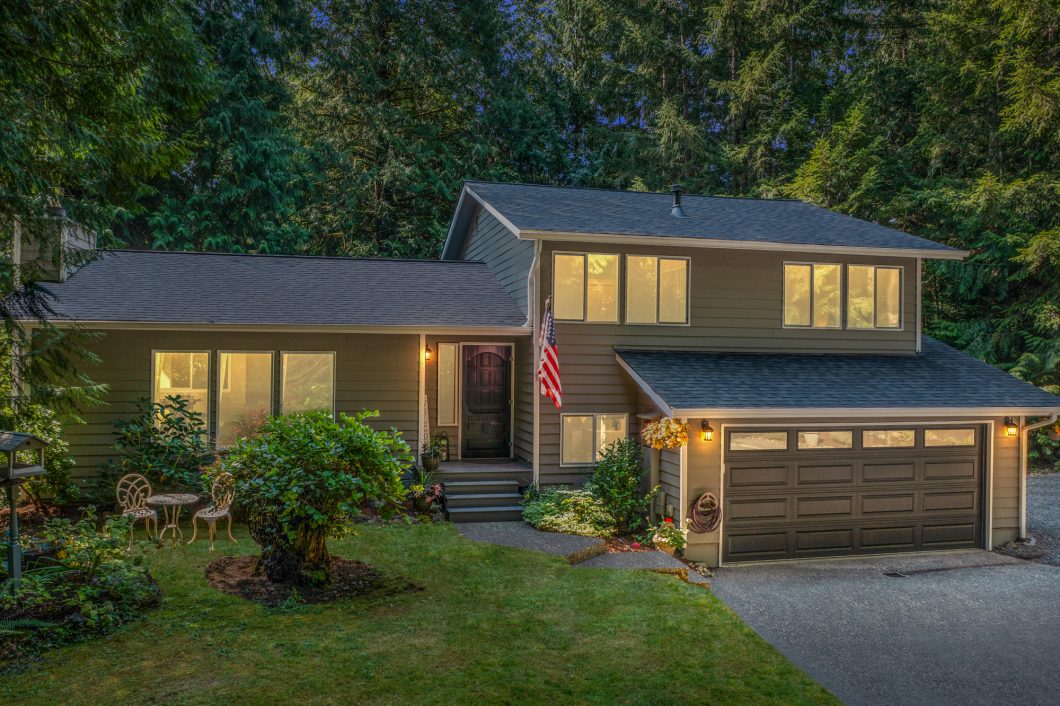
Request a copy of the Pre-Inspection by clicking here Welcome to your private retreat on the Sammamish Plateau. Nestled in the heart of the Plateau, this 1,821 sq ft tri-level home offers 1.21 usable acres of privacy in a park-like setting within the top-rated Lake Washington School District. From the moment you arrive, the winding drive through evergreens leads you to a residence that feels both peaceful and inviting. Step inside to find bright, open living spaces designed for comfort and flow. The living room is warmed by a striking fireplace and expansive windows that frame lush views, filling the room with natural light. Neutral finishes and a thoughtful layout connect seamlessly to the dining area, making everyday living and entertaining effortless. The kitchen is the heart of the home, featuring stainless steel appliances, rich cabinetry, quartz counters, and a skylight that bathes the room in daylight. A casual dining nook and French doors open to the back deck, creating an ideal setting for both relaxed meals and gatherings with friends. Upstairs, the spacious primary suite offers dual closets, an ensuite bath with tiled shower, and tranquil views of the surrounding evergreens. Two additional bedrooms provide versatility for guests, office space, or hobbies, while a beautifully updated full bath adds modern style and function. The lower level extends your living space with a generous family room, perfect for movie nights, gaming, or hosting gatherings. The mounted TVs are included, making this space ready to enjoy from day one. A convenient laundry room with sink and cabinetry, plus a half bath, complete this functional level of the home. Outdoors, the property truly shines. A covered deck provides year-round enjoyment, whether sipping morning coffee or hosting barbecues. The level lot is perfect for games of volleyball, badminton, or catch, while the stone firepit area invites evenings under the stars. Mature landscaping, towering evergreens, and an expansive lawn create a park-like atmosphere. RV parking adds space for guests, trailers, or boats, while a detached shed provides extra storage for tools and gear. This home’s location is unmatched. Proximity to Rachel Carson Elementary, Inglewood Middle, and Eastlake High ensures excellent education. Shopping, dining, and parks are nearby, with easy access to 520 and I-90 for a quick commute. Microsoft and surrounding tech hubs are within easy reach, and the new light rail near Marymoor Park will soon provide even greater commuter convenience to Bellevue and Seattle. Located in Sammamish, a community known for safety, recreation, and a welcoming lifestyle, this home offers the perfect blend of peaceful living, outdoor enjoyment, and urban connectivity. 24225 NE 10th St, Sammamish – Appraisal Request a copy of the Pre-Inspection by clicking here
Property Overview
Bedrooms 3 | Baths 2.25 | 1,821 Square Feet | 52,707 Sq. Ft. Lot | Updated Throughout!
Style
Tri-Level
Bedrooms
1 Primary Bedroom, 2 Additional Bedrooms
Baths
1-Full Bath, 1-Three Quarter Bath, 1-Half Bath
Flooring
Luxury Vinyl Plank, Tile, & Carpet
Entry
Step inside to find bright, open living spaces designed for comfort and flow.
Living Room
The living room is warmed by a striking gas fireplace and expansive windows that frame lush views, filling the room with natural light.
Dining Room
Neutral finishes and a thoughtful layout connect seamlessly to the dining area, making everyday living and entertaining effortless.
Kitchen
The kitchen is the heart of the home, featuring stainless steel appliances, rich cabinetry, quartz counters, and a skylight that bathes the room in daylight. A casual dining nook and French doors open to the back deck.
Primary Bedroom
Spacious primary suite offers dual closets, an ensuite bath with tiled shower, and tranquil views of the surrounding evergreens.
Primary Bathroom
The ensuite bath offers a vanity with a quartz countertop and updated fixtures. Bright lighting and a functional layout make getting ready easy and comfortable.
Bedrooms (Additional)
Two additional bedrooms provide versatility for guests, office space, or hobbies, while a beautifully updated full bath adds modern style and function.
Hall Bath
The main full bath has been beautifully updated with a sleek vanity, quartz countertop, and modern fixtures. A large mirror and stylish lighting enhance the fresh, contemporary feel.
Family Room
The lower level extends your living space with a generous family room, perfect for movie nights, gaming, or hosting gatherings.
Laundry
A convenient laundry room with sink and cabinetry, plus a half bath, complete this functional level of the home.
Yard
A covered deck provides year-round enjoyment, the expansive lawn and mature landscaping create a park-like atmosphere. Gather around the stone firepit, explore the wooded surroundings, or enjoy the detached storage shed that adds practicality to the property. RV Parking too!
Garage
Attached two car garage with workshop area.
Heating
Natural Gas Heat
Roof
Composition
Utilities
4 Bedroom Septic & Community Well
School District
Lake Washington
High School
Eastlake
Middle School
Inglewood
Elementary
Rachel Carson
24225 NE 10th St, Sammamish – Buyer Broker Guideline
24225 NE 10th St, Sammamish – FIRPTA
24225 NE 10th St, Sammamish – Floor Plan
24225 NE 10th St, Sammamish – Legal
24225 NE 10th St, Sammamish – List of Included Items
24225 NE 10th St, Sammamish – Parcel Map
24225 NE 10th St, Sammamish – Seller Disclosure
24225 NE 10th St, Sammamish – Title Report
24225 NE 10th St, Sammamish – Utilities
24225 NE 10th St, Sammamish – Well Inspection and Water Quality Report
24225 NE 10th St, Sammamish – WRE Form 42
3D Virtual Walkthrough
| Price: | $$1,200,000 |
|---|---|
| Address: | 24225 NE 10th St |
| City: | Sammamish |
| State: | WA |
| Zip Code: | 98074 |
| MLS: | 2432535 |
| Year Built: | 1979 |
| Square Feet: | 1,821 |
| Lot Square Feet: | 52,707 |
| Bedrooms: | 3 |
| Bathrooms: | 2.25 |
| Garage: | 2 Car Garage |
