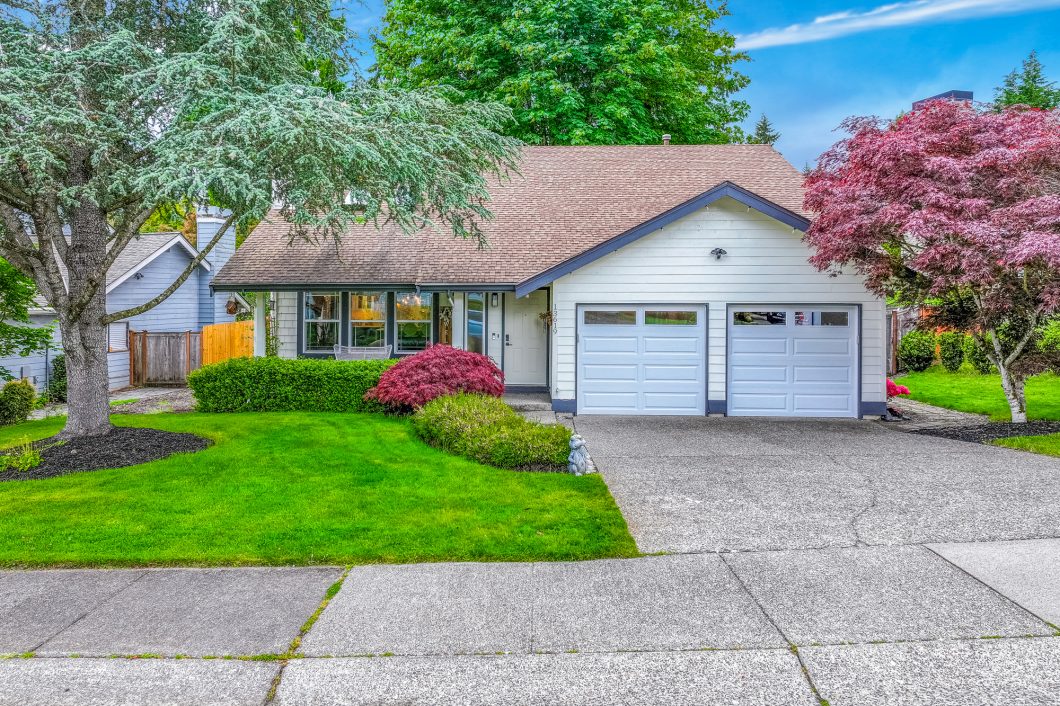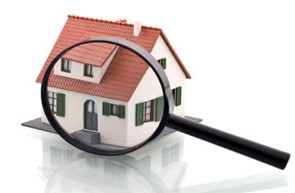SOLD! – 13619 174th Ave NE, Redmond


The light-filled, East-facing 1,520 s.f. floorplan features 3 bedrooms, 1.75 baths on a 7,622 s.f. lot in Sunrise. Special features include: Fully remodeled kitchen and baths, updated windows and millwork, central AC, Rachio smart sprinkler system, fresh paint, and a full suite of smart features throughout the home including Ring security, smart thermostat with additional room sensor, and dimmable smart switches in all rooms. Inviting, spacious entry welcomes you with soaring ceiling, decorate staircase, beautiful Luxury Vinyl Plank floors, natural light, leading you into the family room and main living areas. Living room includes: wall of windows, beautiful fireplace & mantle with decorative ceramic tile veneers, high-reaching skylights, and ample space for entertaining. Large, fully remodeled kitchen with quartz counters, Kitchen-Aid stainless steel appliances including gas cooktop, oven/microwave combo, 3 rack dishwasher, large waterfall island with seating, and 8 foot sliding glass door off the dining room/nook. The open dining room sits adjacent to kitchen, with additional built-in cabinetry and buffet counter, decorative light fixture and a lovely view of the back yard. Lower level is complete with large bedroom filled with natural light and large closet, and fully remodeled 3/4 bath. Hall bath features custom made floating vanity with vessel sink, tile floors, and gorgeous floor to ceiling tile-wrapped walk in shower. Adjacent den/study area is perfect for home office. Large, private primary suite on the upper level with ample built-in dressers and storage, including full ensuite primary bath. Remodeled primary bath features skylight, tile-wrapped walk-in shower, separate soaking tub, beautiful wainscoting, and stunning tile accent wall. Additional oversized bedroom on the upper level, with double closets and an abundance of natural light. The spacious back yard features flat, lush lawn and includes Rachio smart sprinkler system (F&R), ample space for gardening, entertainment-sized deck w/gas BBQ outlet, patio, and 175 ft. of string lighting for ambiance. Laundry area with full size washer/dryer included located in the attached 2-car garage with storage above! Northshore Schools – Sunrise Elementary, Timbercrest Middle School & Woodinville High School. 13619 174th Ave NE, Redmond – 22E
Style
Two Story
Bedrooms
1 Primary Bedroom, 2 Additional Bedrooms
Baths
1 Full Bath, 3/4 Guest Bath
Flooring
Luxury Vinyl Plank, Carpet, & Tile
Entry
Inviting, spacious entry welcomes you with soaring ceiling, decorate staircase, beautiful Luxury Vinyl Plank floors, natural light, leading you into the family room and main living areas.
Living Room
Living room includes: wall of windows, beautiful fireplace & mantle with decorative ceramic tile veneers, high-reaching skylights, and ample space for entertaining.
Dining Room
The open dining room sits adjacent to kitchen, with additional built-in cabinetry and buffet counter, decorative light fixture and a lovely view of the back yard.
Kitchen
Large, fully remodeled kitchen with quartz counters, Kitchen-Aid stainless steel appliances including gas cooktop, oven/microwave combo, 3 rack dishwasher, large waterfall island with seating, and 8 foot sliding glass door off the dining room/nook.
Hall Bath
3/4 hall bath features custom made floating vanity with vessel sink, tile floors, and gorgeous floor to ceiling tile-wrapped walk in shower.
Primary
BedroomLarge, private primary suite on the upper level with ample built-in dressers and storage, including full ensuite primary bath.
Primary
BathroomRemodeled primary bath features skylight, tile-wrapped walk-in shower, separate soaking tub, beautiful wainscoting, and stunning tile accent wall.
Bedrooms
Two additional large bedrooms, with abundance of natural light. Upper bedroom is oversized.
Den / Study
Den/study area on lower level is perfect for home office.
Yard
The spacious back yard features flat, lush lawn and includes ample space for gardening, entertainment-sized deck w/gas BBQ outlet, patio, and 175 ft. of string lighting for ambiance. Rachio smart sprinkler system covering front and rear yard.
Laundry
Laundry area with full size washer/dryer included located in garage.
Garage
Attached two car garage with storage above via staircase. New garage doors and quiet, belt-driven openers. 50 amp electric car charger too!
Heat/Cool
Forced Air – Natural Gas, Central AC
Roof
High quality composition.
Smart
FeaturesSmart Lutron switches, Complete Ring Alarm system with cameras and lighting, wifi door locks, new Eton electrical panel, Rachio 8 zone sprinkler
Utilities
Water:
Woodinville Water District
Sewer:
Woodinville Water District
Electric/Gas:
Puget Sound Energy
Internet:
Xfinity / Ziply
School District
Northshore
High School:
Woodinville
Middle School:
Timbercrest
Elementary :
Sunrise
Year Built
1983
13619 174th Ave NE, Redmond – 22K
13619 174th Ave NE, Redmond – Broker Buyer Offer Guidelines
13619 174th Ave NE, Redmond – Floorplan
13619 174th Ave NE, Redmond – Flyer
13619 174th Ave NE, Redmond – Legal Description
13619 174th Ave NE, Redmond – Parcel Map
13619 174th Ave NE, Redmond – Seller Disclosure
13619 174th Ave NE, Redmond – Special Features
13619 174th Ave NE, Redmond – Title Report
13619 174th Ave NE, Redmond – WRE 41
3D Virtual Walkthrough
| Price: | $$1,200,000 |
|---|---|
| Address: | 13619 174th Ave NE |
| City: | Redmond |
| State: | WA |
| Zip Code: | 98052 |
| MLS: | 2245609 |
| Year Built: | 1983 |
| Floors: | 2 |
| Square Feet: | 1,520 |
| Lot Square Feet: | 7,622 |
| Bedrooms: | 3 |
| Bathrooms: | 1.75 |
| Garage: | 2 Car Garage |
