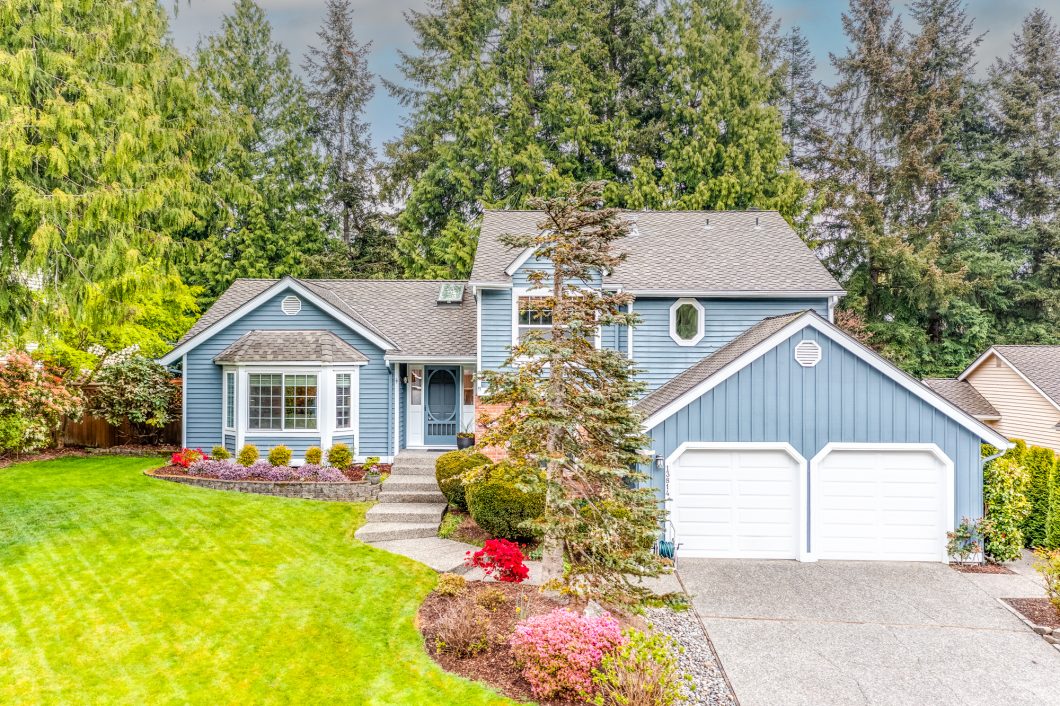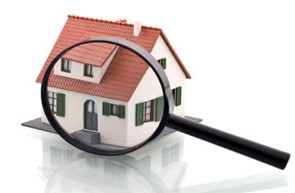Sold for $1,400,000! 13814 176th Pl NE, Redmond


Ideally located near Downtown Redmond and Woodinville. The gorgeous light filled 2,080 square foot floorplan features 4 bedrooms, 2.5 baths on a serene, flat 8,646 square foot lot. Enjoy some of the great features this home has to offer includes gleaming hardwood flooring, abundance of windows and central A/C. Upon entering, beautiful hardwood floors welcomes you in the foyer with the skylight enhancing the space with natural light and a large coat closet for storage. Bright formal living room with coved ceiling and large bay windows showcasing front yard. Dining room surrounded with natural light features wainscoting, crown molding and decorative light fixture. Open kitchen with bay windows, quartz counter, immense amount of counter space, ample cabinetry, breakfast bar, stainless steel appliances, pantry closet, eat-in area and slider access to back patio. Relaxing lower level family room with wood burning fireplace and wall of windows. Additional fourth bedroom is ideal for visitors or private home office. Adjacent well maintained half bath is perfect for guests. Laundry room with storage space – washer and dryer included! Upstairs, the primary suite features bay windows, ceiling fan, huge walk-in closet and light filled updated primary bath including dual sinks, tub with tile surround, skylight and tile flooring. Two additional spacious bedrooms with ceiling fans and large closets next to updated full hall bathroom. The spacious hall bath with tile tub surround, tile floor and sunny window. Ample attic storage with accessible pull down ladder in hallway. Private, fully fenced, manicured yard with sprinkler system. Sunny lot with oversized patio, sport court, hot tub and play structure is perfect for entertaining. Spend all your evenings soaking up the beauty of your backyard! Appreciate the large storage shed for your garden tools and ample garden space. Plenty of room to relax, entertain or play! Attached two car garage with additional room for storage above. The English Hill HOA has several acres of open space, walking trails and basketball court for your enjoyment. Outstanding Northshore schools – Sunrise Elementary, Timbercrest Middle School and Woodinville High School. 13814 176th Pl NE, Redmond – Broker Buyer Guidelines
Style
Tri Level
Bedrooms
1 Primary Bedroom
3 Additional Bedrooms
Baths
1 Primary Full Bath
1 Full Bath
1 Half Bath
Flooring
Carpet
Hardwood
Tile
Laminate Tile
Entry
Upon entering, beautiful hardwood floors welcomes you in the foyer with the skylight enhancing the space with natural light and a large coat closet for storage.
Living Room
Bright formal living room with coved ceiling and large bay windows showcasing front yard.
Dining Room
Dining room surrounded with natural light features wainscoting, crown molding and decorative light fixture.
Kitchen
Open kitchen with bay windows, quartz counter, immense amount of counter space, ample cabinetry, breakfast bar, stainless steel appliances, pantry closet, eat-in area and slider access to back patio.
Family Room
Relaxing lower level family room with wood burning fireplace, wall of windows and access to fourth bedroom.
Powder Room
Adjacent well maintained half bath is perfect for guests.
Laundry
Laundry room with storage space – washer and dryer included!
Primary
BedroomUpstairs, the primary suite features bay windows, ceiling fan and huge walk-in closet.
Primary
BathroomLight filled updated primary bath including dual sinks, tub with tile surround, skylight and tile flooring.
Bedrooms
Two additional spacious bedrooms with ceiling fans and large closets. Main level fourth bedroom is ideal for visitors or private home office.
Hall Bath
The spacious hall bath with tile tub surround, tile floor and sunny window.
Yard
Private, fully fenced, manicured yard with sprinkler system. Sunny lot with oversized patio, sport court, hot tub and play structure is perfect for entertaining. Spend all your evenings soaking up the beauty of your backyard! Appreciate the large storage shed for your garden tools and ample garden space. Plenty of room to relax, entertain or play!
Garage
Attached two car garage with additional room for storage above.
Heating/
CoolingForced Air
Natural Gas
Central A/C
Roof
High quality composition
Year Built
1986
Homeowners Association
Annual Dues:
$159
Includes:
Common Area Maintenance
Utilities
Water:
Woodinville Water District
Sewer:
Woodinville Water District
Electricity:
Puget Sound Energy
Gas:
Puget Sound Energy
Internet:
Xfinity / Ziply
School District
Northshore
High School:
Woodinville
Middle School:
Timbercrest
Elementary School:
Sunrise

13814 176th Pl NE, Redmond – FIRPTA
13814 176th Pl NE, Redmond – Floorplan
13814 176th Pl NE, Redmond – Flyer
13814 176th Pl NE, Redmond – Form 22K Utilities
13814 176th Pl NE, Redmond – Legal Description
13814 176th Pl NE, Redmond – Parcel Maps
13814 176th Pl NE, Redmond – Seller Disclosure
13814 176th Pl NE, Redmond – Title Report
13814 176th Pl NE, Redmond – WRE Form 42
3D Virtual Walkthrough
| Price: | $Sold for $1,400,000 in 2022 |
|---|---|
| Address: | 13814 176th Pl NE |
| City: | Redmond |
| State: | WA |
| Zip Code: | 98052 |
| Subdivision: | Coventry |
| MLS: | 1926955 |
| Year Built: | 1986 |
| Floors: | Tri Level |
| Square Feet: | 2,080 |
| Lot Square Feet: | 8,646 |
| Bedrooms: | 4 |
| Bathrooms: | 2.5 |
| Garage: | 2 Car Garage |
