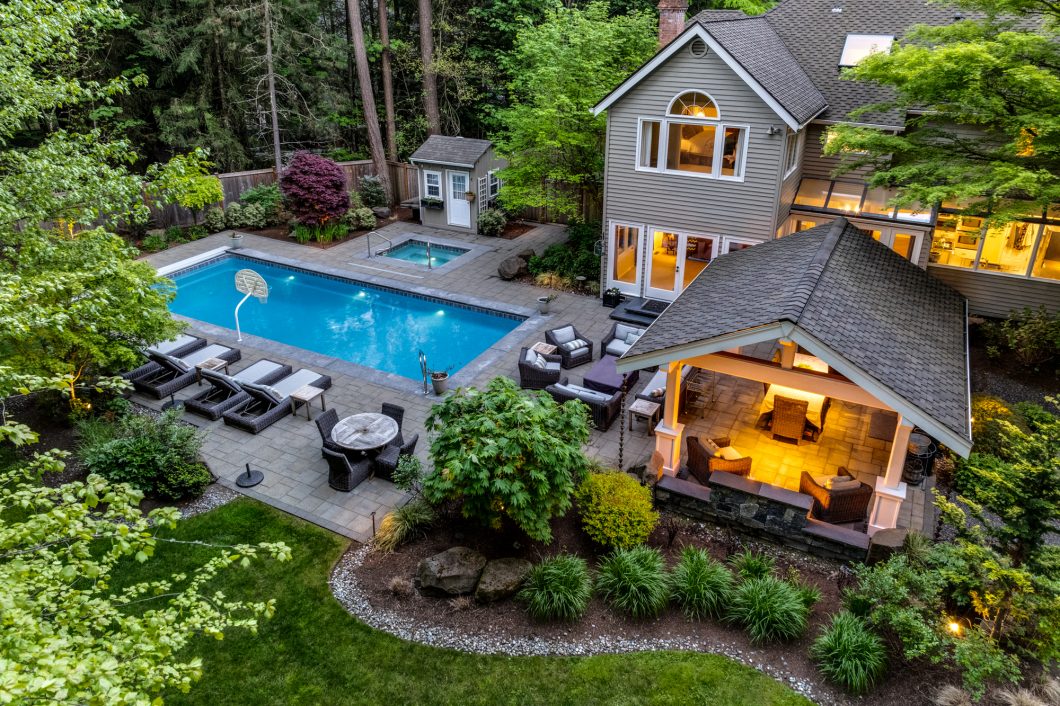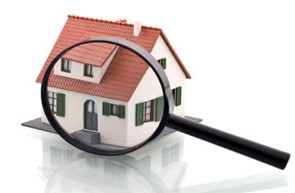SOLD! – 14320 173rd Pl NE, Redmond


The spacious, Lozier-built 3,786 s.f. floorplan features 4 bedrooms, 3.5 baths on a massive 42,003 s.f. lot in Sheffield. Special features include: Pool, hot tub, sport court, gazebo, and entertainment sized patio, updated kitchen with stainless steel appliances including double oven, main floor den and upstairs bonus room. Rec room upstairs can be used as 5th bedroom! Inviting, spacious entry welcomes you with soaring ceiling and beautiful hardwood floors, natural light and decorative light fixture, nearby home office and powder room. Formal living room includes: wall of windows, beautiful fireplace & mantle with decorative ceramic tile veneers, and ample space for entertaining. The large, formal dining room sits adjacent to kitchen, complete with decorative light fixture and a lovely view of the back yard. Large, fully updated kitchen with granite counters, newer stainless steel appliances including gas range, double oven, large breakfast bar peninsula, and French doors off huge nook. Oversized family room with gorgeous brick fireplace, wall of windows and French doors leading to the pool area in the back yard. Private and massive primary suite with daylight reading room offering additional space for relaxation. Primary bath features wrap around double vanity with tile counters, walk-in shower, separate soaking tub, walk-in closet, and skylight. Three additional large bedrooms on the upper level, with abundance of natural light. Updated main hall bathroom. Bonus room with floor-to-ceiling, built-in cabinetry and shelving. Private rec room includes full bath attached, could be a great guest suite or 5th bedroom! The massive back yard exudes luxury, equipped with sport court, heated pool, hot tub, large patio area with gazebo. Entertain your guests or enjoy outdoor dining with fire feature, in a beautiful and unmatched setting! Large lawn with additional space for gardening or play or late nights by the campfire! Laundry room with storage and full size washer/dryer sits on the main level, leading out to the attached three car garage. Northshore Schools – Sunrise Elementary, Timbercrest Middle School & Woodinville High School. 14320 173rd Pl NE, Redmond – Appraisal Measurement 14320 173rd Pl NE, Redmond – Broker-Buyer Guidelines 14320 173rd Pl NE, Redmond – FIRPTA 14320 173rd Pl NE, Redmond – Floorplan 14320 173rd Pl NE, Redmond – Flyer 14320 173rd Pl NE, Redmond – Legal Desciption 14320 173rd Pl NE, Redmond – Parcel Map 14320 173rd Pl NE, Redmond – Seller Disclosure 14320 173rd Pl NE, Redmond – Survey 14320 173rd Pl NE, Redmond – Title Report 14320 173rd Pl NE, Redmond – Utilities 22K 14320 173rd Pl NE, Redmond – WRE 42
Style
Two Story
Bedrooms
1 Primary Bedroom, 3 Additional Bedrooms
Baths
3 Full Baths, 1/2 Guest Bath
Flooring
Hardwood, New Carpet, Tile & Vinyl
Entry
Inviting, spacious entry welcomes you with beautiful hardwood floors, natural light and decorative light fixture.
Living Room
Gorgeous formal living room includes: wall of windows, elegant fireplace, vaulted ceiling and ample space for entertaining.
Dining Room
Large formal dining room with gorgeous views or the rear yard.
Kitchen
Large, fully updated kitchen with granite counters, newer stainless steel appliances including gas range, double oven, large breakfast bar peninsula, and French doors off huge nook.
Family Room
Oversized family room with gorgeous brick fireplace, wall of windows and French doors leading to the pool area in the back yard.
Powder Room
1/2 guest bath.
Primary
BedroomPrivate and massive primary suite with daylight reading room offering additional space for relaxation.
Primary
BathroomPrimary bath features wrap around double vanity with tile counters, walk-in shower, separate soaking tub, walk-in closet, and skylight.
Den
Private room just off entry
Bonus Room
Bonus room with ample built-in shelving.
Rec Room
Private rec room with adjacent, updated full bath!
Bedrooms
Three additional large bedrooms, with abundance of natural light.
Hall Bath
Full hall bathroom with quartz counter, double vanity, and tile wrapped shower over tub.
Yard
The massive back yard exudes luxury, equipped with sport court & large patio area with gazebo. Entertain your guests or enjoy outdoor dining with fire feature, in a beautiful and unmatched setting! Large lawn with additional space for gardening or play or late nights by the campfire!
Pool
Aqua Quip installed 40’ x 16’ fiberglass pool with inground spa adjacent. Heated by 250k BTU gas heater and includes ultraviolet sanitation. Pool cover is auto-retractable for easy opening and closing!
Laundry
Laundry room with storage and full size washer/dryer sits on the main level, leading out to the attached three car garage.
Garage
Attached three car garage with storage options
Heating
Forced Air – Natural Gas
Roof
High quality composition.
Utilities
Sewer Connected – NO SEPTIC TO MAINTAIN!
Year Built
1985
School District
Northshore
High School:
Woodinville
Middle School:
Timbercrest
Elementary :
Sunrise

3D Virtual Walkthrough
| Price: | $$2,250,000 |
|---|---|
| Address: | 14320 173rd Pl NE |
| City: | Redmond |
| State: | WA |
| Zip Code: | 98052 |
| Subdivision: | Sheffield |
| MLS: | 2233922 |
| Year Built: | 1985 |
| Floors: | 2 |
| Square Feet: | 3,786 |
| Lot Square Feet: | 42,003 |
| Bedrooms: | 4 |
| Bathrooms: | 3.5 |
| Garage: | 3 Car Garage |
