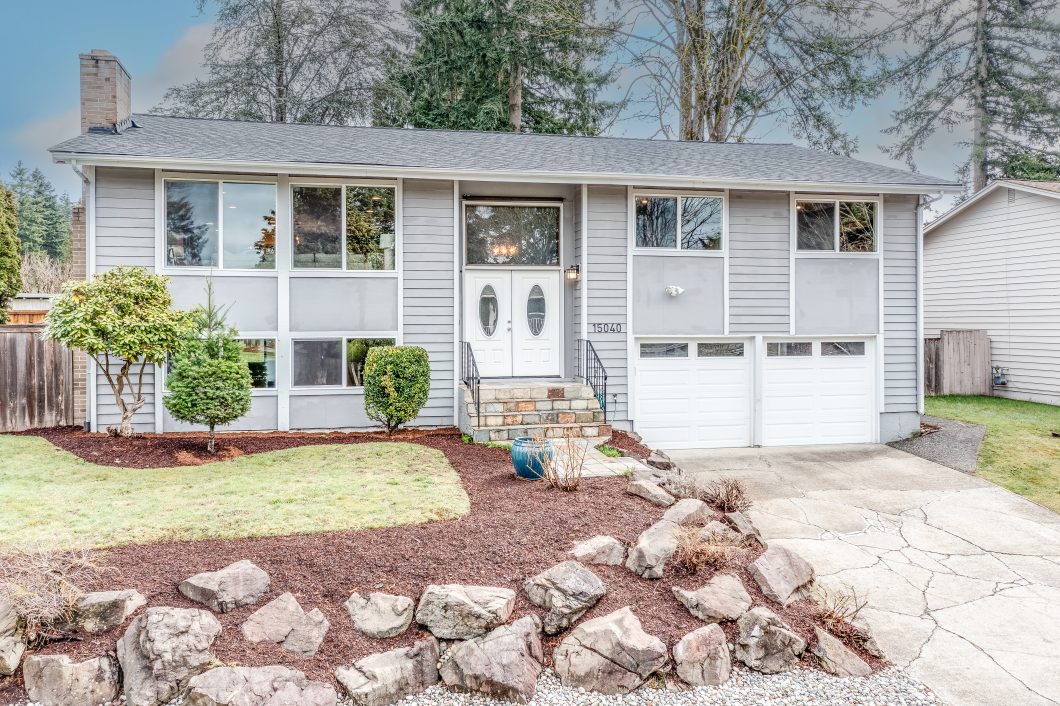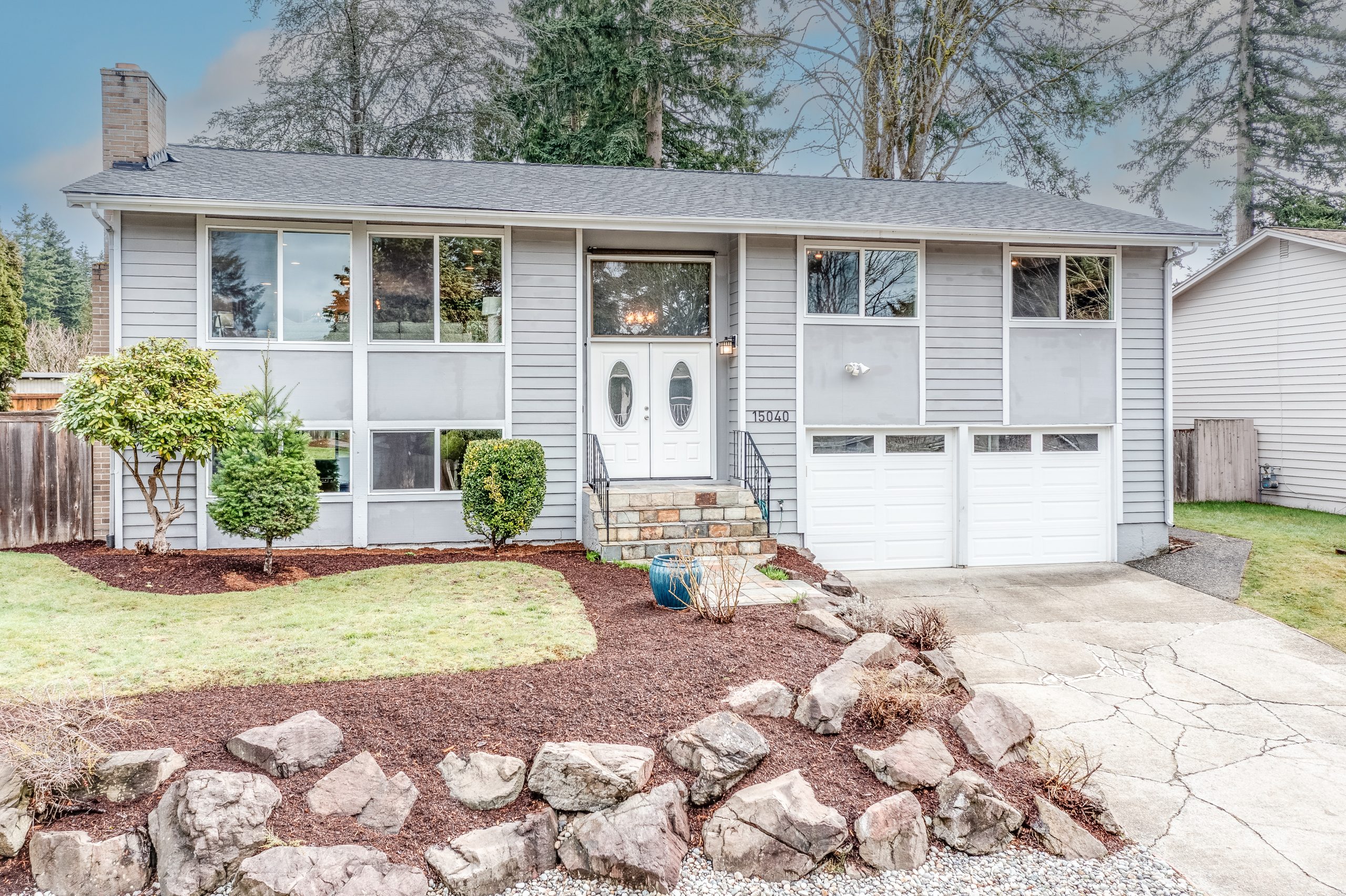SOLD! – 15040 116th Pl NE, Kirkland


The exceptional 3,160 s.f. floorplan features 5 bedrooms, 2.5 baths on a lush 7,200 s.f. lot. Special features include: Remodeled kitchen and updates throughout, large downstairs family room with home theater, 5th bedroom with private living room and entrance – perfect MIL suite! Inviting, light-filled entry with beautiful floors and wood railing. Bright and open great room includes: Formal living room with large windows, fireplace and ample space for entertaining. Open dining room features decorative, luxury light fixtures. Custom chef’s kitchen with stainless steel counters, tile backsplash, stainless steel appliances including Dacor gas range, pewter stained cherry cabinetry and open shelving. Updated guest bathroom on main floor. Delightful primary suite with large window and updated primary bath. Large primary bath features quartz counters, tile flooring, walk-in shower with tile walls, spacious closets. Three additional spacious bedrooms upstairs filled with natural light. Adjacent well maintained hall bathroom with new quartz counter, double vanity and shower over tub. The lower level boasts a home theater to behold! Elevated seating area, projector, surround sound, and a massive floor-to-ceiling screen – all included! MIL with private bath, living area and entrance. Fully fenced private yard with ground-level patio and elevated deck. Ample lawn space to relax, entertain or play! Attached two-car spacious garage also houses the washer & dryer. Northshore schools – Woodmoor Elementary, Northshore Middle School & Inglemoor High School. 15040 116th Pl NE, Kirkland – 22K Utilities 15040 116th Pl NE, Kirkland – Broker-Buyer Offer Guidleines 15040 116th Pl NE, Kirkland – FIRPTA 15040 116th Pl NE, Kirkland – Floorplan 15040 116th Pl NE, Kirkland – Listing Flyer Brochure 15040 116th Pl NE, Kirkland – Legal Description 15040 116th Pl NE, Kirkland – Parcel Map 15040 116th Pl NE, Kirkland – Seller Disclosure 15040 116th Pl NE, Kirkland – Seller Improvements 15040 116th Pl NE, Kirkland – Title Commitment v. 2
Style
Two Story
Bedrooms
1 Primary Bedroom, 4 Additional Bedrooms
Baths
1 Primary 3/4 Bath, 1 Full Bath, 3/4 Guest Bath
Flooring
Laminate flooring, Carpet, Tile
Entry
Inviting, light-filled entry with beautiful floors and wood railing.
Living Room
Bright and open formal living room features large windows, fireplace and ample space for entertaining.
Dining Room
Open dining room features decorative, luxury light fixtures.
Kitchen
Custom chef’s kitchen with stainless steel counters, tile backsplash, stainless steel appliances including Dacor gas range, pewter stained cherry cabinetry and open shelving.
Family Room
Home theater with elevated seating area, projector, surround sound, and a massive floor-to-ceiling screen – all included!
Hall Bath – Upper
Updated guest bathroom on main floor with quartz counters and double vanity.
Primary
BedroomDelightful primary suite with large window and updated primary bath.
Primary
BathroomLarge primary bath features quartz counters, tile flooring, walk-in shower with tile walls, spacious closets.
M.I.L. Suite
Bedroom, private living area, ensuite bath, and separate entrance.
Bedrooms
Four additional spacious bedrooms filled with natural light.
Laundry
Laundry located in spacious garage.
Hall Bath – Lower
Updated guest bathroom with quartz counters and walk-in shower.
Yard
Fully fenced private yard with ground-level patio and elevated deck. Ample lawn space to relax, entertain or play!
Garage
Attached two-car spacious garage with built in shelving also houses the washer & dryer.
Heating
Forced Air, Natural Gas
Roof
High quality composition installed 2022
Year Built
1968
Utilities
Water:
Kirkland Water District
Sewer:
Kirkland Water District
Electricity:
Puget Sound Energy
Gas:
Puget Sound Energy
Internet:
Xfinity / Ziply
School District
Northshore
High School:
Inglemoor
Middle School:
Northshore
Elementary :
Woodmoor
15040 116th Pl NE, Kirkland – 22J Lead-Based Paint

3D Virtual Walkthrough
| Price: | $$1,200,000 |
|---|---|
| Address: | 15040 116th Pl NE |
| City: | Kirkland |
| State: | WA |
| Zip Code: | 98034 |
| Subdivision: | Queensgate 01 |
| MLS: | 2045308 |
| Year Built: | 1968 |
| Floors: | 2 |
| Square Feet: | 3,160 |
| Lot Square Feet: | 7,200 |
| Bedrooms: | 5 |
| Bathrooms: | 2 |
| Half Bathrooms: | 1 |
| Garage: | 2 Car Garage |
