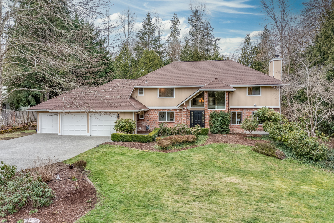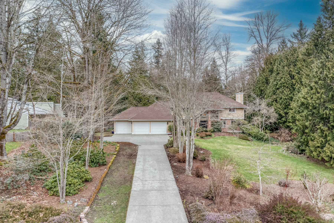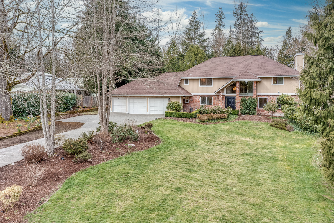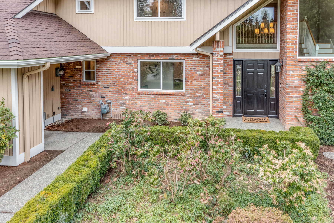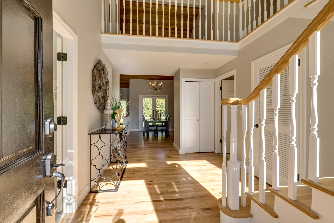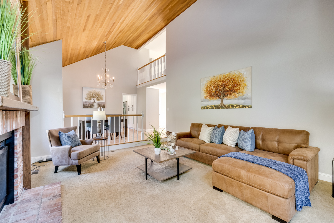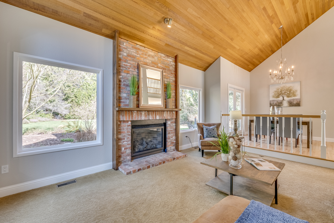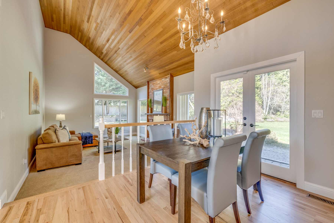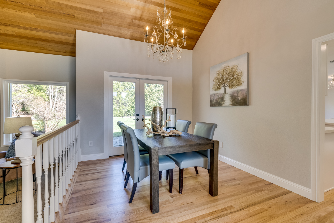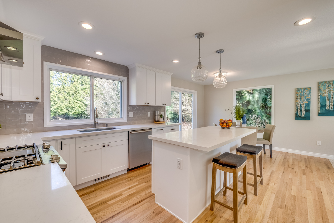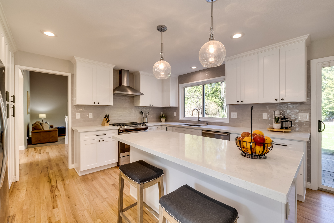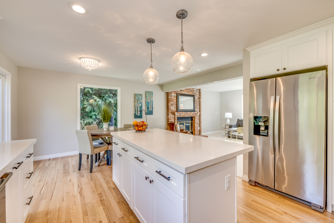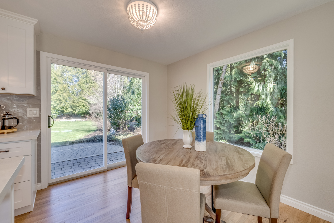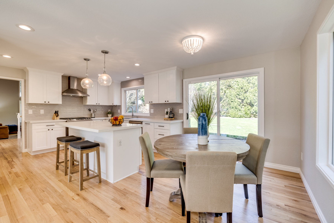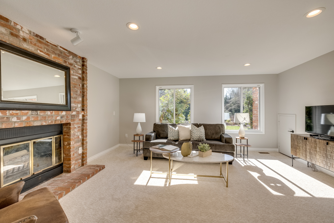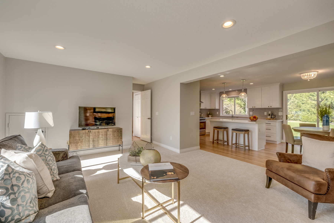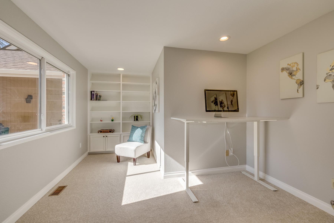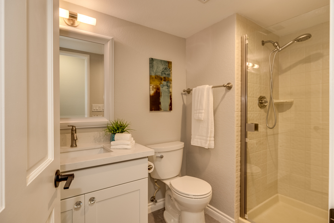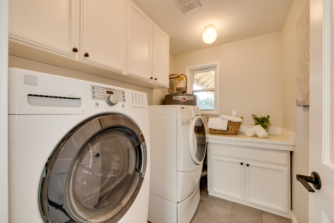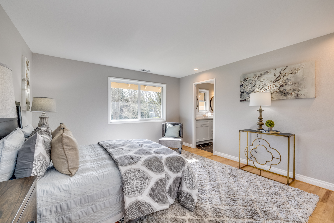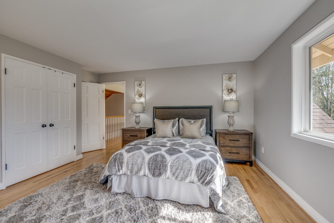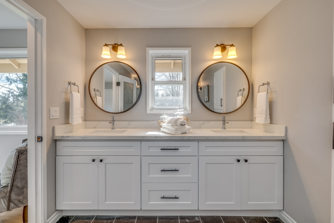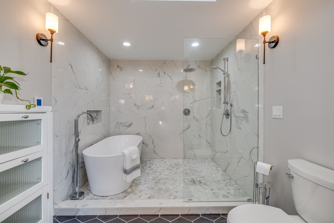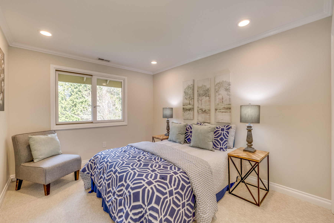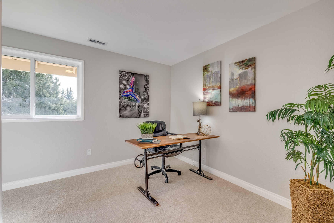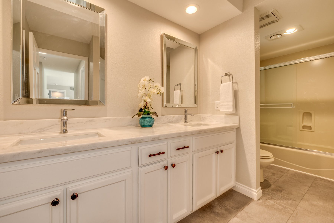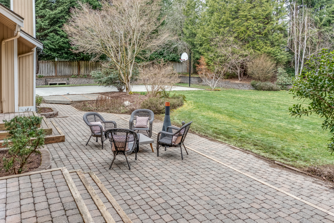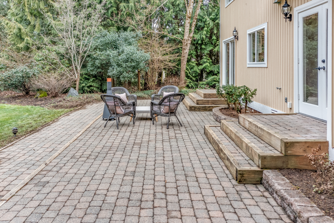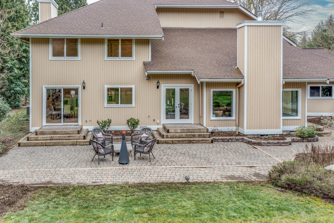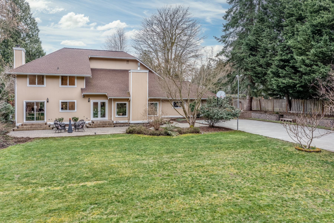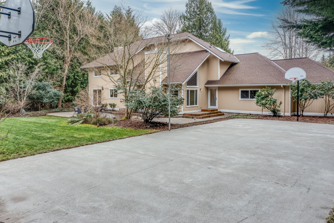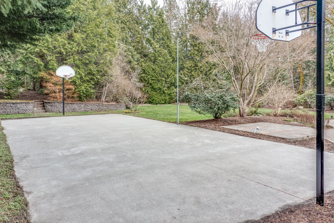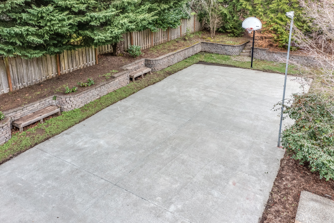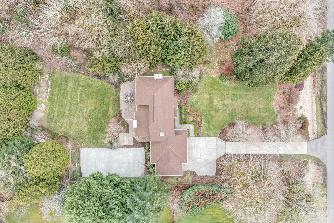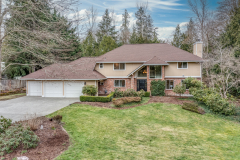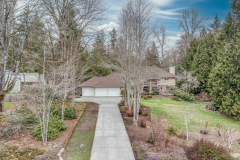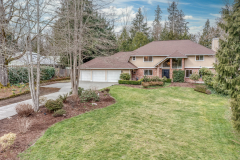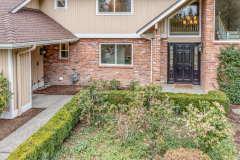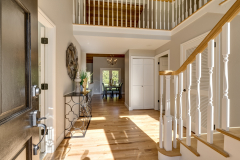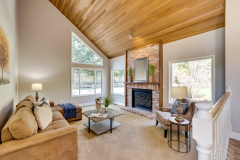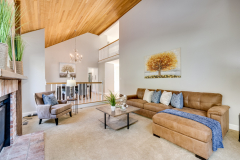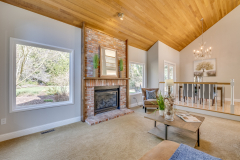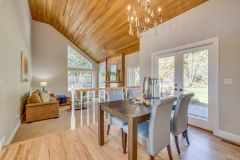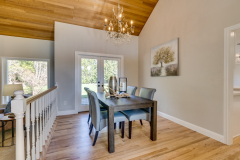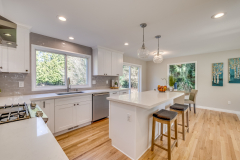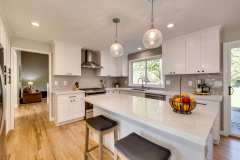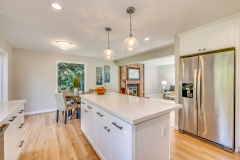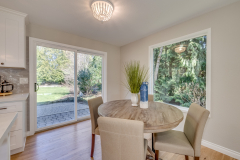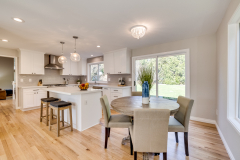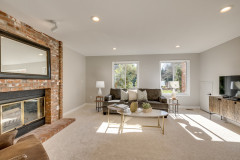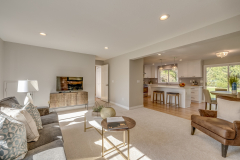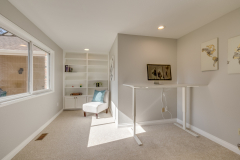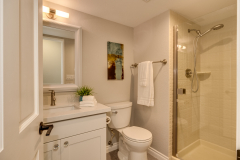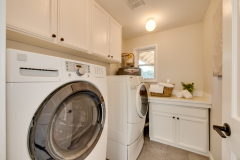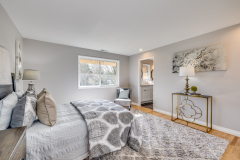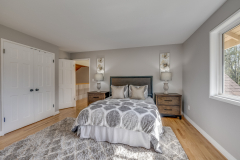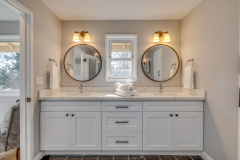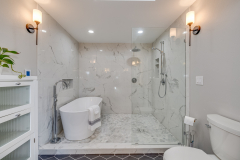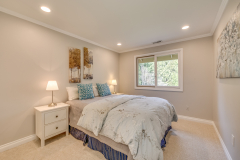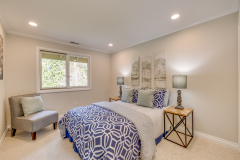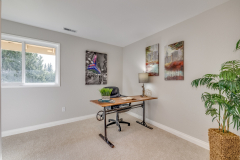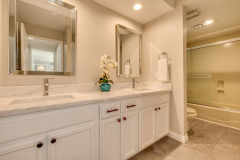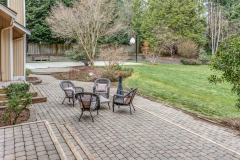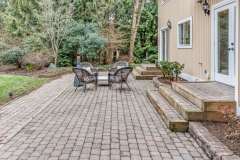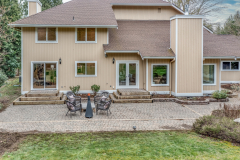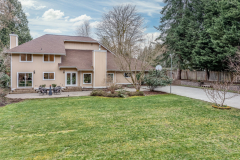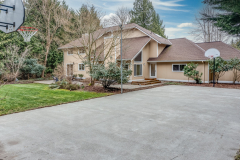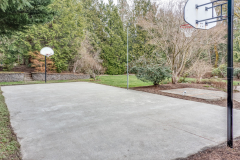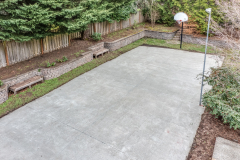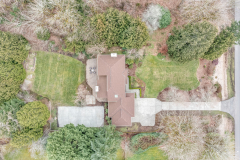Sold 45% Above List Price with 9 Offers! 17302 NE 131st St, Redmond
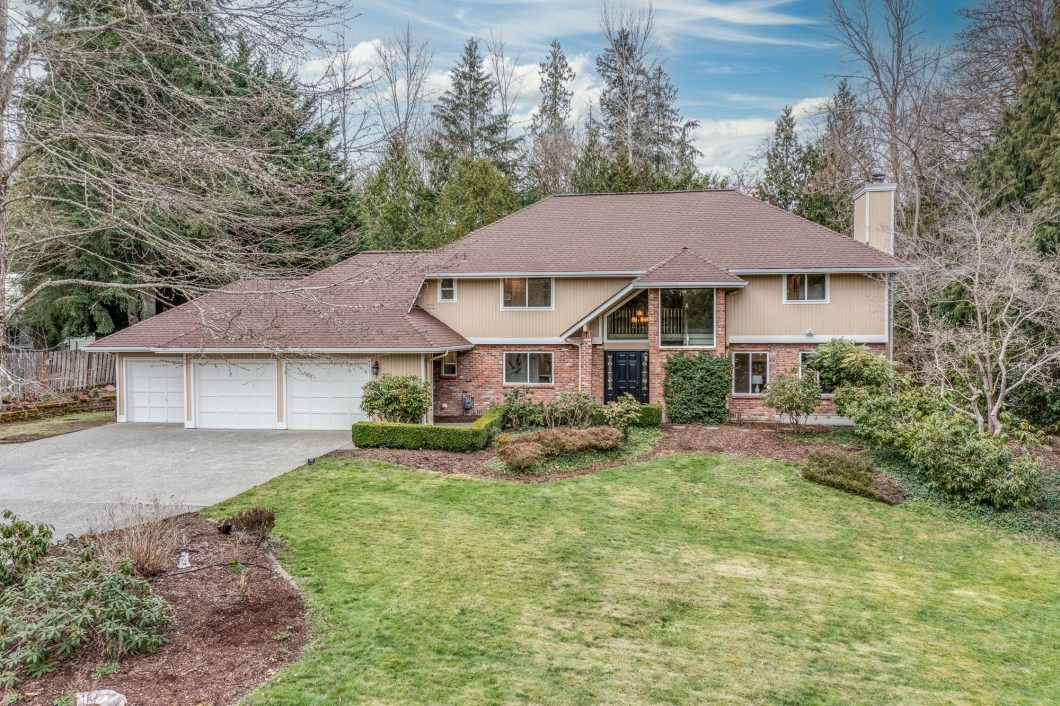
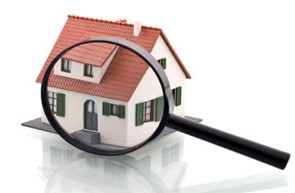
The light filled 2,400 s.f. floorplan features 4 bedrooms, 2.75 baths on a lush, flat 54,066 s.f. lot. Special features include: Refinished hardwood, new carpet throughout most of the home, new luxury vinyl tile flooring, fresh interior paint, updated kitchen and baths, white millwork, new insulation, new roof and gutters. Welcoming, open entry with hardwood floors, open staircase and large coat closet. Bright and open formal living room features vaulted ceiling, large windows showcasing backyard and gas fireplace with brick surround. Dining room surrounded with natural light and French door access to back patio – perfect for entertaining or BBQing! Completely new kitchen with quartz counter, tile backsplash, ample cabinetry, breakfast bar and stainless steel appliances. Sunny nook with slider access to back patio. Relaxing, spacious family room with wood burning fireplace and wall of windows. Private den with built-ins and large windows showcasing the front yard. Updated 3/4 bath on main floor – perfect for guests. Laundry room with storage and counter space – washer and dryer included! Inviting, spacious primary suite with hardwood floors, large windows and two large closets. Light filled updated primary bath with quartz counter and backsplash, oversized tile shower, large soaking tub, skylight, heated ceramic tile flooring and dedicated hot water heater. Three additional spacious bedrooms with large closets. Adjacent updated hall bathroom with double vanity sinks, quartz counter and backsplash, tile flooring and tub/shower surround. Open, park-like yard with oversized entertaining patio, basketball/sport court and ample garden space. Plenty of room to relax, entertain or play! Attached three car garage with additional storage above. Northshore schools – Sunrise Elementary, Timbercrest Middle School & Woodinville High School. 17302 NE 131st St, Redmond – Broker Buyer Guidelines
Style
Two Story
Bedrooms
1 Primary Bedroom
3 Additional Bedrooms
Baths
1 Primary Full Bath
1 Full Bath
1 3/4 Bath
Flooring
Carpet,
Luxury Vinyl Tile & Ceramic Title
Hardwood
Entry
Welcoming, open area with hardwood floors, open staircase and large coat closet.
Living Room
Bright and open room features vaulted ceiling, large windows showcasing backyard and gas fireplace with brick surround.
Dining Room
Surrounded with natural light and French door access to back patio – perfect for entertaining or BBQing!
Kitchen
Completely new with quartz counter, tile backsplash, ample cabinetry, breakfast bar and stainless steel appliances.
Nook
Sunny with slider access to back patio.
Family Room
Relaxing, spacious room with wood burning fireplace and wall of windows.
Powder Room
Updated 3/4 bath on main floor – perfect for guests.
Den/Office
Private with built-ins and large windows showcasing the front yard.
Laundry
Room with storage and counter space – washer and dryer included. New luxury vinyl tile flooring.
Primary Bedroom
Inviting and spacious with hardwood floors, large windows and two large closets.
Primary Bathroom
Light filled updated full bath with quartz counter and backsplash, oversized tile shower with dual heads, large soaking tub, skylight and tile flooring.
Bedrooms
Three additional spacious rooms with large closets.
Hall Bath
Adjacent updated full bath with double vanity sinks, quartz counter and backsplash, new luxury vinyl tile flooring and tub/shower surround.
Yard
Open, park-like yard with oversized entertaining patio, basketball/sport court and ample garden space. Plenty of room to relax, entertain or play!
Garage
Attached three car garage with additional storage above.
Heating/
Cooling90%+ High Efficiency
Central A/C
Forced Air
Natural Gas
Roof
High quality composition
Year Built
1981
Homeowners Association
No
Utilities
Water:
Woodinville Water District
Sewer:
Septic
Electricity:
Puget Sound Energy
Gas:
Puget Sound Energy
Internet:
Xfinity / Ziply
School District
Northshore
High School:
Woodinville
Middle School:
Timbercrest
Elementary School:
Sunrise
17302 NE 131st St, Redmond – Feature Sheet
17302 NE 131st St, Redmond – FIRPTA
17302 NE 131st St, Redmond – Flyer
17302 NE 131st St, Redmond – Form 22K (Utilities)
17302 NE 131st St, Redmond – Legal
17302 NE 131st St, Redmond – Parcel Maps
17302 NE 131st St, Redmond – Seller Disclosure
17302 NE 131st St, Redmond – Septic Operation Report
17302 NE 131st St, Redmond – Title Report
17302 NE 131st St, Redmond – Website Flyer
17302 NE 131st St, Redmond – WRE Form 42
3D Virtual Walkthrough
| Price: | Sold for $2,325,000 in 2022 |
|---|---|
| Address: | 17302 NE 131st St |
| City: | Redmond |
| State: | WA |
| Zip Code: | 98052 |
| Subdivision: | Mount Clare Estates |
| MLS: | 1900348 |
| Year Built: | 1981 |
| Floors: | 2 Story |
| Square Feet: | 2,400 |
| Lot Square Feet: | 56,044 |
| Bedrooms: | 4 |
| Bathrooms: | 2.75 |
