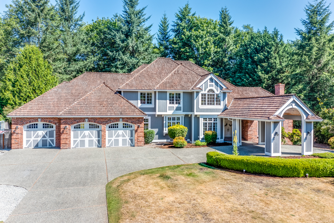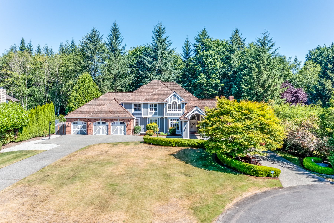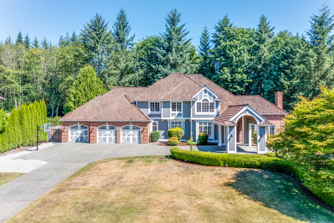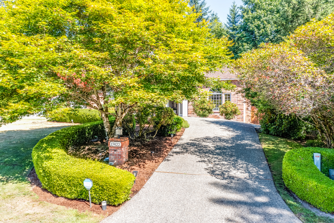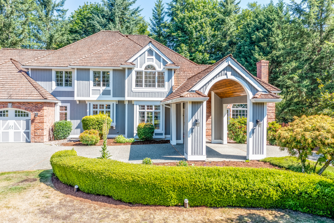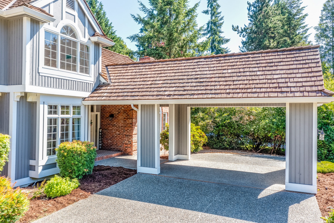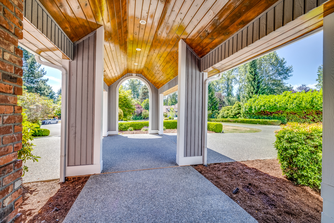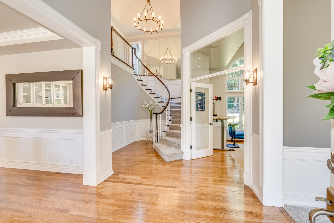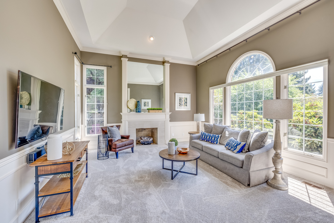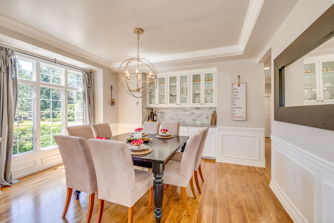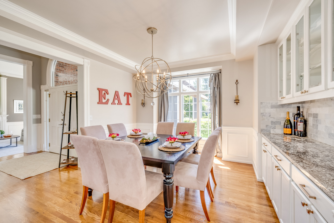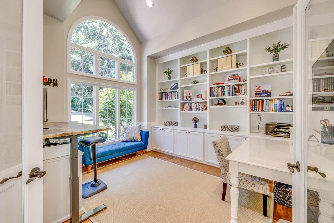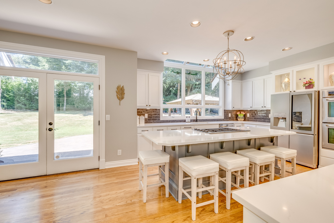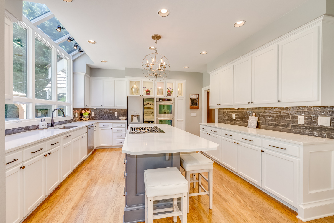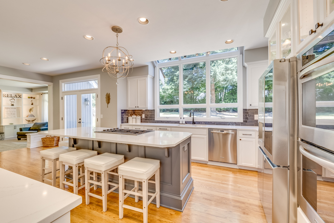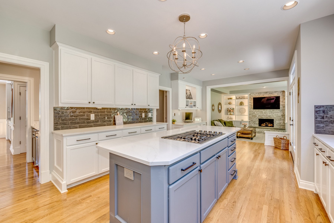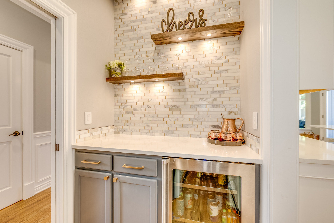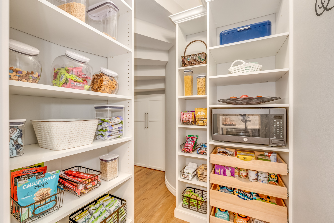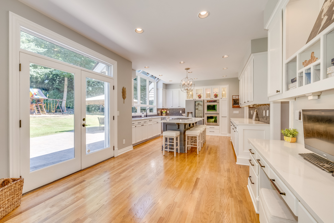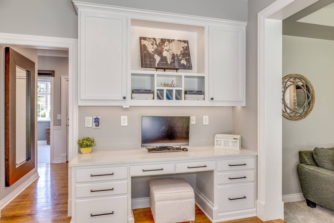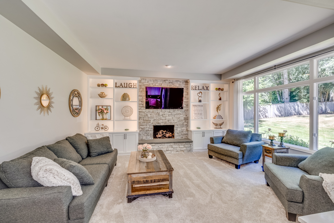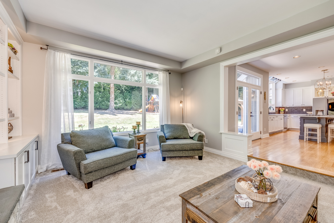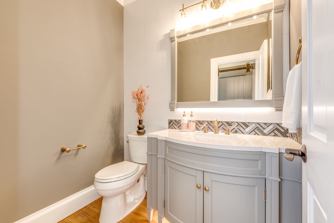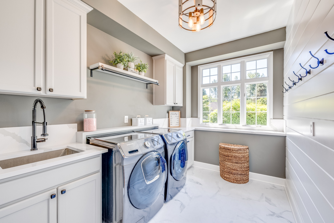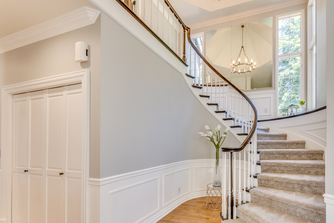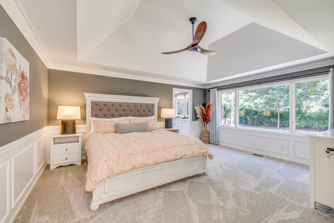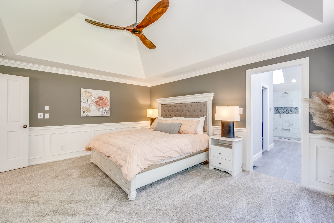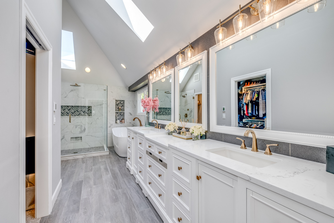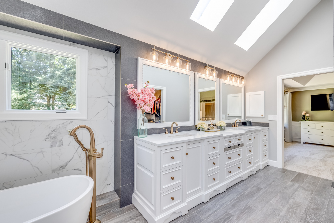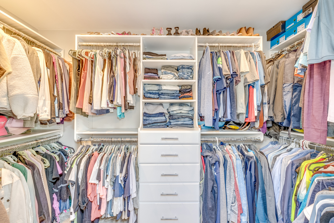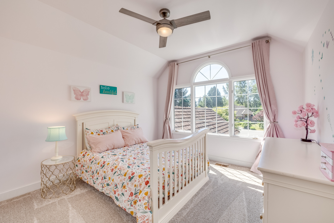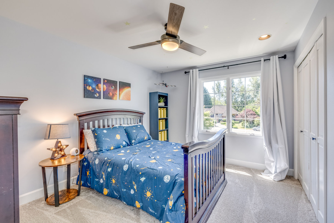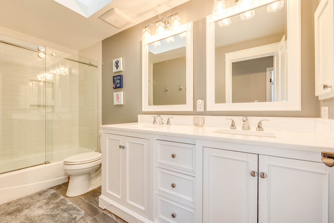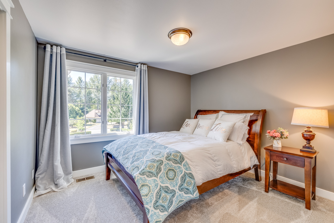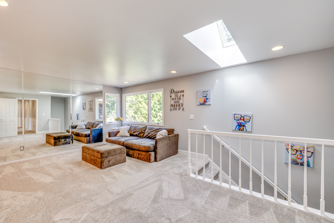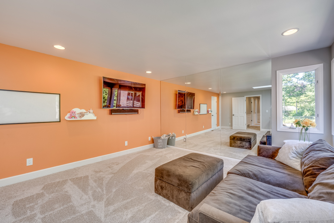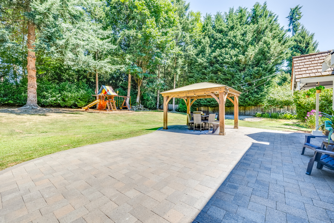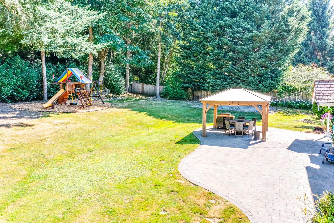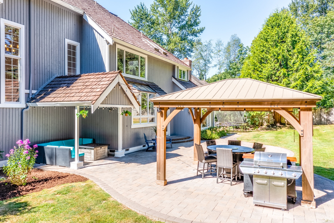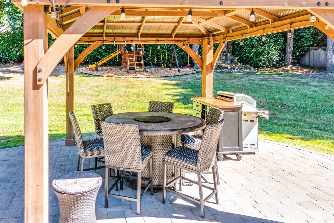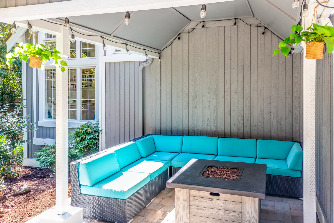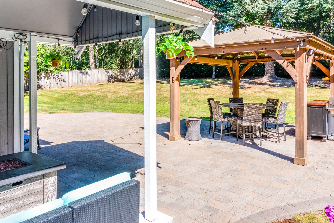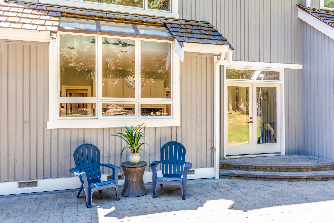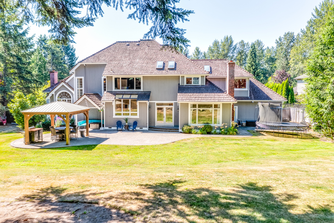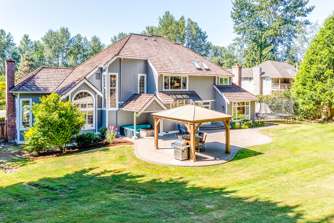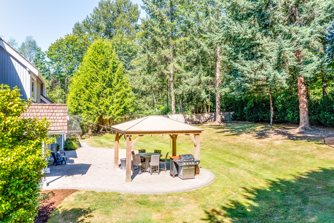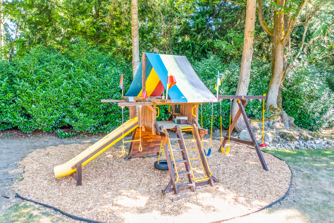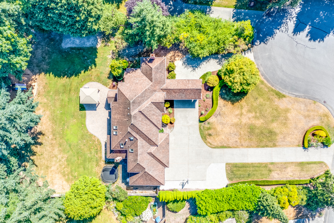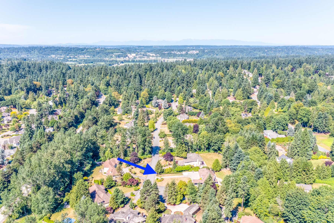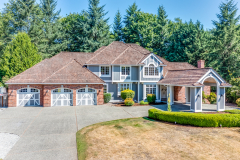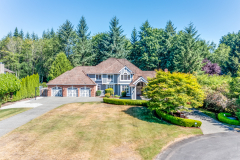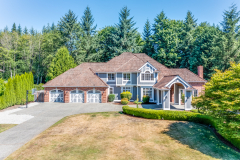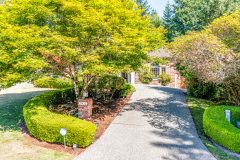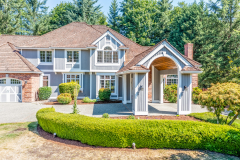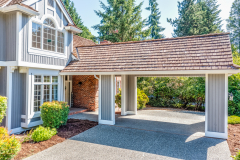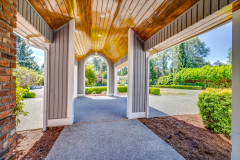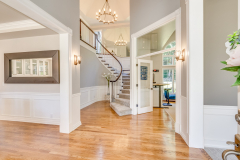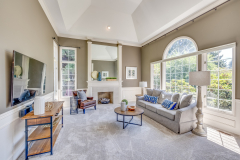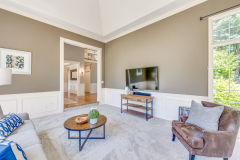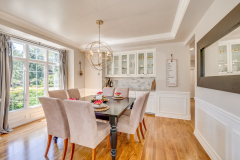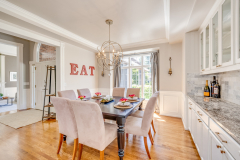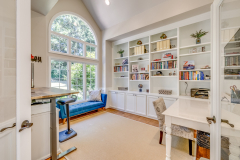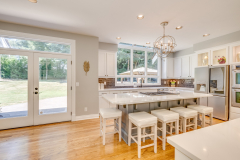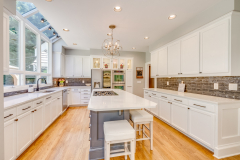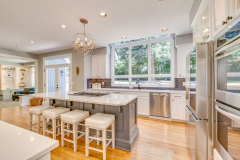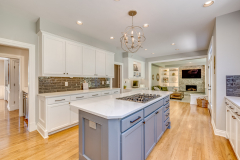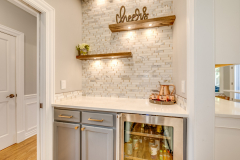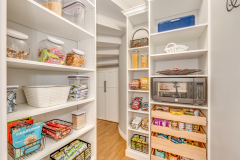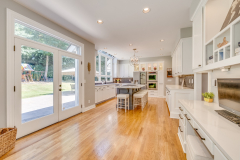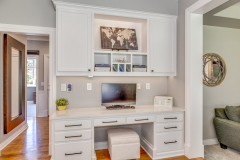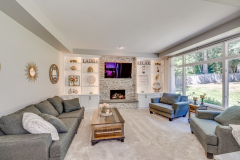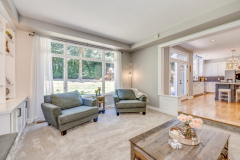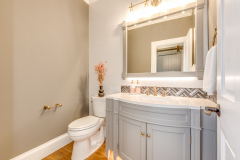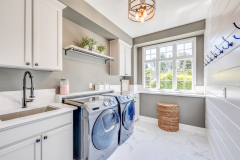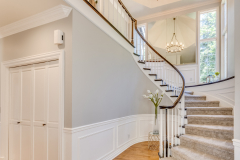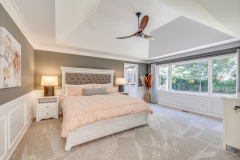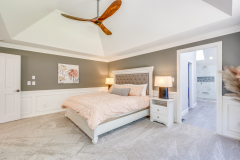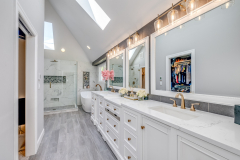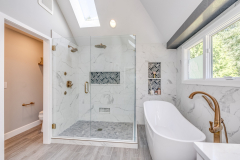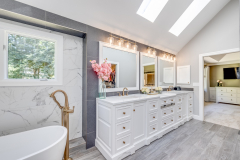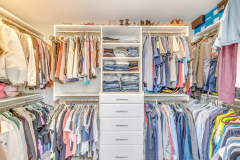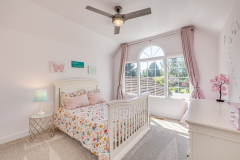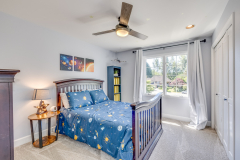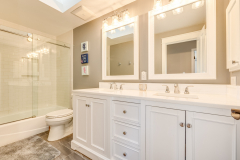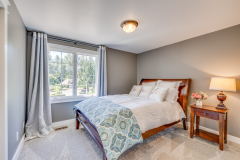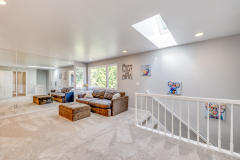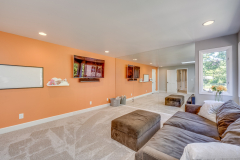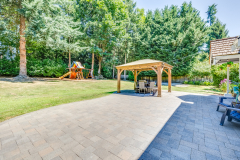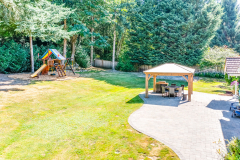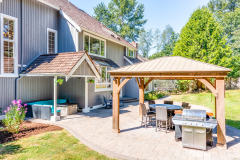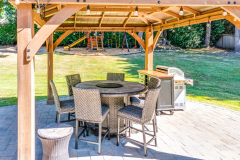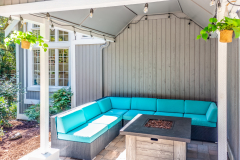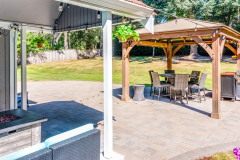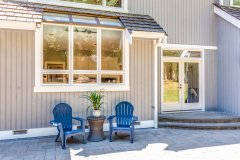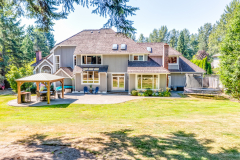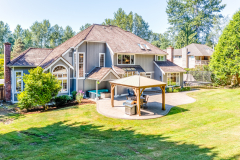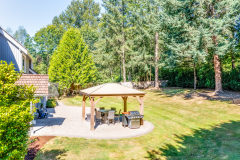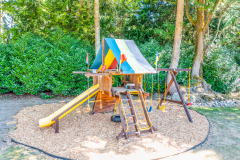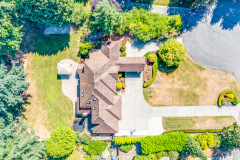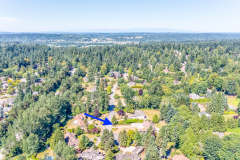SOLD! – 17422 NE 129th St, Redmond
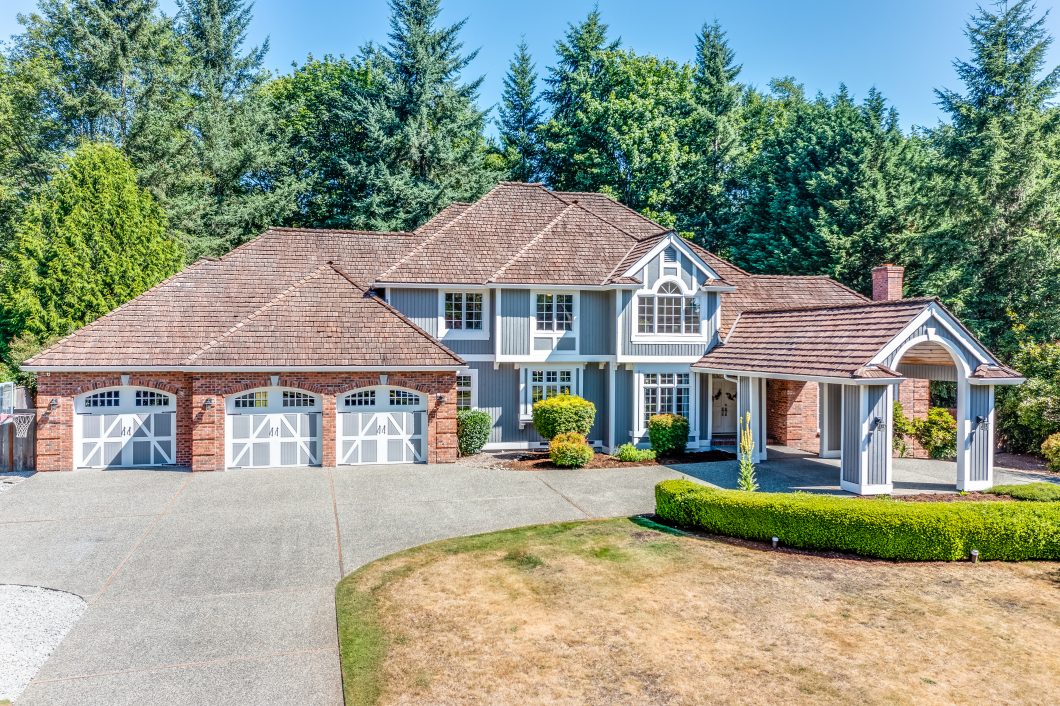
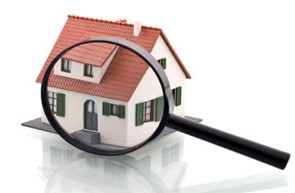
The spacious 3,430 s.f. floorplan features 4 bedrooms, 2.5 baths on a massive 32,035 s.f. lot. Special features include: Stunning Port Cochere entry with stained cedar ceiling, large gourmet kitchen with double oven & oversized center island, Butler’s pantry, remodeled baths, new carpet, huge back yard with large entertainment patio & play structure, bonus room, 3-car garage and ample home automation features too! Inviting, spacious entry welcomes you with a beautiful spiral staircase and hardwood floors. Gorgeous formal living room includes: soaring ceiling & wall of windows, stunning gas fireplace, ample space for entertaining, TV included. Stunning formal dining room with abundant light and buffet cabinetry. Gourmet kitchen with abundant cabinetry, quartz counters, newer stainless steel appliances, Dacor gas range, double oven, huge center island & breakfast bar. Butler’s pantry with wine refrigerator and walk-in pantry. Nook with additional storage and desk area. Family room with beautiful stone fireplace and built-in decorative storage. Private den with ample built-in cabinetry and French doors. The main floor also includes remodeled laundry room and half bath powder room – perfect for guests! Extraordinary primary suite with vaulted ceiling, walk-in closet, and luxury 5-piece bath. Primary bath features exquisite double vanity, walk-in shower with designer tile walls & top mounted rainfall double shower head, luxury heated tile floors, separate soaking tub and vaulted ceiling. Three additional large bedrooms, filled with natural light. Adjacent, remodeled hall bathroom with quartz counter, double vanity, tile floor, and tile wrapped shower over tub. Large bonus room with huge storage closet, TV included and back staircase access. Private, massive back yard includes entertainment-sized paver patio with gazebo, covered patio, Rainbow play set, ample space for gardening, outdoor dining, relaxation, & entertainment! Attached, oversized three car garage with rugged & durable built-in storage, and level 2 vehicle charger. Generator Included! Northshore Schools – Sunrise Elementary, Timbercrest Middle School & Woodinville High School. 17422 NE 129th St, Redmond – Additional Features
Style
Two Story
Bedrooms
1 Primary Bedroom, 3 Additional Bedrooms
Baths
2 Full Baths, 1/2 Guest Bath
Flooring
Hardwood, New Carpet, LVP & Designer Tile
Entry
Inviting, spacious entry welcomes you with a beautiful spiral staircase and hardwood floors.
Living Room
Gorgeous formal living room includes: soaring ceiling & wall of windows, stunning gas fireplace, ample space for entertaining, TV included.
Dining Room
Stunning formal dining room with buffet cabinetry.
Kitchen
Gourmet kitchen with abundant cabinetry, quartz counters, newer stainless steel appliances, Dacor gas range, double oven, huge center island & breakfast bar, Butler’s pantry with wine refrigerator and walk-in pantry too. Nook with additional storage and desk area.
Family Room
Family room with beautiful stone fireplace and built-in decorative storage. Ample windows overlook the patio and yard.
Powder Room
Fully remodeled powder room on main floor.
Laundry
Fully remodeled mud room on main floor. Ample white cabinets, soaking sink with quartz counter, LVP floor – washer and dryer included!
Primary
BedroomExtraordinary primary suite with vaulted ceiling, walk-in closet and luxury 5-piece bath.
Primary
BathroomPrimary bath features exquisite double vanity, walk-in shower with designer tile walls & top mounted rainfall double shower head, luxury heated tile floors, separate soaking tub and vaulted ceiling.
Den
Private den with ample built-in cabinetry and French doors.
Bonus
Large bonus room with huge storage closet, TV included and back staircase access.
Bedrooms
Three additional oversized bedrooms filled with natural light.
Hall Bath
Remodeled bathroom with quartz counter, double vanity, tile floor, and tile wrapped shower over tub.
Yard
Private, massive back yard includes entertainment-sized paver patio with gazebo, covered patio, Rainbow play set, ample space for gardening, outdoor dining, relaxation, & entertainment!
Garage
Attached, oversized three car garage with rugged & durable built-in storage and level 2 electric vehicle charger. Generator Included!
Heating & Cooling
Forced Air, Natural Gas. Central A/C
Roof
High quality shake – installed in 2007.
Year Built
1990
Features:
Technology Systems:
Smart Home Management – includes switches, bulbs, alarm, security camera, thermostat, appliances, garage door openers, floor heating and more!
Cat 6 wiring in many areas, level 2 car charging and generator transfer panel with generator included.
School District
Northshore
High School:
Woodinville
Middle School:
Timbercrest
Elementary :
Sunrise
17422 NE 129th St, Redmond – Buyer-Broker Offer Guidelines
17422 NE 129th St, Redmond – Floorplan
17422 NE 129th St, Redmond – Flyer
17422 NE 129th St, Redmond – FIRPTA
17422 NE 129th St, Redmond – Legal Description
17422 NE 129th St, Redmond – Parcel Map
17422 NE 129th St, Redmond – Seller Disclosure
17422 NE 129th St, Redmond – Title Report
17422 NE 129th St, Redmond – Utilities
17422 NE 129th St, Redmond – WRE Form 42
3D Virtual Walkthrough
| Price: | $2,000,000 - Sold for $2,300,000 |
|---|---|
| Address: | 17422 NE 129th St |
| City: | Redmond |
| State: | WA |
| Zip Code: | 98052 |
| Subdivision: | Wyndham Knoll |
| MLS: | 2138463 |
| Year Built: | 1990 |
| Floors: | 2 |
| Square Feet: | 3,430 |
| Acres: | 0.74 |
| Lot Square Feet: | 32,035 |
| Bedrooms: | 4 |
| Bathrooms: | 2.5 |
| Garage: | 3 Car Garage |
