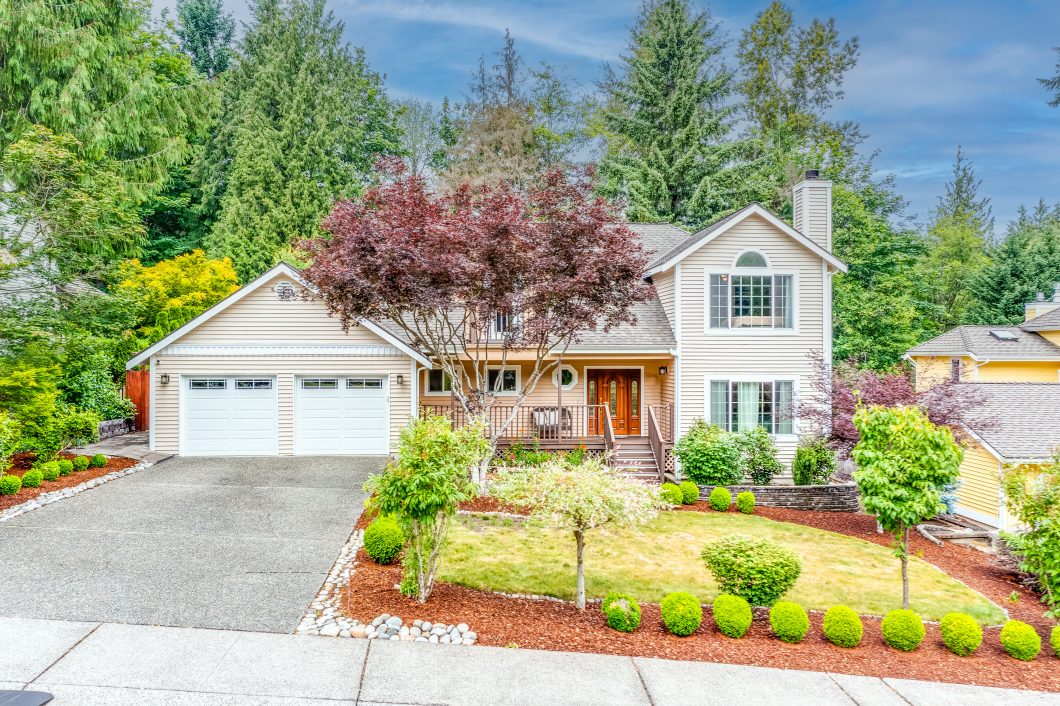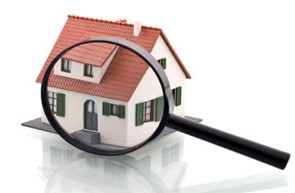SOLD! – 17016 NE 131st Pl, Redmond


The spacious 2,150 s.f. floorplan features 3 bedrooms, 2.25 baths on a lush 9,250 s.f. lot. Special features include: Large kitchen with cherry cabinets, granite countertops and breakfast bar, hardwood floors, upgraded vinyl windows, remodeled guest bath, epic back yard with entertainment deck, play field & ground level patio. Inviting, open entry with updated front door, and beautiful refinished hardwood floors throughout lower level. Spacious living & dining room includes: large windows, and ample space for entertaining. Large kitchen with granite counters, newer stainless steel appliances, and breakfast bar peninsula. Family room with stunning brick fireplace including gas logs leads out to the large back deck – perfect for outdoor dining or entertainment. The main floor also includes laundry room, and half bath powder room, perfect for guests! Delightful primary suite with walk-out balcony, vaulted ceiling, walk-in closet, and 5-piece updated bath. Primary bath features tile floors & counters, walk-in double shower with tile walls, and separate soaking tub. Two additional oversized bedrooms with vaulted ceilings, filled with natural light. Adjacent, remodeled hall bathroom with quartz counter, designer tile floor, and tile wrapped walk-in shower. Low maintenance engineered hardwoods throughout upper level! Private, hardscaped back yard includes play field with artificial turf, partially covered, low maintenance, composite deck, firepit, and storage shed. Ground-level patio offers a perfect place to put a basketball hoop or a hot tub, with ample space to relax, entertain or play! Attached two car garage with insulated doors and quiet openers, built-in work bench, and attic storage above. Wired for Generator! Northshore Schools – Sunrise Elementary, Timbercrest Middle School & Woodinville High School. 17016 NE 131st Pl, Redmond – Broker-Buyer Offer Guidelines
Style
Two Story
Bedrooms
1 Primary Bedroom, 2 Additional Bedrooms
Baths
1 Full Bath, 3/4 Bath, 1/2 Guest Bath
Flooring
Hardwood, Designer Tile
Entry
Inviting, open entry with updated front door, and beautiful refinished hardwood floors throughout lower level.
Living Room
Spacious living & dining room includes: large windows, and ample space for entertaining.
Dining Room
Formal dining room adjacent to kitchen.
Kitchen
Large kitchen with cherry cabinets, granite counters, newer stainless steel appliances, and breakfast bar peninsula.
Family Room
Family room with stunning brick fireplace including gas logs leads out to the large back deck – perfect for outdoor dining or entertainment.
Powder Room
Powder room on main floor.
Primary
BedroomDelightful primary suite with walk-out balcony, vaulted ceiling, walk-in closet, and 5-piece updated bath.
Primary
BathroomPrimary bath features tile floors & counters, walk-in double shower with tile walls, and separate soaking tub.
Laundry
Laundry room on main level.
Style
Two Story
Bedrooms
1 Primary Bedroom, 2 Additional Bedrooms
Baths
1 Full Bath, 3/4 Bath, 1/2 Guest Bath
Flooring
Hardwood, Designer Tile
Entry
Inviting, open entry with updated front door, and beautiful refinished hardwood floors throughout lower level.
Living Room
Spacious living & dining room includes: large windows, and ample space for entertaining.
Dining Room
Formal dining room adjacent to kitchen.
Kitchen
Large kitchen with cherry cabinets, granite counters, newer stainless steel appliances, and breakfast bar peninsula.
Family Room
Family room with stunning brick fireplace including gas logs leads out to the large back deck – perfect for outdoor dining or entertainment.
Powder Room
Powder room on main floor.
Primary
BedroomDelightful primary suite with walk-out balcony, vaulted ceiling, walk-in closet, and 5-piece updated bath.
Primary
BathroomPrimary bath features tile floors & counters, walk-in double shower with tile walls, and separate soaking tub.
Laundry
Laundry room on main level.
17016 NE 131st Pl, Redmond – FIRPTA
17016 NE 131st Pl, Redmond – Floorplan
17016 NE 131st Pl, Redmond – Flyer
17016 NE 131st Pl, Redmond – Legal Description
17016 NE 131st Pl, Redmond – Parcel Map
17016 NE 131st Pl, Redmond – Preliminary Title Commitment
17016 NE 131st Pl, Redmond – Seller Disclosure
17016 NE 131st Pl, Redmond – Utilities 22K
17016 NE 131st Pl, Redmond – WRE 31
17016 NE 131st Pl, Redmond – WRE 42
3D Virtual Walkthrough
| Price: | $$1,275,000 |
|---|---|
| Address: | 17016 NE 131st Pl |
| City: | Redmond |
| State: | WA |
| Zip Code: | 98052 |
| Subdivision: | Sunrise |
| MLS: | 2126966 |
| Year Built: | 1984 |
| Floors: | 2 |
| Square Feet: | 2,150 |
| Lot Square Feet: | 9,250 |
| Bedrooms: | 3 |
| Bathrooms: | 2 |
| Half Bathrooms: | 2.25 |
| Garage: | 2 Car Garage |
Error! Please enter an ID value with this shortcode.
Error! Please enter an ID value with this shortcode.
Error! Please enter an ID value with this shortcode.
