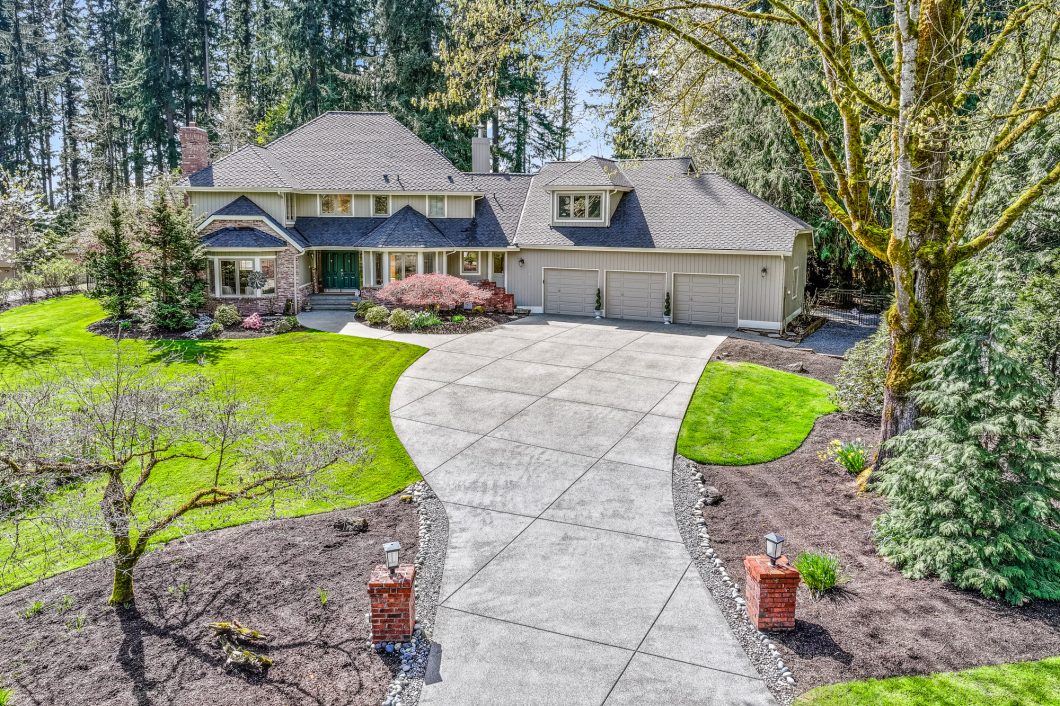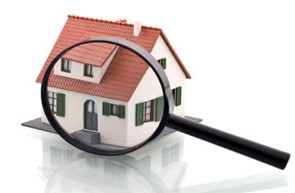SOLD! – 17249 NE 125th St, Redmond


This is a bright and spacious home on a well-manicured 1.13 acre level lot on a private street. The 3 bedroom, 2.75 bathroom home also has sunny southern exposure and an amazing view of the cascade mountain range. Step inside to light-filled entry with beautiful hardwood floors throughout the first floor. The bright formal living room with large windows and gas fireplace provides ample space for entertainment or relaxation. The remodeled kitchen overlooking the backyard features luxury quartz counters, beautiful cabinetry, stainless steel appliances including two ovens, duel fuel gas range, and a breakfast bar peninsula. The family room off the kitchen has ample natural light, gas fireplace, and large slider door leading to a back yard oasis. The main floor also features a gorgeous dining room with a mountain view, a large office with closet, an updated guest bathroom with shower, and a mud-room with stairs leading up to a expansive bonus room with closet. On the second floor, there is a gorgeous primary owner suite with a spacious primary bath and sizeable walk-in closet with built in cabinets and additional storage. The primary bath features natural earth-tone travertine tile flooring, a double vanity with quartz countertop, large soaking tub, and travertine tile walk-in shower wrapped with seamless glass surround. Two additional large bedrooms upstairs with updated bathroom with tile flooring and bathtub with shower. The laundry room is conveniently located on the second floor near the bedrooms. The fully fenced, naturally private, park-like back yard has beautiful lush plantings. Entertain on the large deck and patio area which has natural gas access and electric awning. Play on the lighted pickleball court with premium basketball hoop, or relax at the outdoor fire pit. The 960 sq ft three car attached garage is EV charger ready, with substantial storage space. The large adjacent gravel driveway next to home is ready for RV and Boat parking. Lake Washington School District: Clara Barton, Redmond Middle, Redmond High. Additional special features: New Presidential roof, new carpet, new driveway, RV/boat parking, updated kitchen and baths, central AC, whole-home generator ready, Nest smart thermostat, seamless gutters with leaf guards, 6 zone automatic sprinkler system and garden shed. 17249 NE 125th St, Redmond – Appraisal Measurement 17249 NE 125th St, Redmond – Buyer Broker Offer Guidelines 17249 NE 125th St, Redmond – 22K 17249 NE 125th St, Redmond – FIRPTA 17249 NE 125th St, Redmond – Floorplan 17249 NE 125th St, Redmond – Flyer 17249 NE 125th St, Redmond – Home Improvements 17249 NE 125th St, Redmond – Legal Description 17249 NE 125th St, Redmond – Parcel Map 17249 NE 125th St, Redmond – Seller Disclosure 17249 NE 125th St, Redmond – Septic As Built 17249 NE 125th St, Redmond – Septic Inspection 17249 NE 125th St, Redmond – Title Report 17249 NE 125th St, Redmond – WRE 42
Style
Two Story
Bedrooms
1 Primary Bedroom, 2 Additional Bedrooms
Baths
2 Full Baths, 3/4 Guest Bath on main floor.
Flooring
Hardwood, Carpet, Tile, Travertine
Entry
Inviting, light-filled entry with soaring ceiling and beautiful hardwood floors.
Living Room
Bright and open formal living room, large windows, gas fireplace.
Dining Room
Formal dining room with hardwood floors off kitchen. View of Cascade Mountain Range.
Kitchen
Remodeled kitchen with quartz counters, beautiful cabinetry, quartz backsplash, stainless steel appliances including duel fuel gas range, double ovens, large sink and breakfast bar peninsula.
Family Room
Family room off kitchen with ample natural light, gas fireplace, built-in home theater surround sound and large slider leading to backyard oasis with deck and patio.
Powder Room
Guest bathroom with shower on main floor.
Primary
BedroomGorgeous primary suite with views of backyard, spacious primary bath and large walk-in closet.
Primary
BathroomLarge primary bath features travertine flooring, double vanity with quartz counters, and travertine tile wrapped and seamless glass walk-in shower.
Bonus Room
Heated bonus room /flex space above garage.
Bedrooms
Two additional spacious bedrooms upstairs filled with natural light.
Laundry
Maytag high capacity washer/dryer set, located on upstairs near bedrooms.
Shared Bath
Shared bathroom with quartz counter, full wall mirror, tile flooring, tile-wrapped shower over tub.
Yard
Fully fenced, private level yard, large deck & patio with outdoor audio, garden shed, automatic 6-zone irrigation system and lighted sport court.
Garage
Three car garage with garage door openers and plenty of bonus storage.
Heating
Forced Air, Natural Gas, Central AC
Roof
New in 2024, high quality composition, seamless gutters with leaf guards.
Year Built
1983
Utilities
Water:
Woodinville Water District
Sewer:
Private / Septic
Electricity:
Puget Sound Energy
Gas:
Puget Sound Energy
Internet:
Xfinity / Ziply
School District
Lake Washington Schools
High School:
Redmond High
Middle School:
Redmond Middle
Elementary :
Clara Barton

3D Virtual Walkthrough
| Price: | $$2,150,000 |
|---|---|
| Address: | 17249 NE 125th St |
| City: | Redmond |
| State: | WA |
| Zip Code: | 98052 |
| MLS: | 2222174 |
| Year Built: | 1983 |
| Floors: | Two Story |
| Square Feet: | 3,656 |
| Acres: | 1.1299 |
| Lot Square Feet: | 49,222 |
| Bedrooms: | 3 |
| Bathrooms: | 2.75 |
| Garage: | 3 Car Garage |
